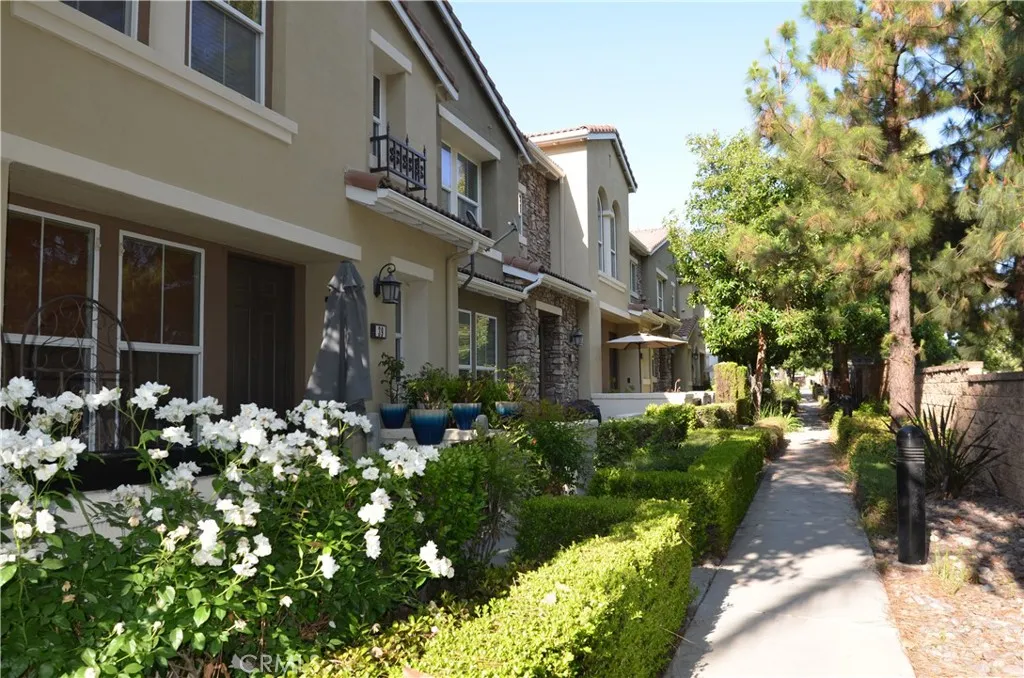15723 Parkhouse Drive 40, Fontana, California 92336, Fontana, - bed, bath

About this home
Significant Price Reduction, Experience resort-style living at its finest in this beautifully maintained 3-bedroom, 2.5-bathroom condo located in the highly desirable Rosabella community within Shady Trails. Ideally situated just north of the 210 freeway, this home offers convenient access to top-rated schools, shopping centers, parks, restaurants, and major commuter routes. Step inside to find elegant stone flooring throughout the main level, creating a warm and inviting ambiance. The open-concept floor plan seamlessly connects the family room, dining area, and kitchen, making it the perfect space for everyday living and entertaining. A cozy fireplace adds charm, while a downstairs powder room, a full laundry room, and direct access to the attached two-car garage enhance convenience. The chef’s kitchen features granite countertops, ample cabinetry, and included appliances, providing both style and functionality. Upstairs, you’ll find a spacious loft area, three generously sized bedrooms, and two full bathrooms, including a private primary suite. As a resident of Shady Trails, you'll enjoy access to an impressive array of resort-style amenities, including: Gated entry with 24-hour security, Multiple swimming pools and spas, tennis and basketball courts, a fully equipped fitness center and putting green, Several playgrounds and BBQ stations, an Outdoor fireplace and lush greenbelts, a Clubhouse with a multipurpose room for private events, a movie theatre, a billiards/poker lounge, and a library. Business center, conference rooms, and year-round community events Don't miss your opportunity to own this exceptional home in one of the area's most sought-after communities. Experience the lifestyle you deserve—schedule your private showing today.
Nearby schools
Price History
| Subject | Average Home | Neighbourhood Ranking (50 Listings) | |
|---|---|---|---|
| Beds | 3 | 3 | 50% |
| Baths | 3 | 3 | 50% |
| Square foot | 1,808 | 1,882 | 41% |
| Lot Size | 1,808 | 2,207 | 43% |
| Price | $480K | $628K | 4% |
| Price per square foot | $265 | $343 | 2% |
| Built year | 2009 | 2023 | 6% |
| HOA | $206.42 | $263 | 16% |
| Days on market | 124 | 215 | 14% |

