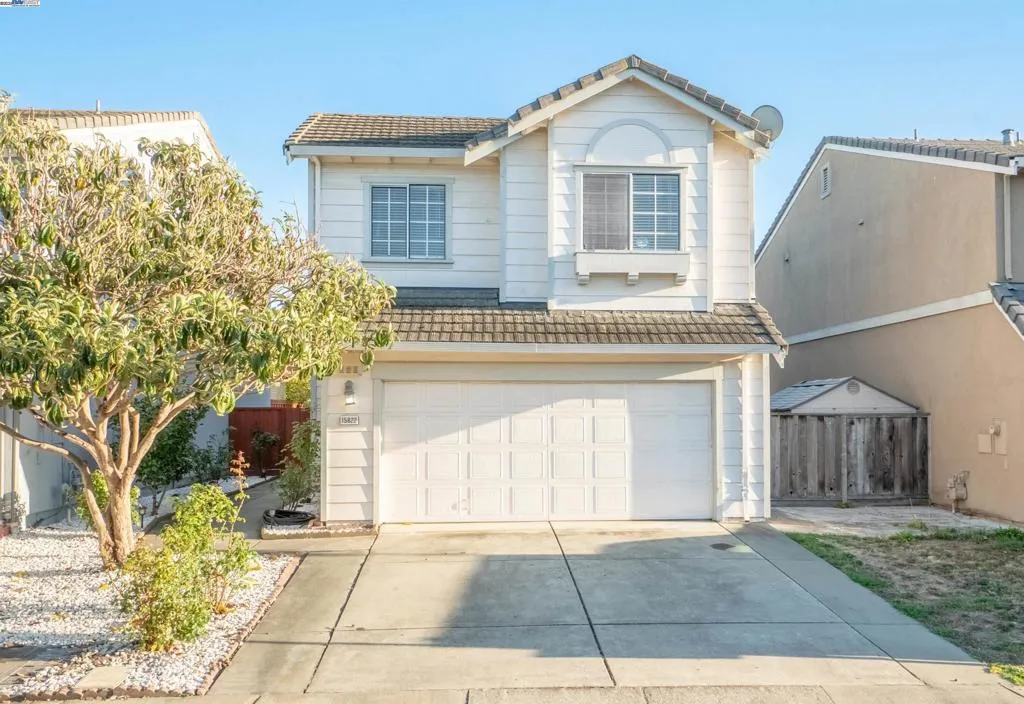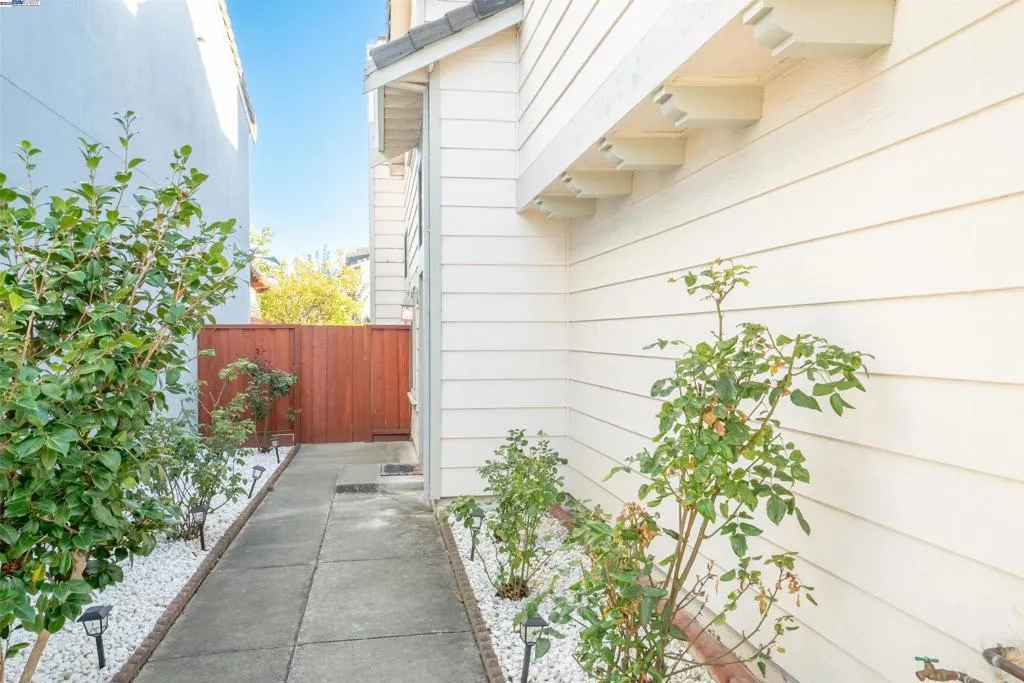15822 Devonwood Way, San Lorenzo, California 94580, San Lorenzo, - bed, bath

ACTIVE$880,000
15822 Devonwood Way, San Lorenzo, California 94580
4Beds
3Baths
1,741Sqft
3,150Lot
Year Built
1990
Close
-
List price
$880K
Original List price
$880K
Price/Sqft
-
HOA
$150
Days on market
-
Sold On
-
MLS number
41115434
Home ConditionFair
Features
Patio
View-
About this home
Rarely on the Market 4 Bedrooms 2 1/2 Baths San Lorenzo Village Home...Living Room with Fireplace & Vaulted Ceiling...Dining Area...Roomy Kitchen with Ample Cabinets & Counter Space, Smooth-top Stove plus Vent Hood, Refrigerator, Dishwasher & Boxed Lighting...2 Dining Areas...Half Bath Downstairs...4 Bedrooms & 2 Baths Upstairs...Primary Bedroom with Ensuite Bath with Jetted Tub plus Double Sinks...3 Bedrooms with Vaulted Ceilings...Hardwood Stairs plus Inlaid Hardwood Floors on Landing & Upstairs Hallway...Whole-House Water Filter System...Forced Air Heating & Air Conditioning...Spacious Patio...Easy Access to Freeways, Shopping, Schools &Park Across the Street.
Price History
Date
Event
Price
10/21/25
Listing
$880,000
Neighborhood Comparison
| Subject | Average Home | Neighbourhood Ranking (79 Listings) | |
|---|---|---|---|
| Beds | 4 | 3 | 83% |
| Baths | 3 | 2 | 89% |
| Square foot | 1,741 | 1,357 | 91% |
| Lot Size | 3,150 | 5,296 | 5% |
| Price | $880K | $840K | 69% |
| Price per square foot | $505 | $640.5 | 14% |
| Built year | 1990 | 9755976 | 94% |
| HOA | $150 | 3% | |
| Days on market | 15 | 151 | 1% |
Condition Rating
Fair
Built in 1990, this property is well-maintained but shows its age through outdated styles in key areas. The kitchen features honey oak cabinets and dated 'boxed lighting,' while the bathrooms, including the primary with a jetted tub, have older tile and fixtures. While functional and move-in ready, it requires minor cosmetic updates to modernize the aesthetic, particularly in the kitchen and bathrooms, aligning with a property built over 20 years ago with no major recent renovations.
Pros & Cons
Pros
Desirable Layout & Rarity: A highly sought-after 4-bedroom, 2.5-bathroom configuration, combined with its 'rarely on the market' status, suggests strong demand and appeal for families.
Architectural Features & Comforts: Vaulted ceilings in the living room and multiple bedrooms, a cozy fireplace, and hardwood stairs/flooring add significant aesthetic appeal and a sense of spaciousness.
Modern Amenities & Systems: Equipped with forced air heating and air conditioning, a whole-house water filter system, and a well-appointed kitchen with modern appliances, ensuring contemporary living comfort.
Luxurious Primary Suite: The primary bedroom features an ensuite bath with a jetted tub and double sinks, providing a private and upscale retreat for homeowners.
Prime Location & Accessibility: Directly across from a park and offers easy access to freeways, shopping, and schools, enhancing convenience and lifestyle for residents.
Cons
Ongoing Association Fees: The property incurs a $150 monthly association fee, which is an additional recurring cost for the homeowner.
Compact Lot Size: With a lot size of 3150 sqft, the outdoor space is relatively small for a 4-bedroom home, potentially limiting extensive landscaping or recreational areas.
Potential for Original Components: Built in 1990, while featuring some updates, certain original systems or finishes may be nearing the end of their lifespan, potentially requiring future maintenance or replacement.

