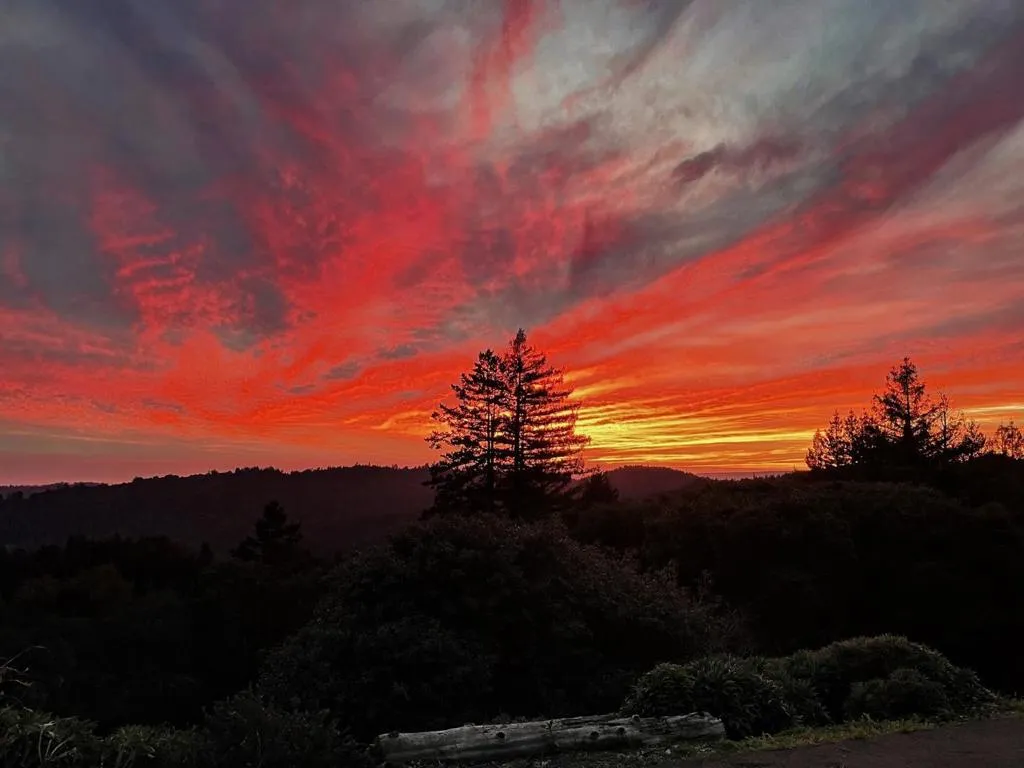1584 Tindall Ranch Road, Corralitos, California 95076, Corralitos, - bed, bath

About this home
This incredible Corralitos home & property is a true masterpiece! Nestled on a 4.35 acre ridge top parcel, the custom home boasts amazing ocean, vineyard & mountain views and exudes quality features & amenities throughout. Features list for the main home include: walls of windows to take in the amazing views, hand scraped custom wood floors, open beam ceilings, terrific kitchen w/custom cabinets, granite counters, stainless appliances and double ovens; fire resistant Hardie plank siding and metal roof, owned solar electricity system; viewing deck; generous attic, work shop, heat pump w/ multiple splits heating system, 2 patios for entertaining & attached carport. Detached ADU w/kitchen, full bath, sleeping loft, solar heat pump combined w/split heating system, attached 2 car garage utilized as a studio (gives you a total of 3 bedrooms and 2.5 baths)- truly flows like an additional 500 sq ft of living- , metal roof and Harde plank siding. Rolling/sloped parcel, deer fenced, groomed w/mature fruit trees, planting beds, 1/3 share of well generating 27 gallons per minute plus a free-flowing spring provides an abundance of water w/four 5k holding tanks, hard wired generator & much more! You will be over the moon, come take a walk in the clouds, you are going to love Corralitos living!
Price History
| Subject | Average Home | Neighbourhood Ranking (80 Listings) | |
|---|---|---|---|
| Beds | 2 | 3 | 25% |
| Baths | 2 | 2 | 50% |
| Square foot | 1,446 | 1,613 | 36% |
| Lot Size | 189,704 | 12,110 | 89% |
| Price | $1.6M | $899K | 86% |
| Price per square foot | $1,106 | $557 | 90% |
| Built year | 1970 | 1975 | 41% |
| HOA | |||
| Days on market | 66 | 155 | 6% |

