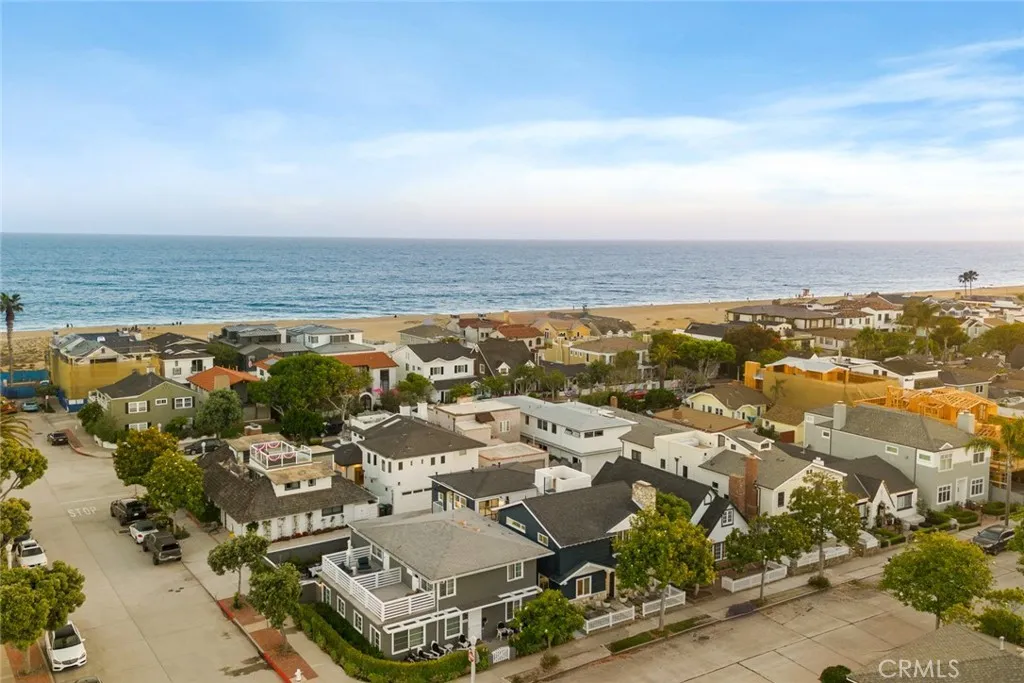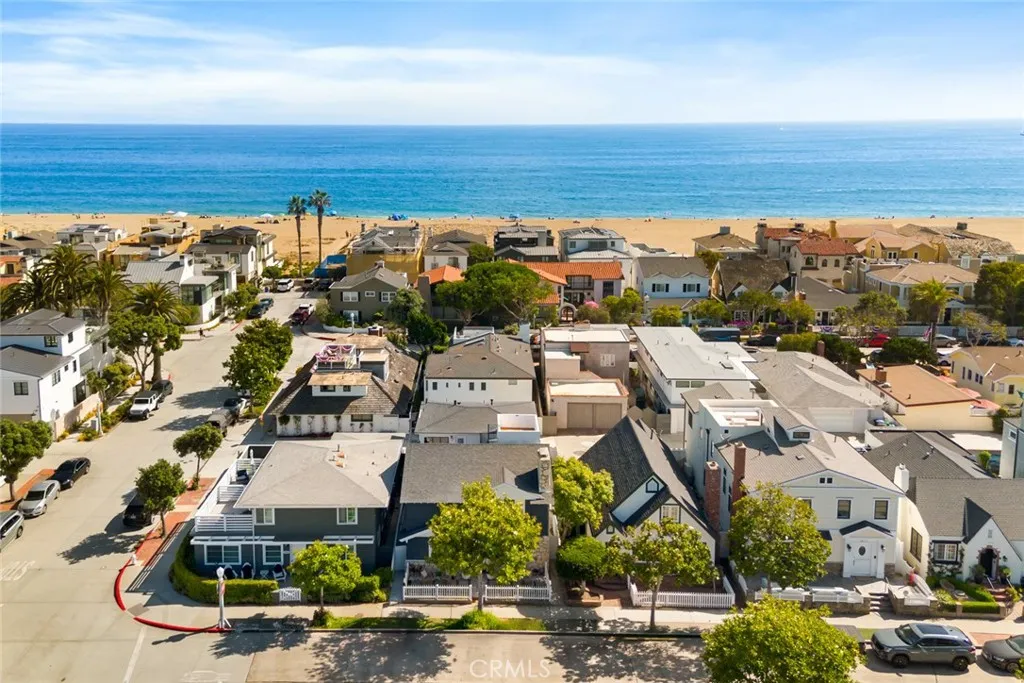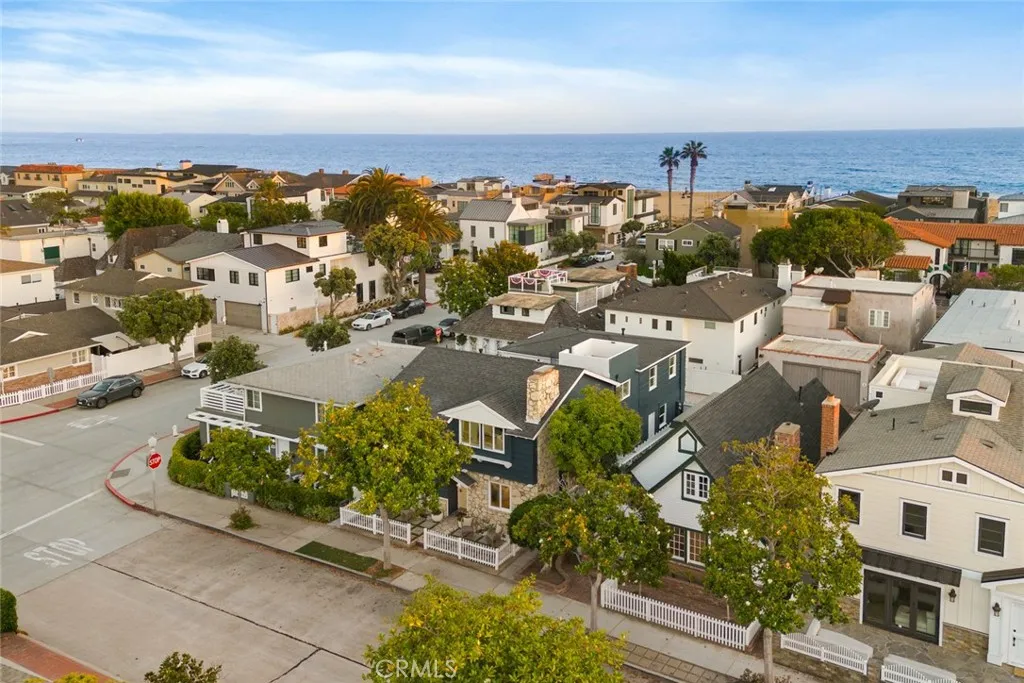1585 Miramar, Newport Beach, California 92661, Newport Beach, - bed, bath

About this home
Nestled in the heart of Newport Beach’s coveted Balboa Peninsula, just two blocks from beaches along the Pacific Ocean and nearly as close to Newport Bay, this exceptionally upgraded and remodeled home is destined to enhance your lifestyle. Stroll to fashionable cafés, restaurants, shops and galleries, or relax at home on your inviting front patio, complete with a classic white picket fence. Beyond the Dutch entry door, a reimagined first level reveals open-concept style with a seamless dining room, living room and kitchen. A custom mantlepiece and white stone hearth grace a corner fireplace, while the new kitchen opens to the dining room with a passthrough bar and hosts Shaker cabinetry, stainless appliances, quartz countertops and a door to the side yard. Elegant craftsmanship is revealed through the inclusion of crown molding, wide white oak-inspired luxury vinyl plank flooring, designer lighting fixtures and custom wall treatments. Approximately 2,630 square feet, the four-bedroom, three-bath residence continues indoor/outdoor living on the second level, where a private deck is accessed by a versatile den, the primary suite and a secondary bedroom with separate entrance, making it perfect for guests. A spiral staircase leads from the main deck to a sunny rooftop deck with panoramic city-light views, and both decks are finished with slotted wood flooring. The primary suite showcases a sitting area, wood-finished accent wall, a romantic fireplace with floating hearth, a spacious dressing area with mirrored wardrobes, and a new custom bath with rain shower, freestanding tub and dual sinks. Further enrichments are led by recessed LED lighting, upgraded windows and sliding-glass doors that bathe interior spaces in natural light, a fresh white color palette, and an attached two-car garage. Close to The Wedge, a world-renowned surf spot, and minutes from Fashion Island, Balboa’s pier and Fun Zone, scenic parks, golf courses and luxury resorts, this turnkey home presents the ultimate mix of style, functionality and proximity to the water.
Nearby schools
Price History
| Subject | Average Home | Neighbourhood Ranking (24 Listings) | |
|---|---|---|---|
| Beds | 4 | 3 | 52% |
| Baths | 3 | 4 | 44% |
| Square foot | 2,630 | 2,600 | 52% |
| Lot Size | 2,614 | 2,625 | 44% |
| Price | $4.69M | $6.5M | 44% |
| Price per square foot | $1,783 | $2,784 | 16% |
| Built year | 1947 | 1991 | 24% |
| HOA | |||
| Days on market | 22 | 204 | 4% |

