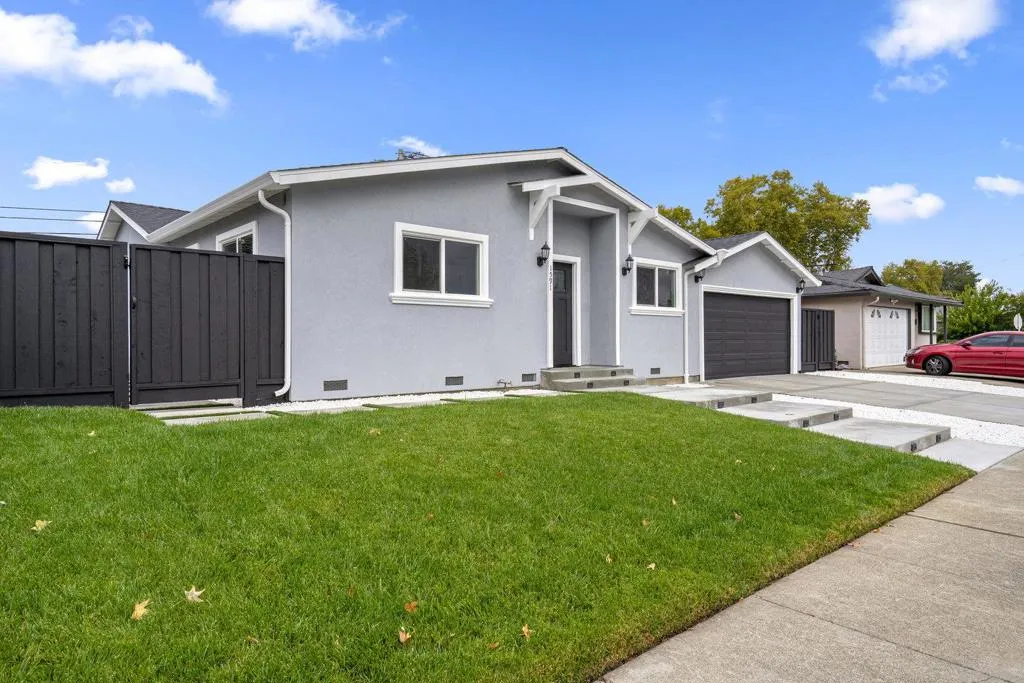1591 Glazier Drive, Concord, California 94521, Concord, - bed, bath

About this home
Discover a harmonious blend of comfort, style and function in this fully renovated 4-bedroom, 3-bath retreat in the heart of vibrant Concord. The spacious 1,658-square-foot open concept floor plan flows with modern elegance and timeless character. The gourmet kitchen is a masterpiece, featuring sleek quartz countertops, striking backsplash, a generous sized island with a sink, and high-end appliances, making every meal a culinary experience. Separate and unwind in the formal living room, a perfect space for relaxation. The thoughtfully designed layout includes 2 convenient primary suites on opposite ends of the home and luxurious updated bathrooms with designer touches, solid surfaces and stylish showers. Flooring throughout consists of tile and luxury vinyl planks, providing both style and durability. With central climate control and inside laundry space, this move-in-ready home adds ease to daily routines and peace of mind provided the depth and quality of renovation. A standout property within the Mt. Diablo Unified School District and proximity to an abundance of local amenities, this is an opportunity not to be missed.
Price History
| Subject | Average Home | Neighbourhood Ranking (139 Listings) | |
|---|---|---|---|
| Beds | 4 | 4 | 50% |
| Baths | 3 | 2 | 66% |
| Square foot | 1,658 | 1,631 | 53% |
| Lot Size | 7,000 | 7,575 | 39% |
| Price | $900K | $884K | 55% |
| Price per square foot | $543 | $535 | 54% |
| Built year | 1961 | 9835984 | 30% |
| HOA | $125.5 | ||
| Days on market | 20 | 141 | 1% |

