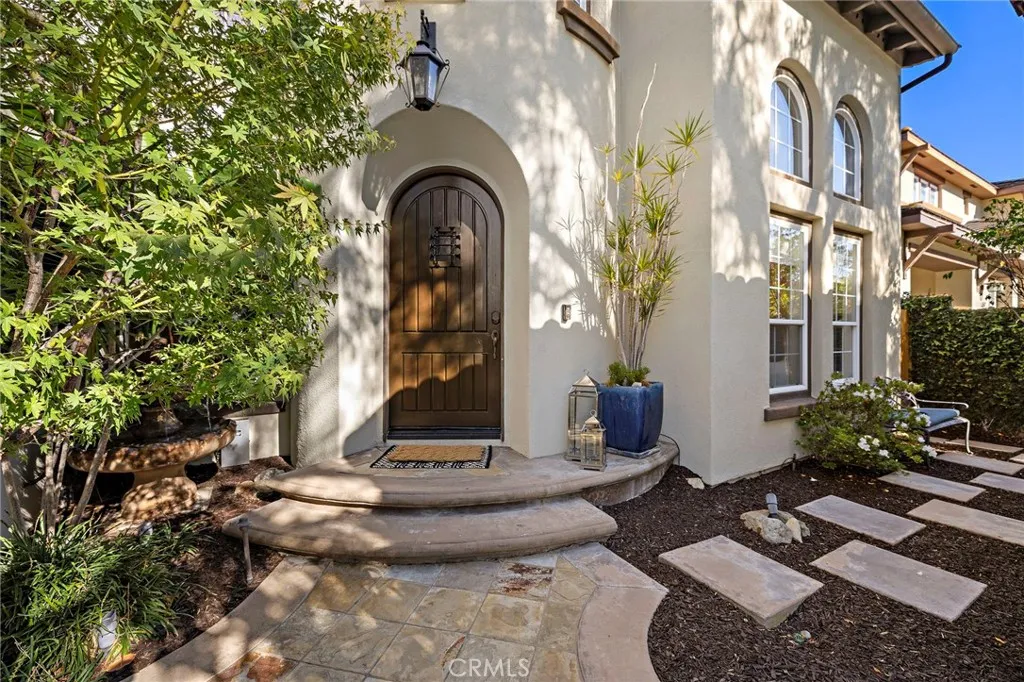16 Wyndham Street, Ladera Ranch, California 92694, Ladera Ranch, - bed, bath

About this home
Welcome to 16 Wyndham Street, an exceptional residence nestled in the heart of Ladera Ranch. This beautifully remodeled Wyeth Plan 3 showcases expansive, thoughtfully designed interiors with 5 bedrooms — including a main floor ensuite — plus a versatile loft and bonus room, offering the perfect blend of comfort, functionality, and elevated style. Freshly painted inside and out, the home showcases engineered wood flooring, designer lighting, and custom window treatments throughout. The stunning chef’s kitchen is a showstopper with luxurious Cambria quartz countertops, an expansive center island, custom soft-close cabinetry, and premium stainless steel appliances including a Sub-Zero refrigerator. The adjacent breakfast nook features a built-in wine fridge, illuminated display shelving, and custom wine bar cabinetry. The open-concept great room includes a custom fireplace mantle, built-in cabinetry with lighted shelving, wainscoting, and dramatic 15-foot bifold doors that seamlessly connect to the oversized backyard — perfect for indoor-outdoor entertaining. Upstairs, a private staircase leads to the luxurious primary suite with dual sinks, vanity, two walk-in closets, and generous linen cabinetry. A second staircase brings you to the spacious secondary bedrooms and a well-sized loft. Additional upgrades include fully paid solar panels, PEX repipe, whole-house water filtration, and new custom wood garage doors. The main floor laundry room features a utility sink and built-in cabinetry. The expansive backyard is a private oasis with mature landscaping, a built-in BBQ, and an outdoor dining area. Enjoy close proximity to award-winning schools and the resort-style Oak Knoll Clubhouse, with pools, splash pad, and access to Ladera Ranch’s numerous parks, trails, and amenities. This remarkable home offers a rare opportunity to enjoy refined living in one of Ladera Ranch’s most sought-after neighborhoods.
Price History
| Subject | Average Home | Neighbourhood Ranking (147 Listings) | |
|---|---|---|---|
| Beds | 5 | 4 | 78% |
| Baths | 5 | 3 | 82% |
| Square foot | 3,782 | 2,225 | 85% |
| Lot Size | 7,646 | 4,250 | 82% |
| Price | $2.5M | $1.51M | 86% |
| Price per square foot | $661 | $669 | 49% |
| Built year | 2001 | 10071007 | 15% |
| HOA | $273 | $347 | 18% |
| Days on market | 16 | 160 | 1% |

