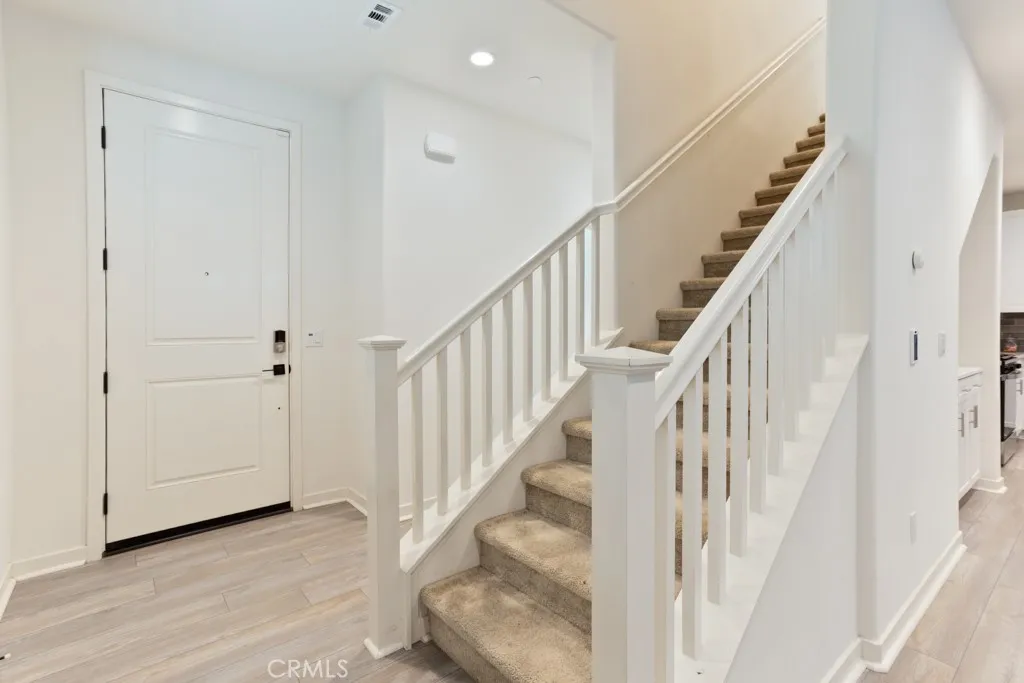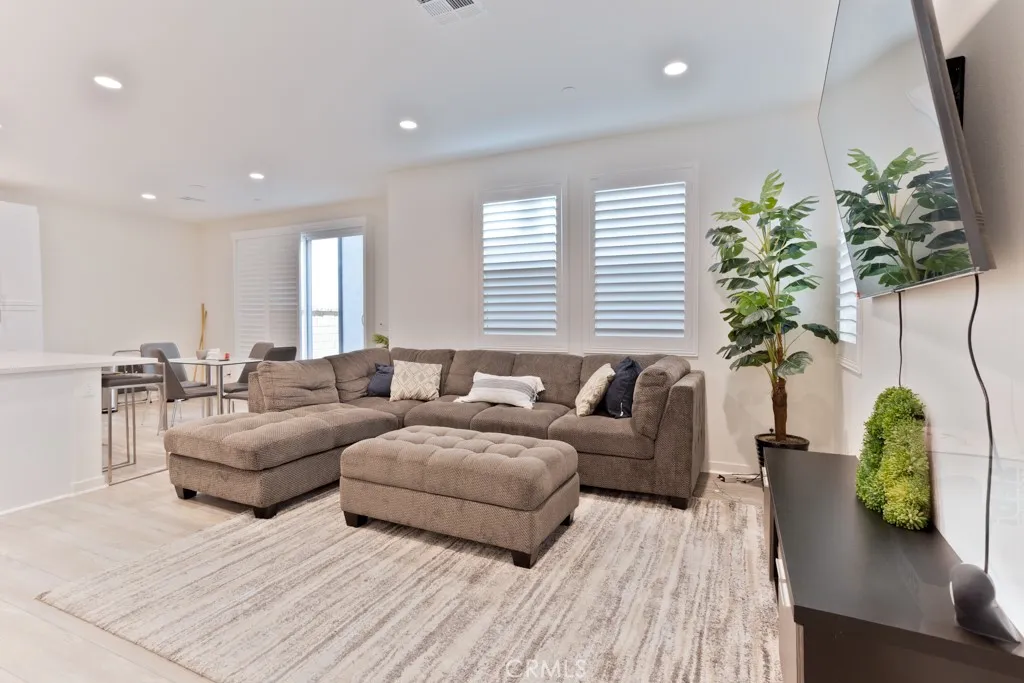16040 Jamie Lane 9, Fontana, California 92336, Fontana, - bed, bath

About this home
Welcome to 16040 Jamie Ln. Unit 9, a beautifully designed 4-bedroom, 3-bathroom home nestled inside the highly sought-after Shady Trails gated community in North Fontana. Built in 2023, this modern two-story residence blends comfort, style, and convenience with thoughtful details throughout its 1,611 sq. ft. floor plan. Step inside to discover an open-concept living area with soaring ceilings, recessed lighting, and abundant natural light. The chef-inspired kitchen features sleek quartz countertops, stainless steel appliances, and crisp white cabinetry—perfect for daily cooking or entertaining. A full bedroom and bathroom downstairs offer flexibility for guests, in-laws, or a private home office. Upstairs, the luxurious primary suite awaits with a massive walk-in closet and a spa-like bathroom complete with dual vanities. Two additional bedrooms, a full bathroom with double sinks, and a convenient upstairs laundry room complete the upper level. Living in Shady Trails means enjoying access to resort-style amenities: pools, spas, fitness centers, playgrounds, dog parks, barbecue areas, and two exclusive recreational hubs—The Parkhouse and The Retreat. The community is pedestrian-friendly with sidewalks, green spaces, and nearby parks. With top-rated schools, shopping, dining, and recreational spots like Sierra Lakes Golf Club and the Fontana Park Aquatic Center just minutes away, this home offers both a modern lifestyle and a vibrant community setting.
Nearby schools
Price History
| Subject | Average Home | Neighbourhood Ranking (50 Listings) | |
|---|---|---|---|
| Beds | 4 | 3 | 53% |
| Baths | 3 | 3 | 50% |
| Square foot | 1,611 | 1,882 | 20% |
| Lot Size | 813 | 2,207 | 2% |
| Price | $560K | $628K | 29% |
| Price per square foot | $348 | $344 | 55% |
| Built year | 2023 | 2023 | 50% |
| HOA | $485 | $263 | 96% |
| Days on market | 76 | 214 | 4% |

