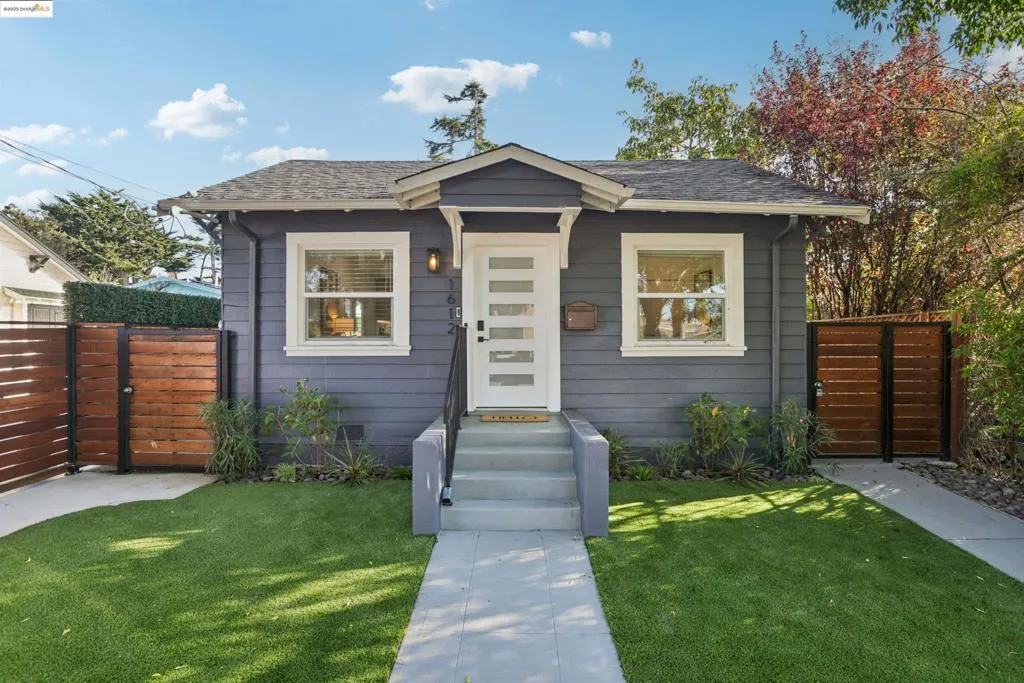1612 Carleton St, Berkeley, California 94703, Berkeley, - bed, bath

About this home
Back on market, no fault of the property! Welcome to 1612 Carleton Street: a fully permitted, down-to-the-studs remodel & addition that’s been thoughtfully updated with all-new systems including electrical, plumbing, and a high-efficiency heat pump for year-round comfort. This 2-bed, 2-bath home perfectly blends contemporary style with timeless appeal. Discover vaulted ceilings & strategically placed skylights that fill the home with natural light. The bright modern kitchen boasts stainless steel appliances, sleek quartz countertops, under cabinet lighting & waterfall island w/ seating. The thoughtful layout flows seamlessly into the open floor plan living room. The primary suite offers a serene retreat w/ glass doors leading to the redwood deck, keeping you connected to nature. Outside, enjoy your private oasis with a grassy lawn perfect for lounging & outdoor dining and a large shed for your storage needs. Additional features include washer and heat pump dryer, new insulation throughout, new roof, recessed lighting, new floors & tankless water heater. Located in the heart of Berkeley you're minutes away from Cal, Berkeley Bowl, BART & hundreds of cafes, restaurants & small businesses. Don't miss this rare opportunity to live the Berkeley lifestyle in modern luxury.
Nearby schools
Price History
| Subject | Average Home | Neighbourhood Ranking (40 Listings) | |
|---|---|---|---|
| Beds | 2 | 3 | 29% |
| Baths | 2 | 2 | 50% |
| Square foot | 850 | 1,559 | 7% |
| Lot Size | 2,450 | 4,637 | 10% |
| Price | $998K | $1.33M | 20% |
| Price per square foot | $1,174 | $834 | 78% |
| Built year | 1913 | 1914 | 49% |
| HOA | |||
| Days on market | 85 | 120 | 39% |

