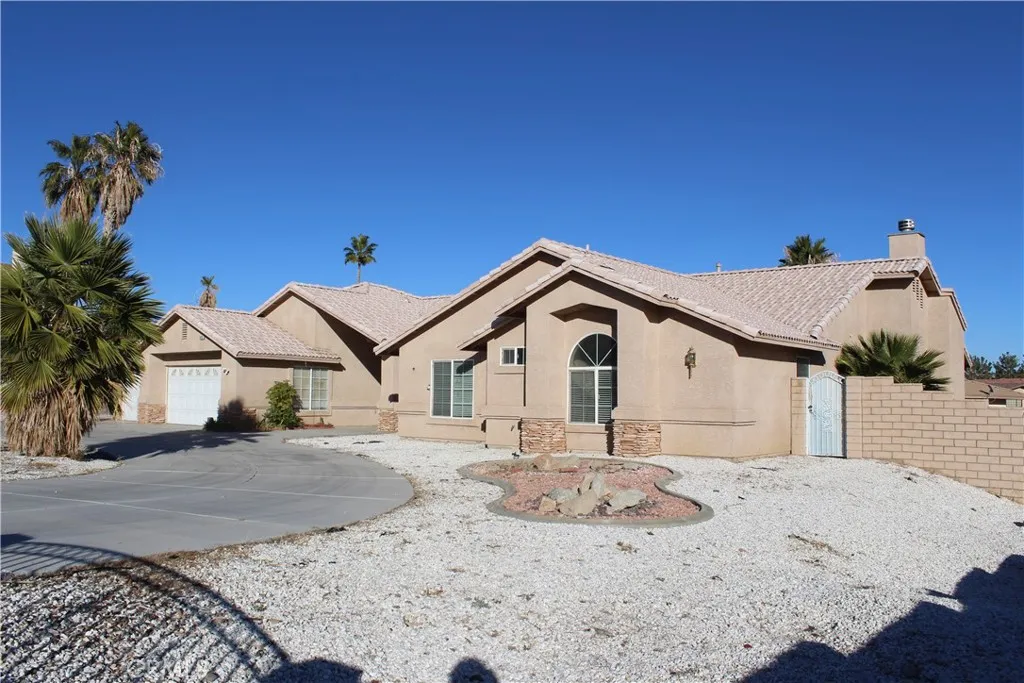16263 Chiwi Road, Apple Valley, California 92307, Apple Valley, - bed, bath

ACTIVE$629,000
16263 Chiwi Road, Apple Valley, California 92307
4Beds
3Baths
3,373Sqft
20,604Lot
Year Built
2004
Close
-
List price
$629K
Original List price
$629K
Price/Sqft
-
HOA
-
Days on market
-
Sold On
-
MLS number
HD25169614
Home ConditionFair
Features
Good View: Mountain(s), Neighborhood, Valley
Patio
ViewMountain(s), Neighborhood, Valley
About this home
Commuter friendly to freeway, shopping center, school and medical center. Spacious home with 3373 sqft features 4 bedrooms and 3 full baths. Concrete driveway with circular entrance to access 3-cars garage. Split wing primary bedroom from the other bedrooms. Primary bedroom with brick fireplace, walk-in closet, dual sink, shower stall, jetted bathtub. Separate living room and family room completed with the beautiful kitchen with granite counter, stainless steel appliances, walk-in pantry, nice dining area. Separate formal dining room with built-in cabinet. Block fencing surrounding backyard and side yard. Concrete backyard with patio. Inside-out perfect to host gathering!
Nearby schools
4/10
Desert Knolls Elementary School
Public,•K-6•1.3mi
3/10
Granite Hills High School
Public,•9-12•7.0mi
Price History
Date
Event
Price
08/27/25
Listing
$629,000
Neighborhood Comparison
| Subject | Average Home | Neighbourhood Ranking (233 Listings) | |
|---|---|---|---|
| Beds | 4 | 3 | 59% |
| Baths | 3 | 2 | 59% |
| Square foot | 3,373 | 1,949 | 93% |
| Lot Size | 20,604 | 29,562 | 27% |
| Price | $629K | $467K | 84% |
| Price per square foot | $186 | $243 | 12% |
| Built year | 2004 | 9935994 | 80% |
| HOA | |||
| Days on market | 70 | 171 | 6% |
Condition Rating
Fair
Built in 2004, this property is 20 years old and appears to retain most of its original finishes. While the kitchen features granite counters and stainless steel appliances, the cabinet style, tile backsplash, and laundry room's tiled counter are dated. Carpets show visible wear and tear, and bathroom styles are functional but outdated. The home is well-maintained but requires minor updates to modernize its aesthetic and address worn components.
Pros & Cons
Pros
Generous Living Space: At 3373 sqft with 4 bedrooms and 3 full baths, this home offers substantial space, ideal for a large family or those desiring expansive living areas.
Functional & Private Layout: The 'split wing' primary bedroom provides excellent privacy, complemented by separate living and family rooms for versatile use and entertaining.
Well-Appointed Kitchen: The kitchen features desirable upgrades including granite countertops, stainless steel appliances, and a walk-in pantry, making it both beautiful and highly functional.
Luxurious Primary Suite: The primary bedroom offers a private retreat with a brick fireplace, walk-in closet, dual sinks, a shower stall, and a jetted bathtub, enhancing comfort and value.
Excellent Exterior & Location Features: A concrete driveway with circular entrance, 3-car garage, block fencing, and commuter-friendly access to freeways, shopping, schools, and medical centers add significant convenience and curb appeal.
Cons
Limited Traditional Green Space: The 'concrete backyard' may not appeal to buyers seeking a traditional lawn or more natural landscaping for children, pets, or gardening.
Absence of Premium Outdoor Amenities: Despite the large lot size and patio, there is no mention of a pool, spa, or other high-end outdoor entertainment features often sought after in this climate and property type.
Potential for Style Updates: While well-maintained, certain interior elements like the 'brick fireplace' in the primary bedroom might be considered stylistically dated by some buyers, potentially requiring cosmetic updates.

