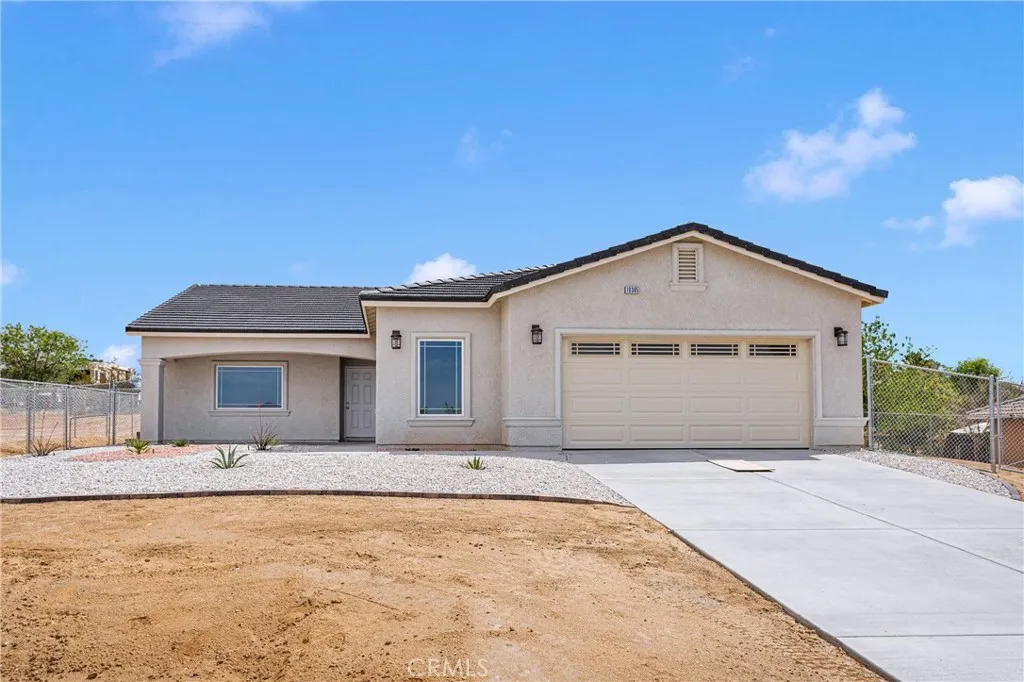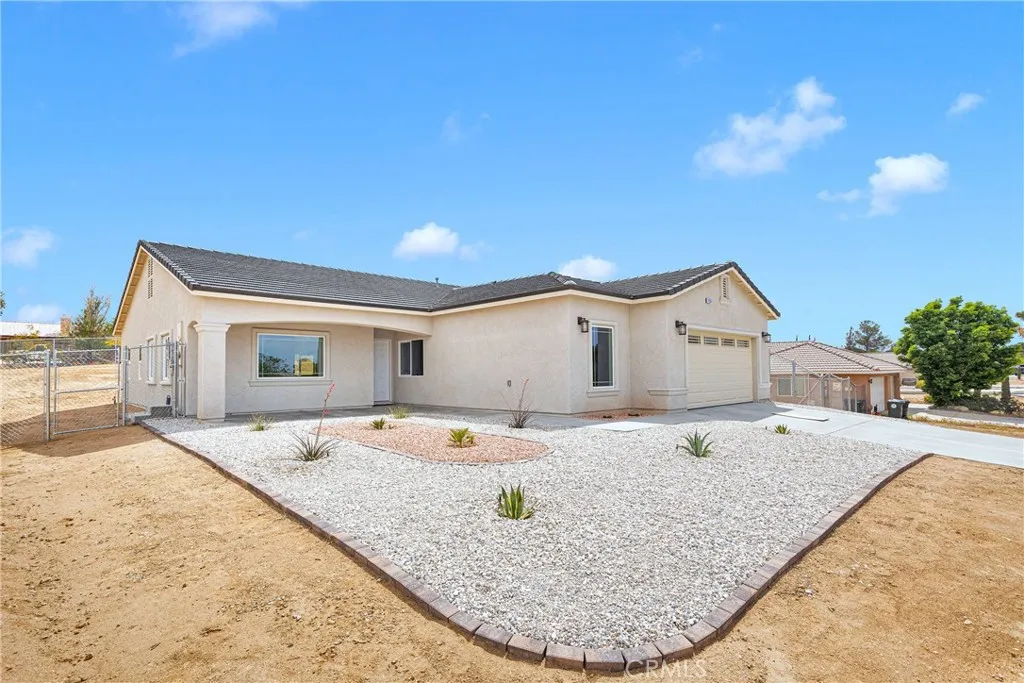16305 Teton Street, Victorville, California 92395, Victorville, - bed, bath

About this home
REDUCED!!! This gorgeous, brand new home has just had a major price drop!! Here you will find a well-designed open-concept layout with soaring 9-ft ceilings as well as lots of large windows boasting an abundance of natural light thru out! Upon entry you are greeted with a spacious formal living/dining room with beautiful tile flooring and custom paint that creates a welcoming environment. The formal dining area flows seamlessly into the Chef's Kitchen equipped with a massive island bar, sleek quartz countertops, soft closing drawers and cupboards, walk-in pantry and a spacious nook area for casual dining! The kitchen overlooks the large family room w/ a beautifully designed built in electric fireplace, recessed led lighting, expansive windows and direct backyard access - perfect for gathering with family and friends. The large primary suite boasts multiple windows, modern ceiling fan & two generous walk-in closets - the primary en-suite bath features a dual sink vanity, a glass enclosed step-in shower & relaxing soaking tub. Three guest bedrooms that are generously sized and all have ample closet space! The thoughtfully designed guest bath has modern finishes. The fully gated backyard is a blank canvas offering the perfect opportunity to create your dream outdoor living space - there is even room for a pool! Additional features include an inside laundry room, tankless water heater, PAID solar, custom led lighting & paneled doors throughout, finished 2-car oversized garage that offers space for a craft/hobby room, home gym etc, space to create convenient RV/Boat parking on either side of the home! And The easy maintenance front landscaping gives lovely front porch views! Take a look today - you won't be disappointed!
Price History
| Subject | Average Home | Neighbourhood Ranking (230 Listings) | |
|---|---|---|---|
| Beds | 4 | 3 | 60% |
| Baths | 2 | 2 | 50% |
| Square foot | 2,100 | 1,692 | 75% |
| Lot Size | 18,500 | 7,704 | 88% |
| Price | $585K | $425K | 92% |
| Price per square foot | $279 | $251 | 71% |
| Built year | 2025 | 1987 | 99% |
| HOA | $413 | ||
| Days on market | 187 | 183 | 52% |

