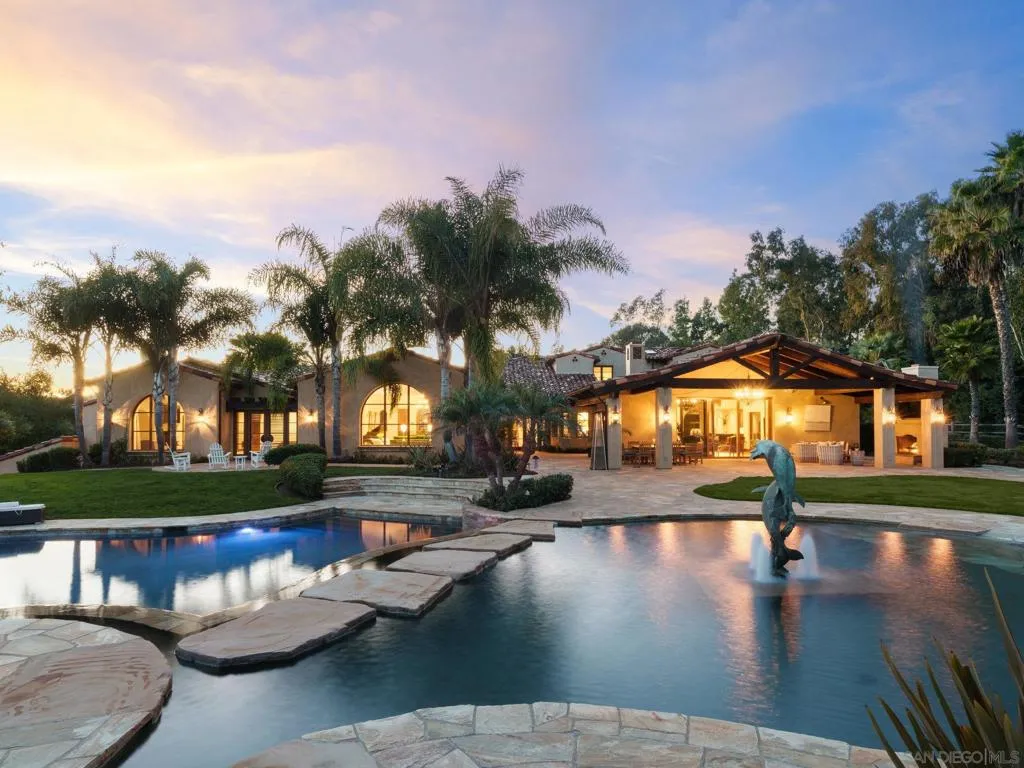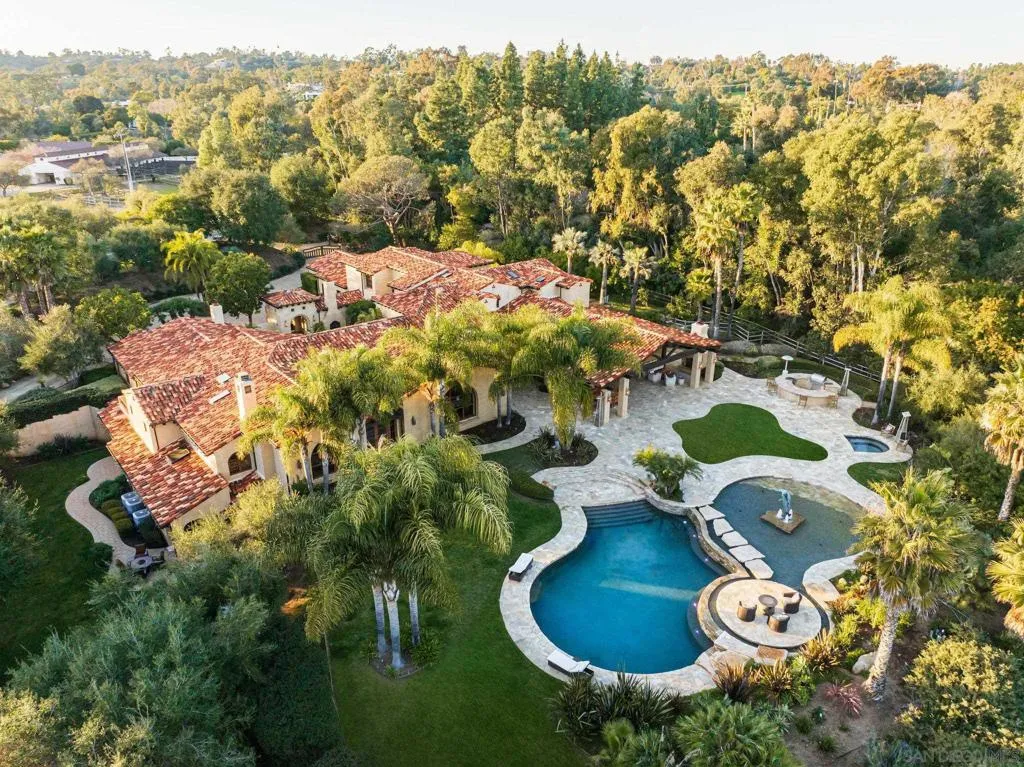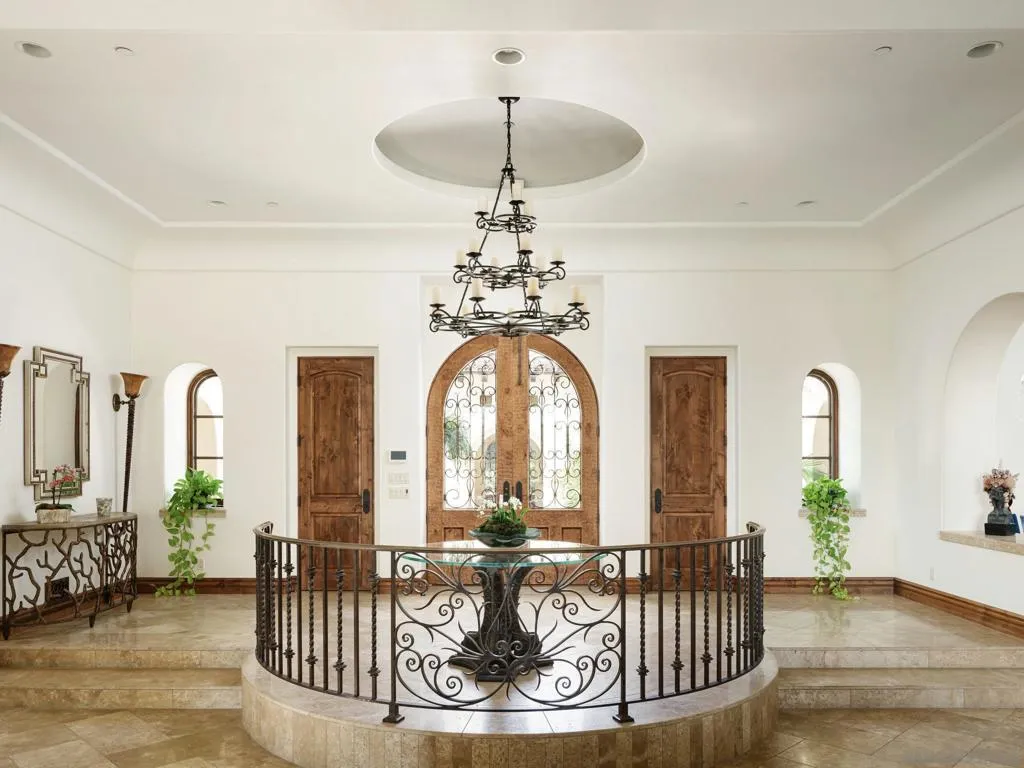16409 Via De Santa Fe, Rancho Santa Fe, California 92067, Rancho Santa Fe, - bed, bath

About this home
Price Improvement! Set on nearly three acres of spectacular gated grounds, this resort-style estate is a private oasis where luxury and livability converge in the highly desirable Rancho Santa Fe Covenant. Lush landscaping, expansive lawns, two sparkling pools, a spa, built-in BBQ, and a covered outdoor pavilion with fireplace create the perfect setting for year-round indoor/outdoor living. With room for horses or a tennis court, located in the Rancho Santa Fe School District and just minutes from golf and beaches, the property captures the essence of relaxed Southern California elegance. Designed by architect Dena Gillespie and built by Weir Construction, the residence balances grand scale with thoughtful design. The main level features a luxurious primary suite, two additional bedrooms, an executive office with library, formal living and dining rooms, and an expansive Great Room. Upstairs offers four spacious bedroom suites, while a separate guest suite with private entrance is tucked off the courtyard. The Great Room is the heart of the home, showcasing a renovated gourmet kitchen, casual dining nook, family room with fireplace, sit-down bar, wine room, and billiards area—all opening to outdoor entertaining spaces through lift-and-slide pocket doors. A separate lower-level living area with its own driveway includes two large rooms, kitchenette, and full bath—ideal for guest quarters, a studio, or home theater. A four-car garage, circular drive, and high-end finishes complete this timeless estate.
Nearby schools
Price History
| Subject | Average Home | Neighbourhood Ranking (92 Listings) | |
|---|---|---|---|
| Beds | 8 | 5 | 99% |
| Baths | 13 | 5 | 99% |
| Square foot | 12,025 | 5,309 | 98% |
| Lot Size | 129,808 | 92,130 | 66% |
| Price | $8.49M | $4.95M | 85% |
| Price per square foot | $706 | $965 | 13% |
| Built year | 2007 | 1990 | 77% |
| HOA | $0.9 | $0.03 | 8% |
| Days on market | 105 | 187 | 15% |

