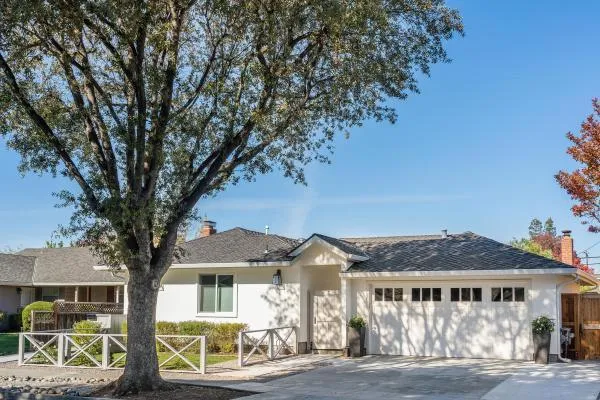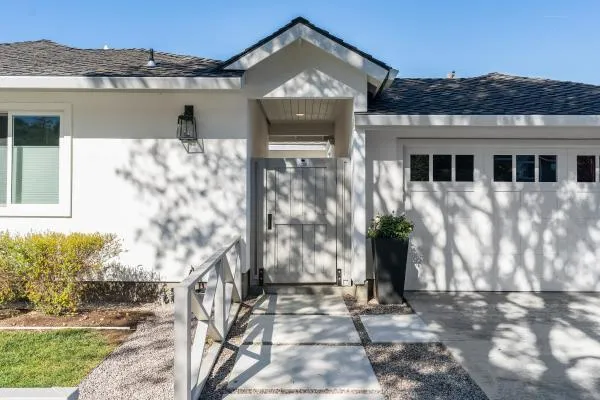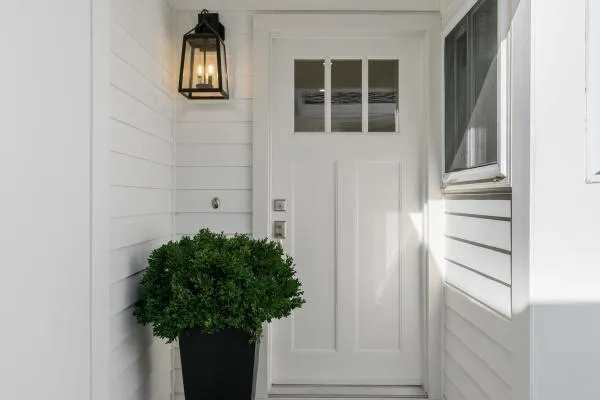1641 Hyacinth Lane, California, San Jose, - bed, bath

About this home
2 HOMES. 2 separate legal addresses. Main house completely remodeled in 2022. Custom built ADU completed in 2021. Main house has 3 bedrooms and 2 full baths with approx. 1,176 +/- sf. ADU is 1 bedroom and 1 bathroom with full kitchen, inside laundry and living room and is approx. 600+/- sf with its own separate access- Perfect for extended family/caregiver or rental income. Meticulously renovated main home interiors are designer perfection. Stunning open kitchen design with custom shaker-style cabinets, center island, premium appliances, Brizo fixtures, and Calacatta Miraggio quartz countertops & backsplash. Wide plank engineered hardwood flooring throughout main living area & bedrooms. New HVAC. New roof/gutters. New elec wiring inside most walls. New Rockwool insulation. Gated courtyard entry. The ADU boasts wide plank engineered hardwood flooring throughout the main living area & bedroom, & quartz countertops in kitchen & bathroom. Do not miss this exceptionally rare opportunity!
Nearby schools
Price History
| Subject | Average Home | Neighbourhood Ranking (105 Listings) | |
|---|---|---|---|
| Beds | 4 | 3 | 53% |
| Baths | 3 | 2 | 69% |
| Square foot | 1,719 | 1,596 | 59% |
| Lot Size | 5,969 | 6,300 | 25% |
| Price | $2.2M | $2M | 65% |
| Price per square foot | $1,279 | $1,209 | 59% |
| Built year | 2021 | 9795980 | 96% |
| HOA | |||
| Days on market | 987 | 153 | 96% |

