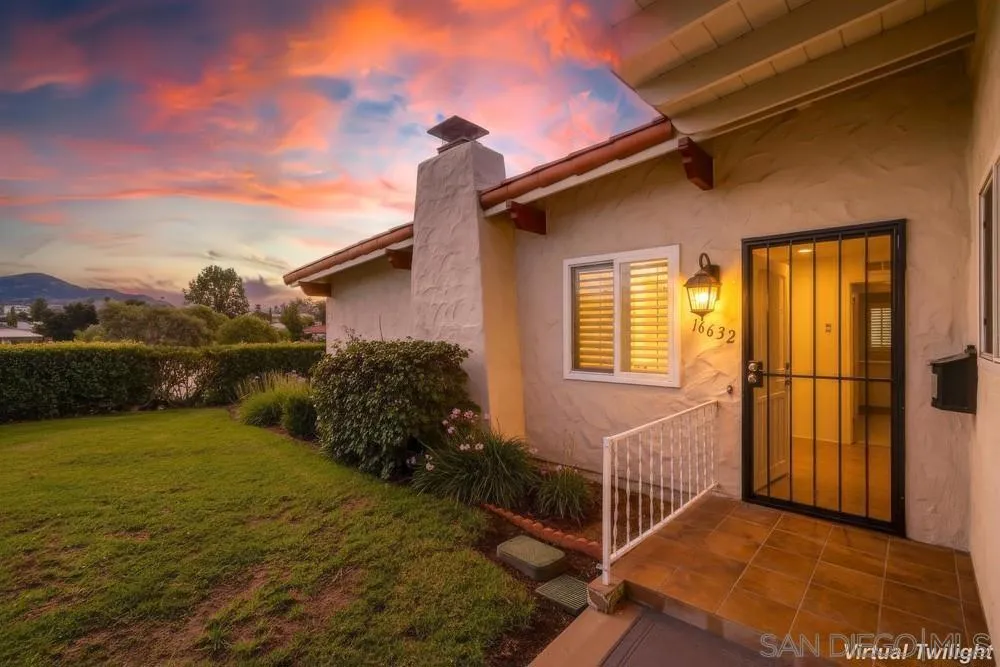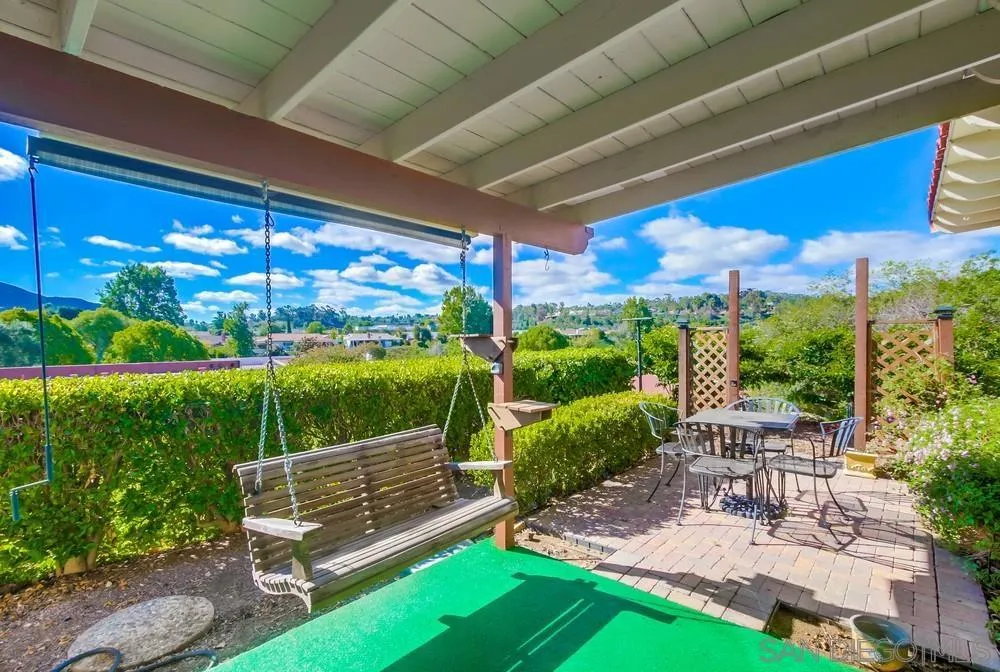16632 Roca Dr, San Diego, California 92128, San Diego, - bed, bath

About this home
Discover easy living and timeless charm in this beautifully updated single-story 2BR/2BA home located in the desirable Seven Oaks 55+ community of Rancho Bernardo. Offering approx. 1,358 sq. ft. of light-filled living space, this residence blends modern comfort with low-maintenance living. Step inside to an open-concept great room and dining area featuring new LVP flooring, new moldings, recessed can lighting, and plantation shutters throughout. The well-appointed kitchen boasts KraftMaid semi-custom cabinetry, granite countertops, and newer appliances—ideal for everyday living or entertaining. A spacious primary suite includes built-in closet wardrobes and a beautifully bath. Additional highlights include a tankless water heater, new roof, and a private side patio with views, perfect for relaxing outdoors. This charming home also includes a lighted carport and a lockable golf cart garage, ideal for storage or a small workshop. Residents enjoy a vibrant lifestyle with access to the community clubhouse, pool, spa, fitness center, pickleball courts, woodshop, library, and a full calendar of social events. Upgrades/Features list: - Newer interior paint 2025 - Newer LVP flooring - Newer moldings - New roof 2025 - Tankless water heater - Plantation Shutters throughout -Recessed can lights - Kraftsmade semi custom cabinets - Open concept great room/dining -Well appointed kitchen -Spacious master suite - Built in closet wardrobes - Designer laundry room - View rear patio deck (Paint colors by Sherwin Williams - Shoji white walls, Pure white enamel doors and moldings)
Nearby schools
Price History
| Subject | Average Home | Neighbourhood Ranking (117 Listings) | |
|---|---|---|---|
| Beds | 2 | 2 | 50% |
| Baths | 2 | 2 | 50% |
| Square foot | 1,358 | 1,134 | 73% |
| Lot Size | 0 | 0 | |
| Price | $679K | $600K | 68% |
| Price per square foot | $500 | $546.5 | 31% |
| Built year | 1970 | 9935994 | 7% |
| HOA | $600 | $512 | 72% |
| Days on market | 29 | 158 | 1% |

