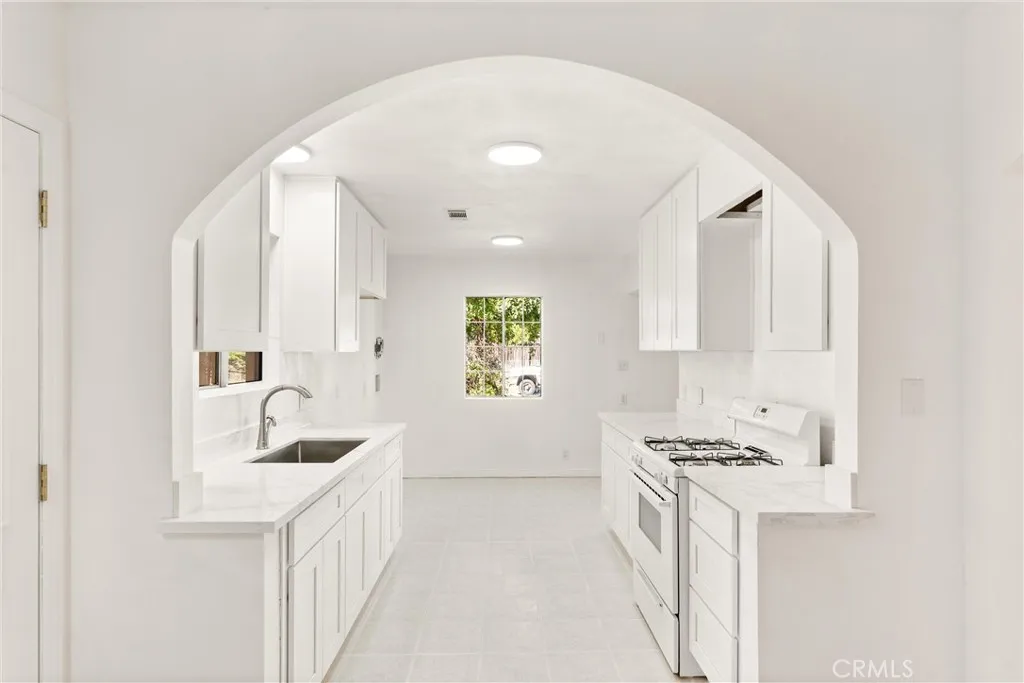1666 Bryn Mawr, Colton, California 92324, Colton, - bed, bath

About this home
Welcome home! This beautifully remodeled single-story ranch-style home has great curb appeal and tons of space inside and out — perfect for family living and entertaining. And the backyard is perfect for a potential ADU----a large Mother-in-Law home! From the moment you drive up, you’ll notice the lush green lawn, mature shade trees, and a charming wishing well out front. The exterior has been freshly painted, complete with rain gutters and a newer front door that gives a warm first impression. Step inside and you’ll find an open, light-filled floor plan with a large living room and cozy fireplace — ideal for family gatherings or relaxing after a long day. The home has been freshly painted throughout and features durable vinyl plank flooring, dual-pane windows, and tall baseboards for a clean, modern look. The kitchen is a true highlight with white shaker cabinets, quartz countertops, stainless steel farmhouse sink, and newer four-burner range. A quaint breakfast nook and quartz backsplash tie it all together — the perfect spot to enjoy your morning coffee. The primary suite offers a spacious 13' x 10' layout, dual-entry walk-in closet, wainscoting, and a ceiling fan with light. The primary bathroom is tastefully redone with a new vanity, modern lighting, and a tub/shower combo with glass enclosure. Three more roomy bedrooms — all with walk-in closets and organizers — give everyone their own space. The second bathroom features tile walls, an updated vanity, and a glass-door tub/shower. You’ll also appreciate the separate laundry room with storage cabinets and a wash basin, plus an extra-wide two-car garage with built-in storage and direct home access. Stay comfortable year-round with a Rheem central A/C system. The backyard is where this home really shines — it’s huge! Enjoy a large covered patio with brick accents, grassy play area, lime and shade trees, and a 9' x 10' shed on its own foundation. There’s even a dog run and wood fencing all around for privacy. Automatic sprinklers in front and back make maintenance a breeze. And the backyard is so big, it can easily handle a spacious extra home out back in the future! This home truly has it all — modern upgrades, great layout, and a massive yard for family fun, BBQs, or future projects, like building a home for MOM outback! . Conveniently located near schools, parks, shopping, and freeway access, this one’s move-in ready and waiting for its next proud owner!
Price History
| Subject | Average Home | Neighbourhood Ranking (109 Listings) | |
|---|---|---|---|
| Beds | 4 | 3 | 72% |
| Baths | 2 | 2 | 50% |
| Square foot | 1,366 | 1,335 | 53% |
| Lot Size | 7,200 | 7,273 | 47% |
| Price | $550K | $510K | 72% |
| Price per square foot | $403 | $361 | 65% |
| Built year | 1953 | 9895990 | 29% |
| HOA | |||
| Days on market | 14 | 146 | 1% |

