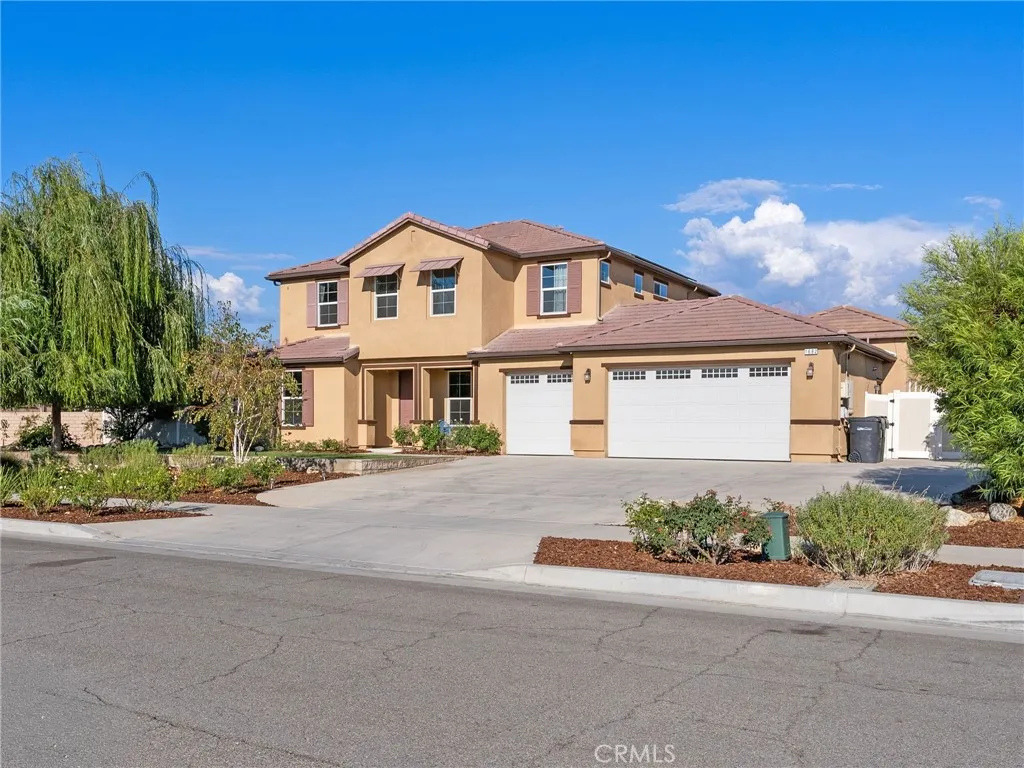1682 Penny Lane, Redlands, California 92374, Redlands, - bed, bath

About this home
Welcome to 1682 Penny Lane, a thoughtfully upgraded four-bedroom, three-bath residence offering modern comfort and exceptional functionality. Inside, the home features 9-foot ceilings, crown molding, luxury wood vinyl flooring, oversized triple-hinged doors, and custom window casings throughout. Energy efficiency is built in with 20 paid solar panels and fire sprinklers installed in the home, garage, and outbuilding. The gourmet kitchen is designed for both everyday living and entertaining, complete with Bosch appliances including a premium double oven and near-silent dishwasher, granite countertops, a large island with breakfast bar, butler’s pantry, and main pantry. Glass-front cabinets, pendant lighting, and soft-close lined cabinetry add refined detail. The living and dining areas highlight indoor-outdoor living with a large upgraded six panel glass folding patio door, surround sound in-ceiling speakers, and abundant natural light. A spacious loft with built-in entertainment cabinetry offers additional gathering space. Upstairs, the laundry room includes a utility sink, cabinets, clothing rod, and attic storage. The primary suite features upgraded shower tile and a generous walk-in closet. The four-car garage with tandem space provides extensive built-in storage, workbench, tool cabinetry, and an industrial-grade epoxy floor. A custom workshop addition includes a sound-isolated machine room, attic storage, and material rack. Outdoors, the property is designed for recreation and relaxation. The backyard includes a fiberglass pool with upgraded pump and oversized heat pump, hot tub, fire pit seating area, bocce ball court, covered patio with attic storage, and RV/boat parking. A 330 sq. ft. outbuilding/guest house/office with loft and insulated metal roofing, is heated, cooled, and conversion-ready for an ADU once water and sewer connections are added. Additional highlights include fruit trees, herb garden, programmable irrigation, two sheds, and premium vinyl fencing with drive-through gate. This exceptional property combines modern upgrades, efficiency, and lifestyle amenities in a highly desirable Redlands location.
Price History
| Subject | Average Home | Neighbourhood Ranking (183 Listings) | |
|---|---|---|---|
| Beds | 4 | 3 | 58% |
| Baths | 3 | 2 | 52% |
| Square foot | 2,720 | 1,603 | 90% |
| Lot Size | 14,529 | 7,089 | 94% |
| Price | $989K | $600K | 96% |
| Price per square foot | $364 | $357 | 52% |
| Built year | 2017 | 9930993 | 73% |
| HOA | |||
| Days on market | 48 | 174 | 6% |

