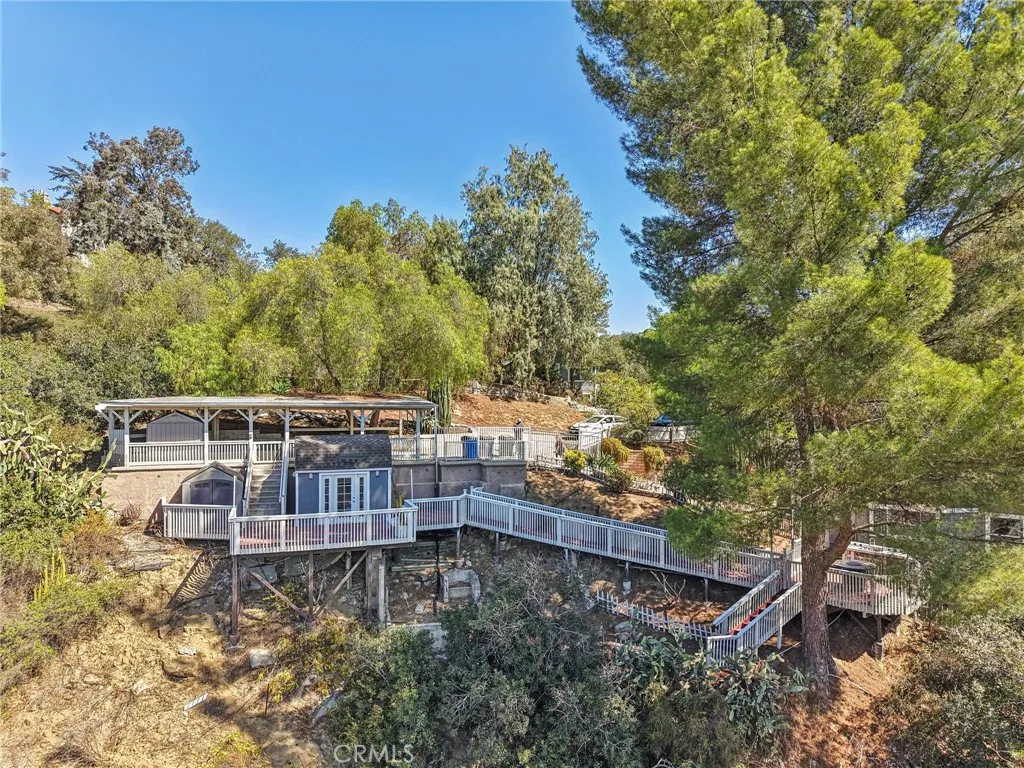16908 Hillside Drive, Chino Hills, California 91709, Chino Hills, - bed, bath

About this home
Exquisite Sherwood Forest location in Carbon Canyon, in the coveted Chino Hills area features stunning views and is situated on a 20,844 sqft lot! This three-story, custom home, has been updated and is ready for its new owners! Features include a custom red entry door, new kitchen and bathrooms, and a remodeled garage. The open floor plan showcases hardwood floors, crown moulding, custom door casings, wainscoting, and plantation shutters. The beautifully updated kitchen includes granite countertops, a center island with bar seating, trey ceiling, stainless steel appliances with included refrigerator, dishwasher, oven, and cooktop. The kitchen also features white cabinetry with soft close drawers. There is a 2nd breakfast bar between the kitchen and the spacious living room which offers vaulted ceilings a free-standing wood-burning stove fireplace and a large deck extends off the living room - the perfect space for relaxing, or entertaining guests! The primary bedroom includes a shiplap accent wall, gorgeous views, and built in organizers. The primary bath features a barn-door entry, dual sinks, a powder area, custom tile, and a full-size walk-in shower. There is also a main floor half bathroom for guests, as well as a laundry room with included washer and dryer. Upstairs you will find a loft area plus 2 secondary bedrooms and a bathroom with walk-in shower. The lower level apartment or guest space includes a living area plus kitchenette with brand-new stove, 1 bedroom and a full-size bathroom as well as private access to the outside. The attached, finished, Garage features vinyl flooring, wood panel ceiling with skylights, a large industrial style ceiling fan, included built-in cabinets and workbench, and the pool table is also included! The location offers a rural feel while still being close to schools, shopping, dining and more. There is also a large paved driveway, an additional carport with extra parking spaces, storage sheds, as well as decking that surrounds the home with many spaces to make your own. Ready for its next chapter, this home is the perfect place to create lasting memories. No HOA. Low tax rate. Do not miss this custom home!
Nearby schools
Price History
| Subject | Average Home | Neighbourhood Ranking (235 Listings) | |
|---|---|---|---|
| Beds | 4 | 4 | 50% |
| Baths | 4 | 3 | 81% |
| Square foot | 2,014 | 2,189 | 43% |
| Lot Size | 20,844 | 6,935 | 94% |
| Price | $1.2M | $1.12M | 61% |
| Price per square foot | $595 | $527.5 | 82% |
| Built year | 1984 | 9950995 | 19% |
| HOA | |||
| Days on market | 19 | 162 | 0% |

