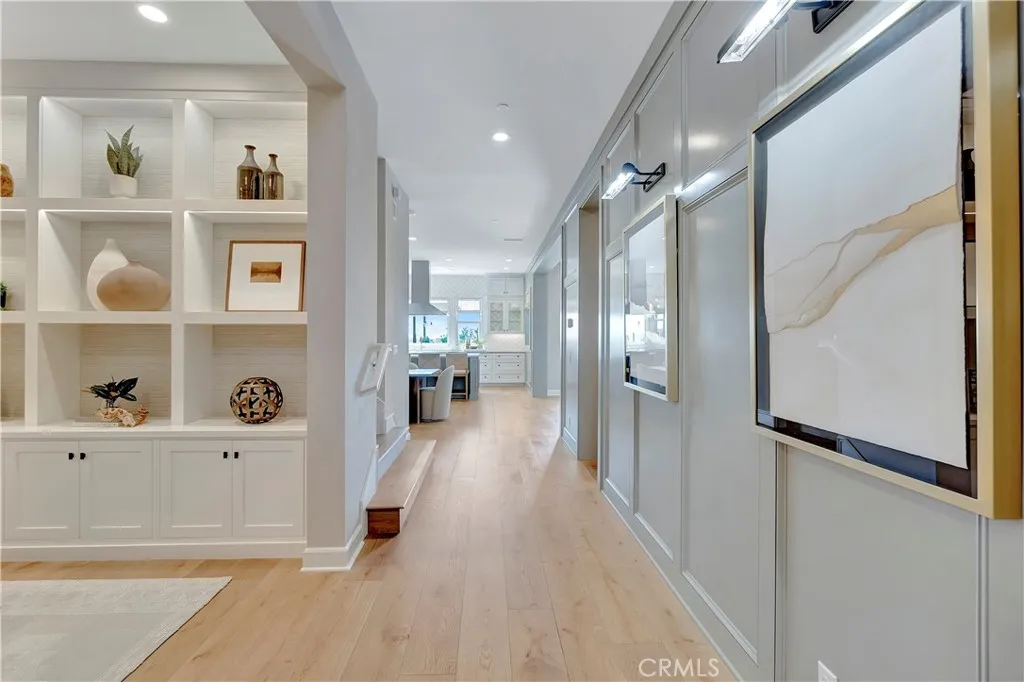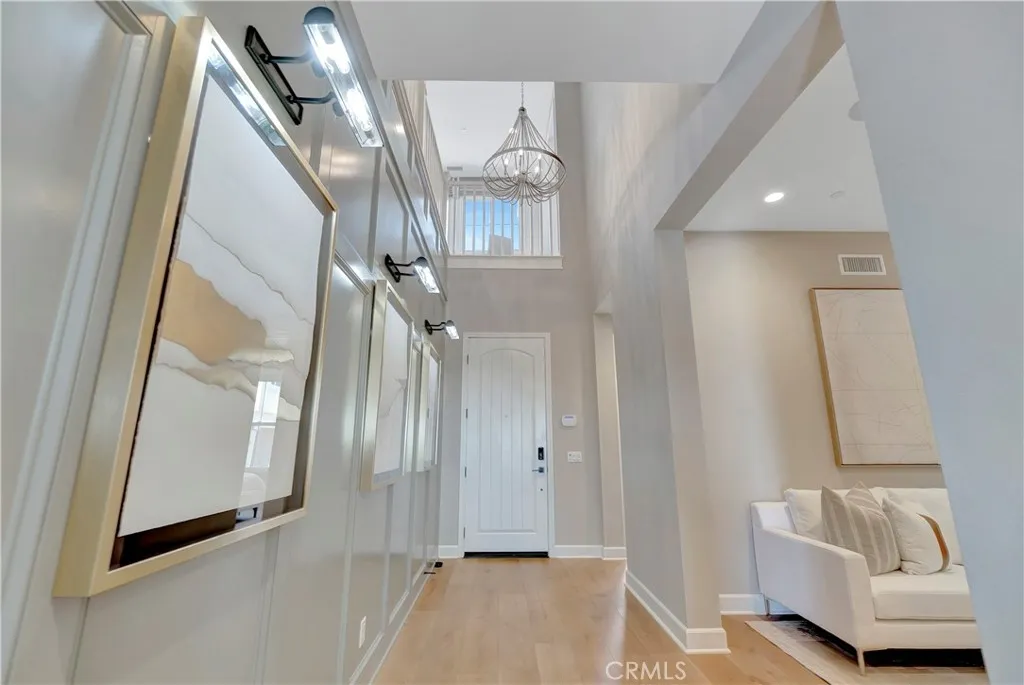17 Ponte, Lake Forest, California 92630, Lake Forest, - bed, bath

About this home
Luxury and sophistication await in this exquisite 4-bedroom, 6-bath model home, in the prestigious Teresina community of Lake Forest. Boasting 4,146 square feet, this plan 3X model offers stunning panoramic views and superior upgrades. Enter through the grand entryway with vaulted ceilings, setting the tone for unparalleled luxury. Upgraded hardwood flooring and LED lighting flow seamlessly throughout the home. The gourmet kitchen features granite and quartz countertops, full-height tile backsplash, and top-of-the-line GE Monogram appliances complete with a spacious pantry with built-in open storage shelving. The great room showcases elegant wall paneling, a limestone fireplace, and stacking sliding doors that open to reveal breathtaking views. The outdoor room, complete with ceiling fans and tongue and groove ceiling detail, is the perfect setting for outdoor dining and relaxation. The upscale backyard features a pergola with a built-in BBQ island, perfect for hosting unforgettable gatherings. The thoughtfully designed first floor also includes an open-layout dining room, powder room with a limestone countertop, a den with built-in lighted cabinets and shelving, and a convenient bedroom with an attached bathroom featuring a quartz countertop. The second floor is home to the luxurious primary suite, offering sweeping views and a private covered terrace with equally captivating vistas. The primary linen suite features a quartzite countertop, tile backsplash, and a GE Monogram wine chiller. Indulge in the primary bathroom, complete with quartzite countertops, floor-to-ceiling shower tiling, and a soothing rain can shower head. A large walk-in closet provides ample storage. The laundry room boasts white shaker cabinets and quartz countertops. The versatile loft space includes a wall-mounted TV pre-wire and charming tongue and groove wall detail. Two additional bedrooms, each with an attached upgraded bathroom, complete the second level. Ascend to the third story bonus room featuring a convenient kitchenette, white shaker cabinets, a granite countertop with waterfall edge, and a powder room. From here, Step out onto the incredible roof terrace, where you will be mesmerized by unbelievable views. The 2 car garage offers a tank less water heater, epoxy flooring, and conduit for EV charging. This model home is a true testament to luxury living, offering an unparalleled blend of sophisticated design, premium upgrades, and breathtaking views.
Price History
| Subject | Average Home | Neighbourhood Ranking (186 Listings) | |
|---|---|---|---|
| Beds | 4 | 4 | 50% |
| Baths | 5 | 3 | 89% |
| Square foot | 4,146 | 2,136 | 98% |
| Lot Size | 4,997 | 5,580 | 36% |
| Price | $3.63M | $1.31M | 99% |
| Price per square foot | $876 | $683 | 90% |
| Built year | 2019 | 1977 | 92% |
| HOA | $285 | $280 | 14% |
| Days on market | 154 | 169 | 45% |

