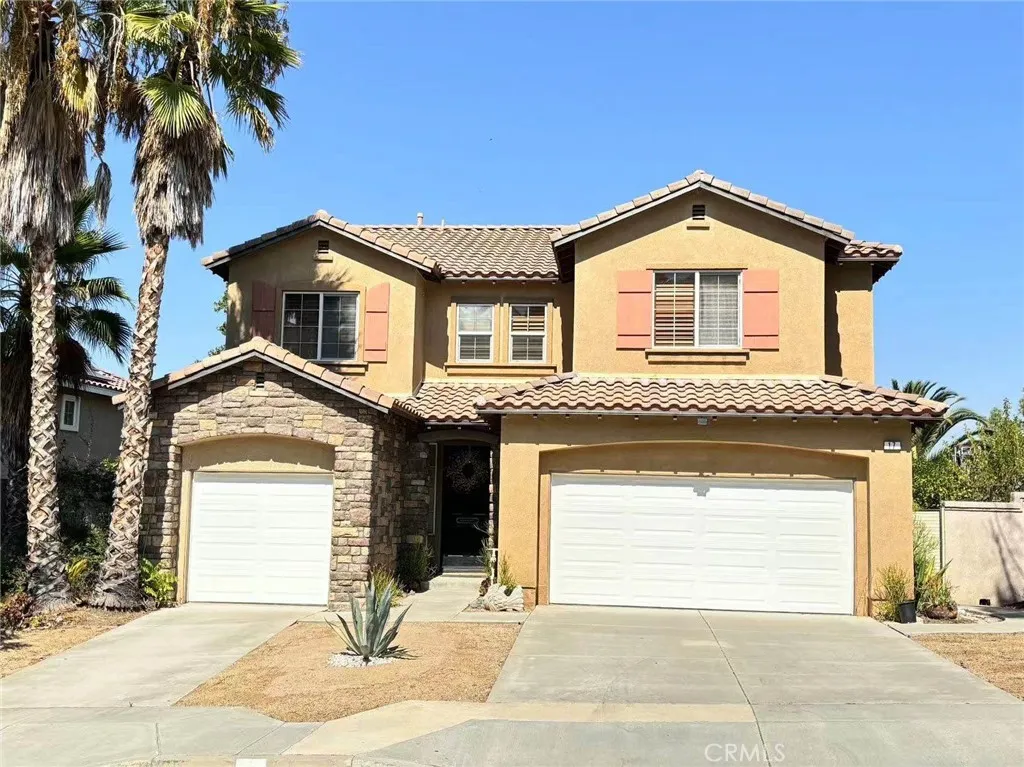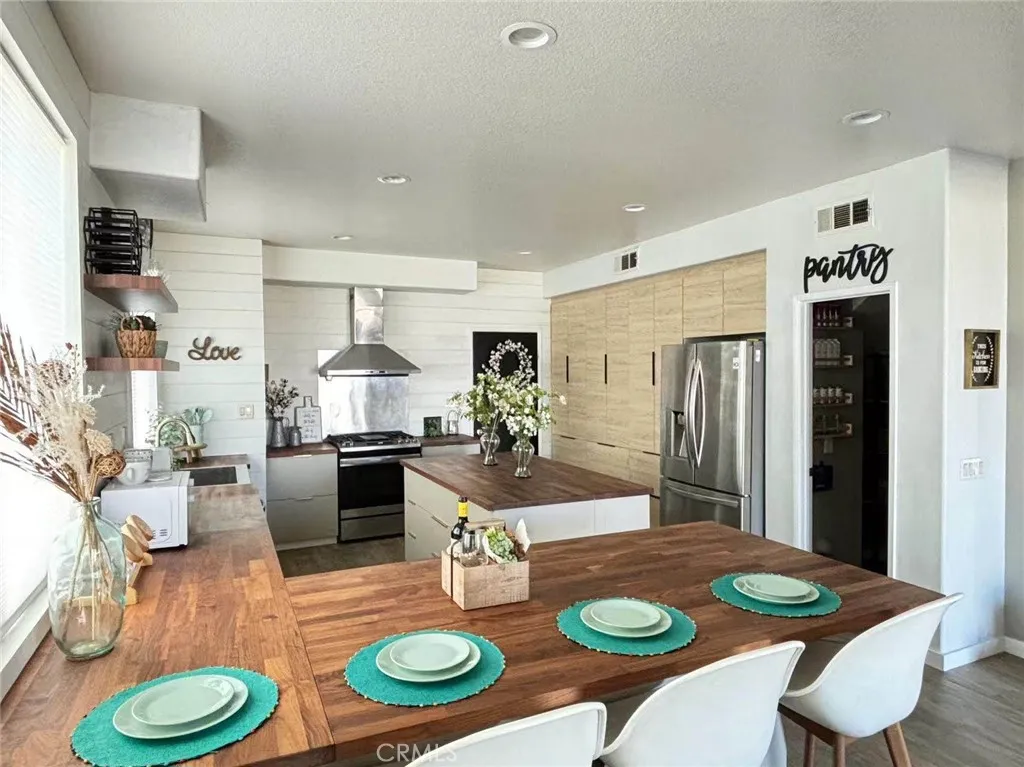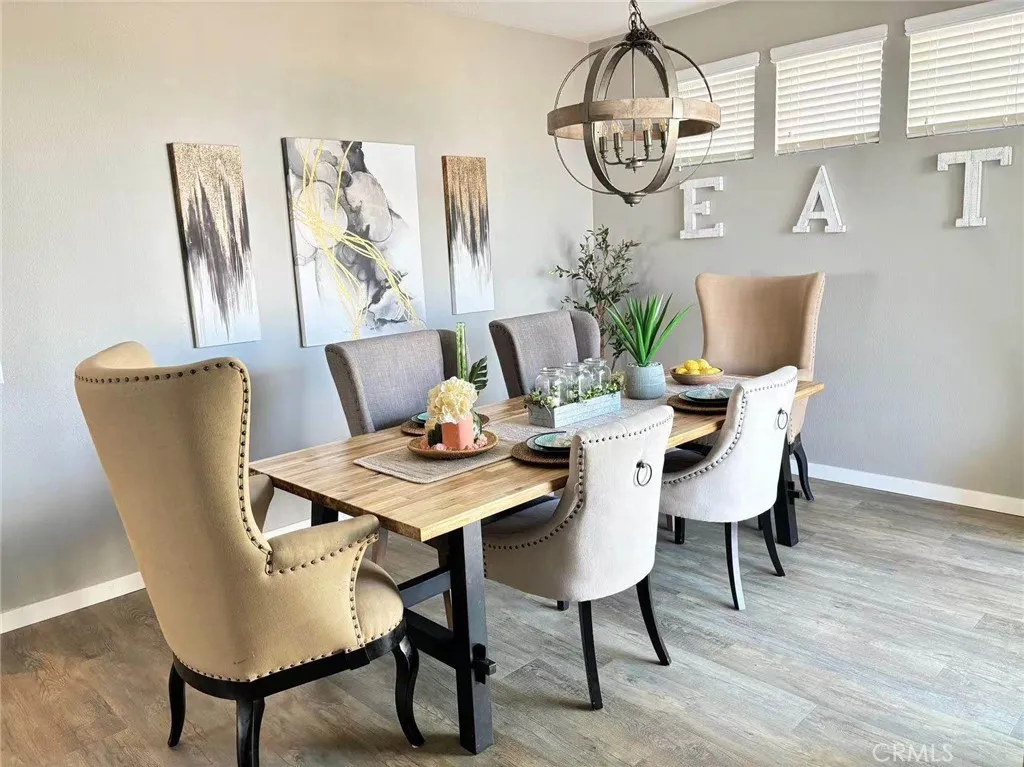17 Via Scenica, Lake Elsinore, California 92532, Lake Elsinore, - bed, bath

About this home
House located in the desirable community of Tuscany Hills, Lake Elsinore. Closely located to shopping, restaurants and easy freeway access. This gorgeous house has a large open floor plan with the interior upgraded. New kitchen, new bathroom, new paint and new floorboards on the first floor. The modern kitchen cabinets combined with the wood counters and two big islands highlights the stainless-steel appliances. The walk-in pantry is just to the side of the kitchen, and there is another whole wall storage cabinet with big drawers for maximum storage space. The open concept kitchen connects the family room with a big breakfast or bar island. The fireplace in family room can also warm up both areas. There is also an office, formal dining room and formal living room downstairs. Upstairs, the master bedroom features an office space with double side fireplace which also could be a gym room. Behind the sliding shutter doors in the office space is an exterior balcony, and all of these locations have an incredible view of the hills and Canyon Lake during all seasons. At the other side of the master bedroom, there is a big walk-in closet with double doors and a bathroom with double vanity sink and a triangle soaking tub. Private make up space, shower and toilet are next to it. There are three other bedrooms, two bathrooms and a laundry room upstairs. All windows come with solid wood shutters. Newer water heater, AC and new paint of the garage doors. Fruit trees (lemon, peach, pear, lime, apricot, fig, etc.) in the back yard with a view of the lake and well-maintained front yard leading to 3 car garage. The community has pools, a spa, fitness gyms, basketball, pickleball and tennis courts club house, BBQ area, kids' playground and park with walking distance. Enjoy the relaxing and luxury living, where every day can be an experience of a lifetime.
Price History
| Subject | Average Home | Neighbourhood Ranking (142 Listings) | |
|---|---|---|---|
| Beds | 4 | 4 | 50% |
| Baths | 4 | 3 | 87% |
| Square foot | 3,208 | 2,541 | 84% |
| Lot Size | 7,841 | 7,405 | 55% |
| Price | $746K | $649K | 90% |
| Price per square foot | $233 | $262 | 25% |
| Built year | 2004 | 2007 | 29% |
| HOA | $197 | $203 | 17% |
| Days on market | 390 | 186 | 96% |

