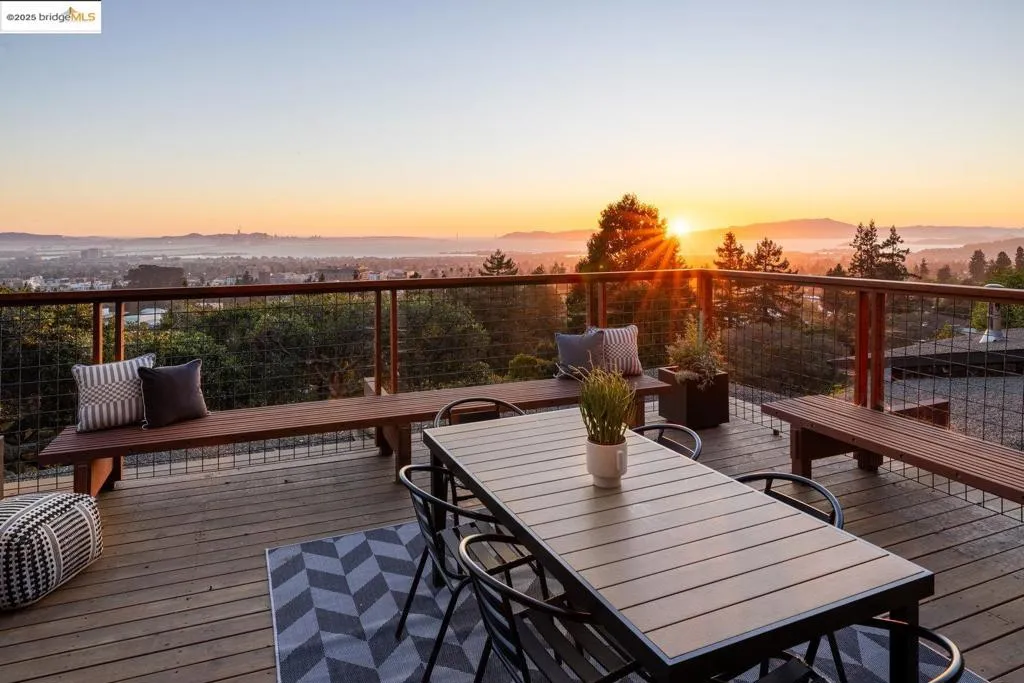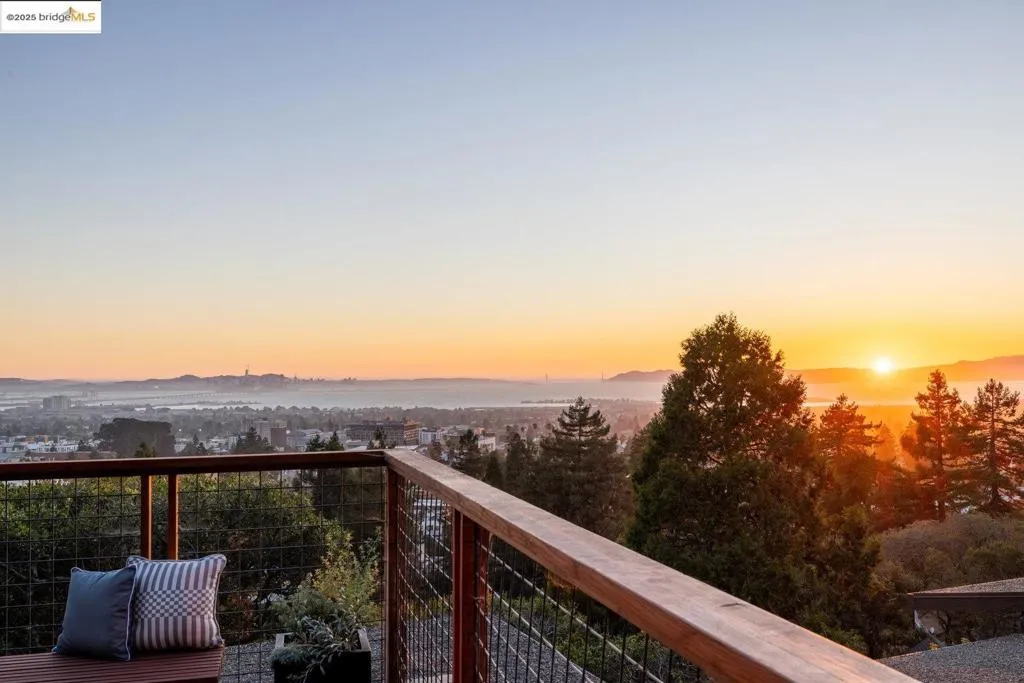1700 La Vereda Rd, Berkeley, California 94709, Berkeley, - bed, bath

About this home
Designed by renowned Bay Area architects Ratcliff and associates, this mid-century residence was envisioned to frame the dramatic natural beauty of Berkeley. Expansive west-facing windows and tiered decks showcase views of the nearby UC Camponile, the Bay, San Francisco, the Golden Gate, and the Marin Headlands, infusing the home with light and ever-changing sunsets. Inside, the architecture is defined by redwood vaulted beam ceilings, rough-sawn cedar paneling, and angular, elongated windows, which channel the era’s hallmark simplicity and warm artistry. Thoughtful craftsmanship throughout features a copper-hooded gas fireplace anchoring the living room, and a custom stained-glass door commissioned from a local Berkeley artist. The home’s generous floor plan offers 3 bedrooms, 2 full bathrooms, 2 half bathrooms, with a home office suite with its own bath and laundry, a wine cellar, and bonus spaces designed for both creativity and entertaining. A 1980s addition introduced a flexible wing with a family room/ office with a wet bar, separate entrance, and a professional darkroom, workshop, and an excess of storage, enhancing the home’s versatility for modern living. Outdoors, the property unfolds across 24,690 sq ft of gardens, patios, decks, and a hot tub
Nearby schools
Price History
| Subject | Average Home | Neighbourhood Ranking (9 Listings) | |
|---|---|---|---|
| Beds | 3 | 3 | 50% |
| Baths | 4 | 2.5 | 80% |
| Square foot | 4,014 | 2,198 | 90% |
| Lot Size | 11,100 | 4,503 | 90% |
| Price | $2.55M | $1.95M | 70% |
| Price per square foot | $635 | $992.5 | 10% |
| Built year | 1954 | 9585962 | 100% |
| HOA | |||
| Days on market | 36 | 97 | 10% |

