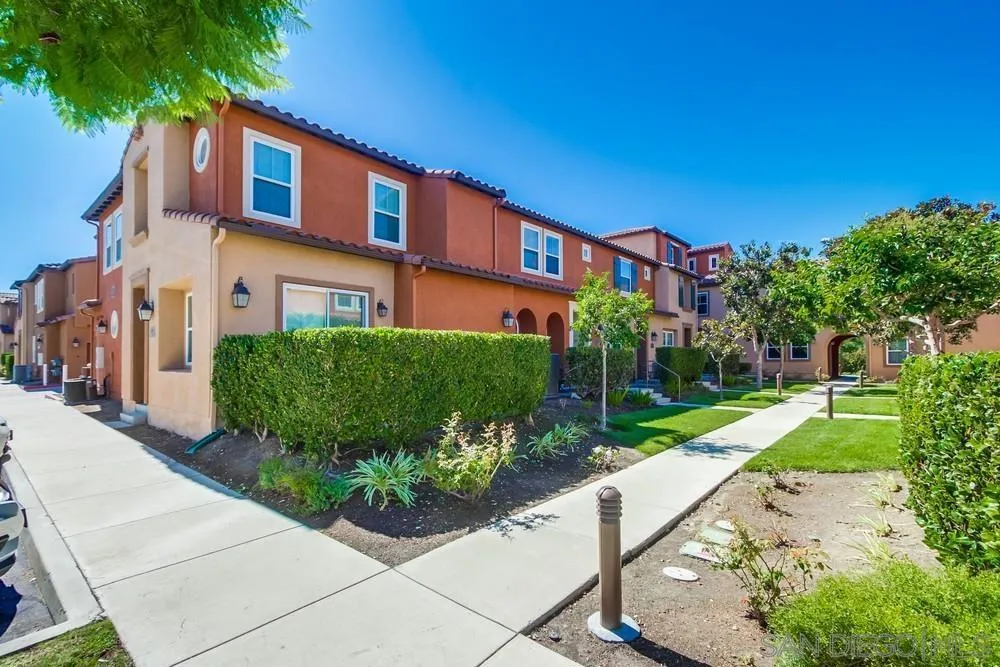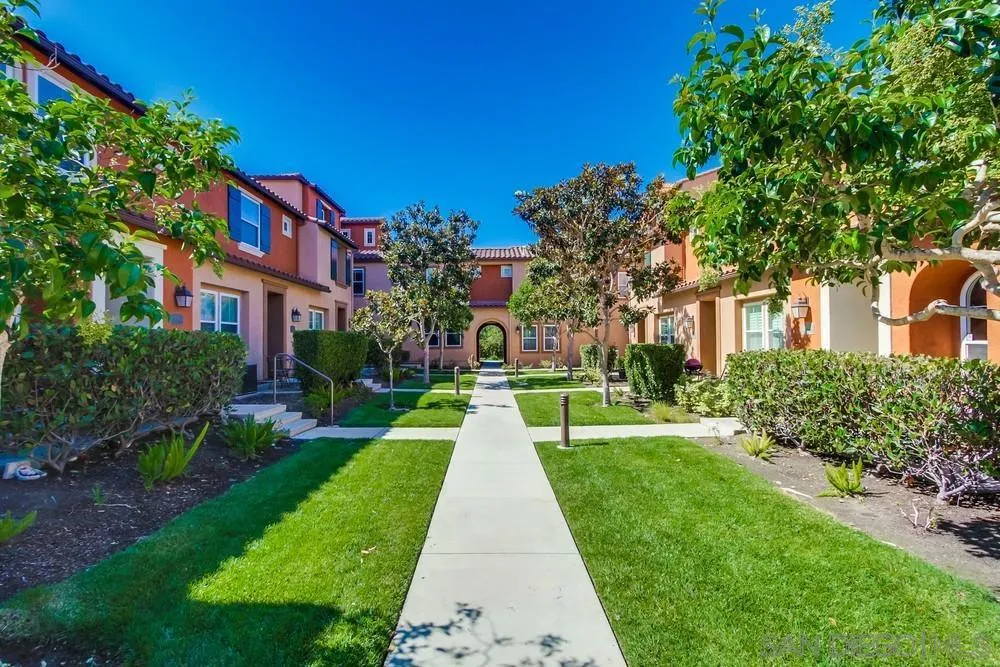17022 Calle Trevino 13, San Diego, California 92127, San Diego, - bed, bath

About this home
This desirable townhome in the Gianni community offers a well-designed floor plan with 2 bedrooms and 2.5 bathrooms. The main level features a spacious kitchen with sleek granite countertops and ample cabinetry, perfect for cooking and entertaining. The entry level showcases durable laminate flooring, adding a touch of elegance and easy maintenance. A custom-built media cabinet provides a stylish focal point in the living area, ideal for organizing electronics and decor. The primary bedroom includes amazing views of the mountains, recessed lighting with a remote control for added convenience and ambiance, along with a large walk-in closet offering generous storage space. The laundry room makes chores a breeze, while the attached garage features epoxy flooring for a clean, polished look and overhead storage for extra organization. Residents can enjoy the community’s beautiful pool and spa, perfect for relaxation. The townhome is located within the highly regarded Poway Unified School District and is just steps away from community parks, a vibrant town center, shopping, restaurants, and numerous amenities. With scenic views of nearby parks and mountains, this home combines comfort, convenience, and a prime location, all within walking distance.
Price History
| Subject | Average Home | Neighbourhood Ranking (19 Listings) | |
|---|---|---|---|
| Beds | 2 | 3 | 25% |
| Baths | 3 | 3 | 50% |
| Square foot | 1,211 | 1,498 | 20% |
| Lot Size | 0 | 0 | |
| Price | $795K | $900K | 35% |
| Price per square foot | $656 | $606 | 90% |
| Built year | 2007 | 10031003 | 65% |
| HOA | $466 | $325 | 90% |
| Days on market | 48 | 155 | 10% |

