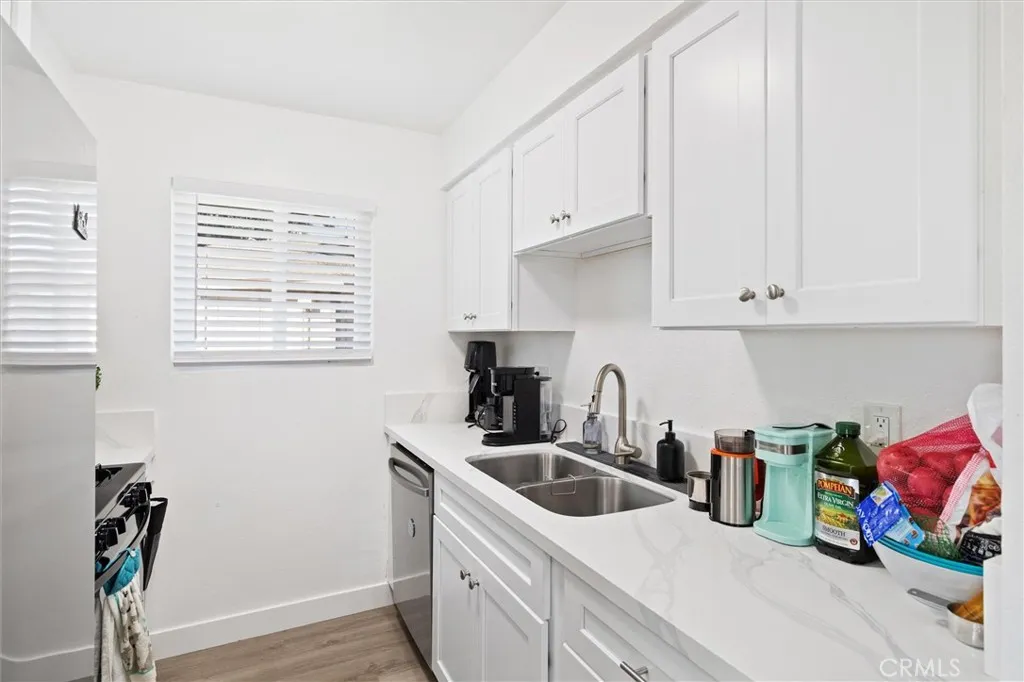1723 Normandy D, Santa Ana, California 92705, Santa Ana, - bed, bath

About this home
*2 MINS TO OLD TOWN TUSTIN !*NO ONE ABOVE or NO ONE BELOW !*TURNKEY !*PRIVATE END-UNIT!*GARAGE!*NEWLY REMODELED KITCHEN & BATH !*2 BED / 1 BATH + OFFICE OR BONUS SPACE !*LOW HOA !*FHA & VA APPROVED !*FEELS LIKE A TOWNHOME !* This beautifully remodeled 2-bedroom, 1-bath home offers style, comfort, and convenience at every turn. Step inside to a bright and inviting entryway filled with natural light from brand-new dual-pane windows overlooking lush greenbelts. The kitchen is a chef’s dream, showcasing top-of-the-line stainless steel appliances, a new gas range and dishwasher, custom cabinetry with soft-close doors and drawers, quartz countertops, and modern hardware. The bathroom is equally stunning, featuring a custom-tiled tub/shower, quartz countertops, a mirrored vanity, and designer fixtures. Both bedrooms are spacious, with mirrored closets and extra storage — the primary suite offering an especially generous layout. Additional small office or bonus space. Recent upgrades include new flooring throughout, fresh interior paint, upgraded baseboards, new window coverings, and a new HVAC and A/C system — truly turnkey and move-in ready. Enjoy the best of community living with a sparkling pool, large greenbelts perfect for walks or pets, a garage, an additional assigned parking space, and plenty of guest parking. Conveniently located near award-winning schools, upscale shopping, and popular dining — this home perfectly blends modern updates with everyday comfort.
Nearby schools
Price History
| Subject | Average Home | Neighbourhood Ranking (28 Listings) | |
|---|---|---|---|
| Beds | 2 | 2 | 50% |
| Baths | 1 | 3 | 14% |
| Square foot | 804 | 1,224 | 7% |
| Lot Size | 0 | 0 | |
| Price | $490K | $560K | 34% |
| Price per square foot | $609 | $549 | 79% |
| Built year | 1977 | 1977 | 50% |
| HOA | $348 | $449 | 24% |
| Days on market | 19 | 187 | 3% |

