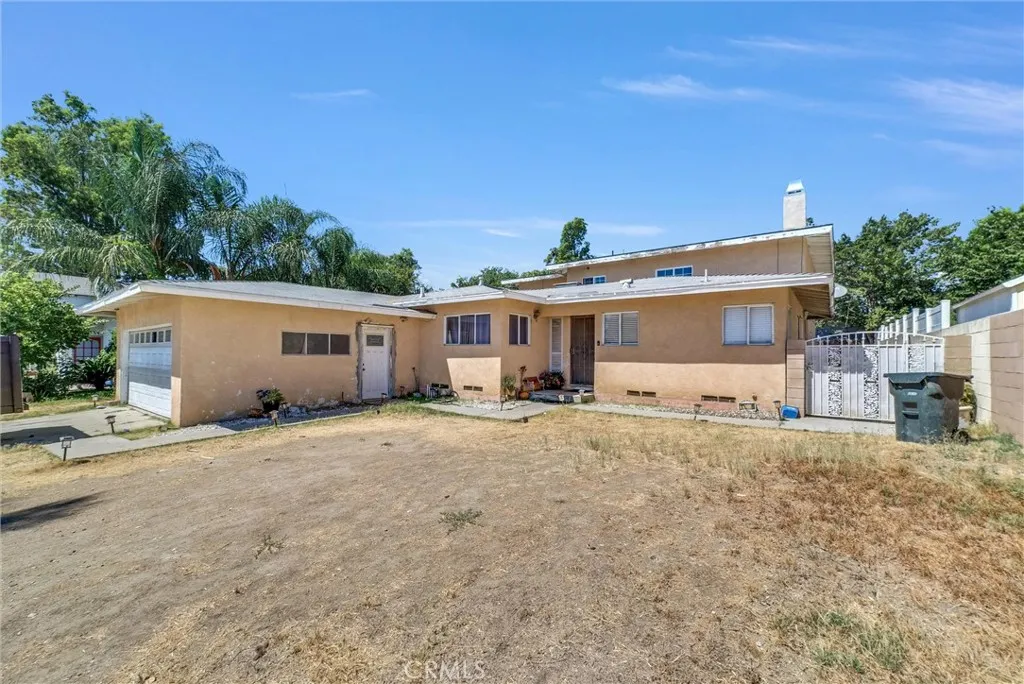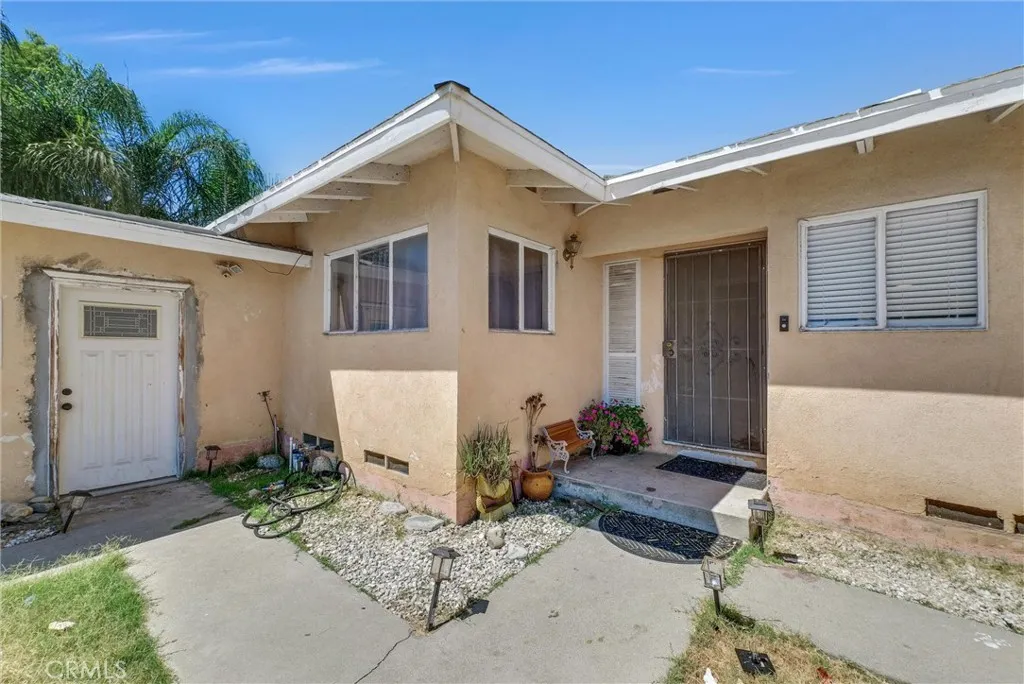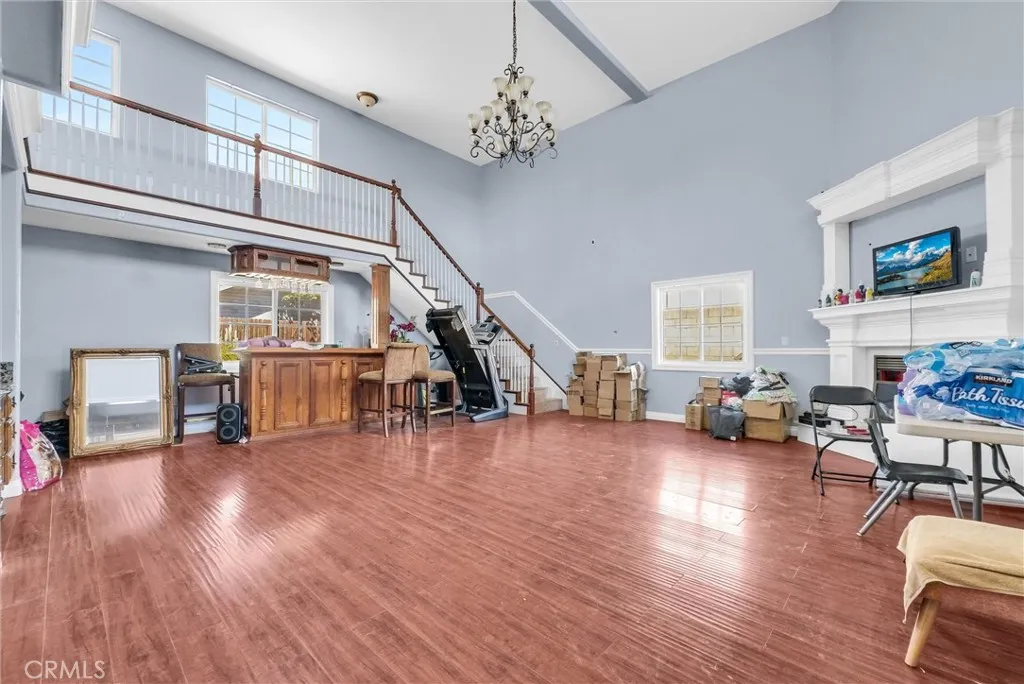17238 Manzanita Drive, Fontana, California 92335, Fontana, - bed, bath

ACTIVE$650,000
17238 Manzanita Drive, Fontana, California 92335
4Beds
3Baths
3,081Sqft
8,910Lot
Year Built
1958
Close
-
List price
$650K
Original List price
$650K
Price/Sqft
-
HOA
-
Days on market
-
Sold On
-
MLS number
IV25187098
Home ConditionPoor
Features
ViewNeighborhood
About this home
THIS HOME OFFERS A GREAT OPPORTUNITY FOR FHA & VA BUYERS 203(K) AND INVESTORS TO ADD THEIR OWN PERSONAL TOUCHES. THIS HOME BOASTS OVER 3,000 SQFT OF LIVING SPACE 4 BEDROOMS AND 3 BATHS. FAMILY ROOM WITH FIREPLACE, DINING AREA, INDOOR LAUNDRY ROOM, THIS HOME OFFERS A SPACIOUS LAYOUT WITH A THOUGHTFULLY DESIGNED ROOM/HOME ADDITION BUILT FOR ENTERTAINING FEATURING A LARGE LIVING ROOM WITH VAULTED CEILINGS, A FIREPLACE AND BUILT IN BAR. THE STAIRWAY LEADS TO A UPSTAIRS PRIVATE PRIMARY SUITE WITH A FULL BATHROOM. WHILE TO PROPERTY NEEDS SOME COSMETIC UPDATES AND REPAIRS, IT PROVIDES A SOLID FOUNDATION AND EXCELLENT POTENTIAL TO CUSTOMIZE YOUR STYLE AND CREATE YOUR OWN IDEAL LIVING SPACE.
Price History
Date
Event
Price
09/02/25
Listing
$650,000
Neighborhood Comparison
| Subject | Average Home | Neighbourhood Ranking (110 Listings) | |
|---|---|---|---|
| Beds | 4 | 3 | 74% |
| Baths | 3 | 2 | 88% |
| Square foot | 3,081 | 1,335 | 98% |
| Lot Size | 8,910 | 8,505 | 59% |
| Price | $650K | $565K | 83% |
| Price per square foot | $211 | $423 | 1% |
| Built year | 1958 | 1958 | 50% |
| HOA | |||
| Days on market | 64 | 161 | 6% |
Condition Rating
Poor
Built in 1958, this property requires substantial repairs and rehabilitation. The kitchen is severely outdated with original-era cabinets, old tile flooring, and a dated fluorescent light fixture, demanding a full renovation. Bathrooms also appear basic and outdated. A bedroom with exposed subfloor indicates significant unfinished work or deferred maintenance. While the description mentions a 'solid foundation,' the extensive cosmetic and interior finish needs make the property uncomfortable and require significant investment to be move-in ready.
Pros & Cons
Pros
Generous Living Space: Boasts over 3,000 sqft with 4 bedrooms and 3 bathrooms, providing ample room for a family or multi-generational living.
Dedicated Entertainment Space: Features a thoughtfully designed home addition with a large living room, vaulted ceilings, a fireplace, and a built-in bar, ideal for entertaining guests.
Private Primary Suite: Includes an upstairs private primary suite with a full bathroom, offering a secluded and comfortable retreat.
Customization & Value-Add Potential: Presents a solid foundation and excellent potential for buyers (including FHA & VA 203(k)) and investors to customize and add personal touches, increasing future value.
Functional Layout & Amenities: Offers a spacious layout with practical features like a family room with a fireplace, a dedicated dining area, and an indoor laundry room.
Cons
Requires Significant Cosmetic Updates & Repairs: The property explicitly states a need for 'cosmetic updates and repairs,' indicating immediate investment will be necessary to modernize and enhance its appeal.
Age of Construction: Built in 1958, the home is over 60 years old, which may suggest outdated systems, potential for deferred maintenance, and less energy efficiency compared to newer builds.
Potential Overpricing: The current listing price is 26% higher than the estimated property value, which could make it challenging to justify the price to potential buyers without significant market justification or further improvements.

