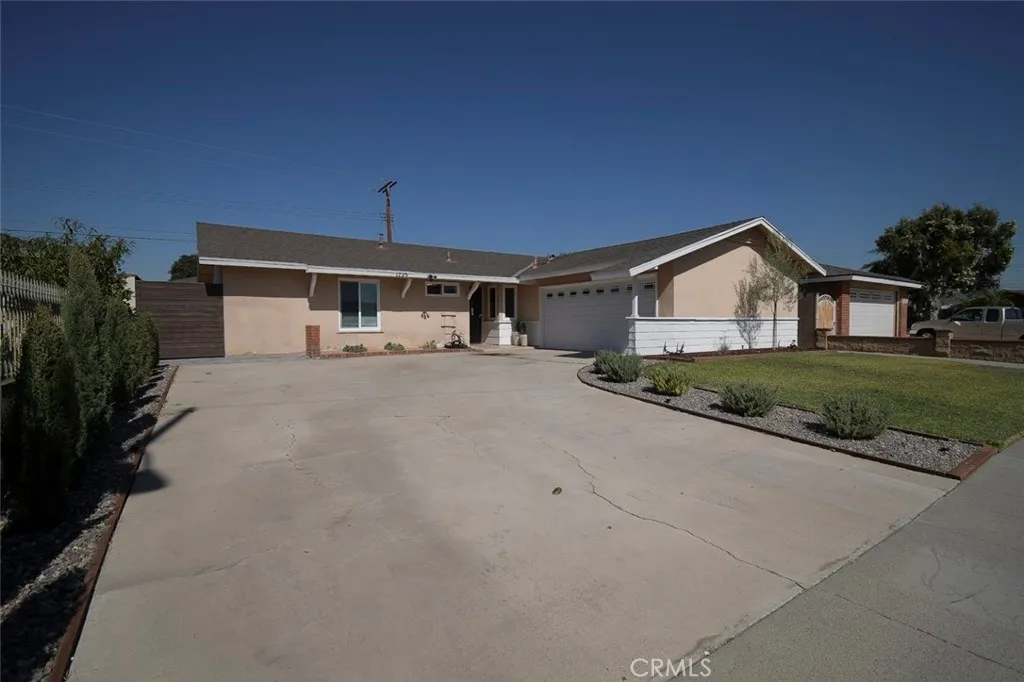1725 W Carlton, Santa Ana, California 92704, Santa Ana, - bed, bath

About this home
Welcome to this beautifully maintained 3-bedroom, 2-bath single-family home perfectly situated in one of the area’s most desirable neighborhoods. From the moment you arrive, you’ll notice the inviting curb appeal — fresh new landscaping and a welcoming entry that sets the tone for what’s inside. Step through the front door and you’re greeted by freshly painted interiors and a sense of warmth and care throughout. The spacious living area offers an easy flow, ideal for relaxing or entertaining guests, with natural light streaming through (ALL) brand new Milgard double-paned windows and a sliding patio door — all backed by a lifetime transferable warranty for peace of mind. The galley kitchen connects seamlessly to the dining and living spaces, creating a functional and inviting layout for everyday living. Down the hall, you’ll find a modernized guest bathroom with contemporary finishes and thoughtful touches. The private primary suite features its own updated bathroom — a comfortable retreat designed for relaxation. Step outside to an exceptionally landscaped rear yard, perfectly tailored for entertaining or quiet evenings outdoors. There’s even a two-car garage with built-in top storage for added convenience, plus a new 40-gallon water heater for efficiency and reliability. Located just minutes from Mater Dei High School, premier shopping, dining, and the world-renowned South Coast Plaza, this home offers a rare combination of comfort, style, and prime location. Every detail reflects pride of ownership — ready for its next chapter to begin. ________________________________________
Price History
| Subject | Average Home | Neighbourhood Ranking (72 Listings) | |
|---|---|---|---|
| Beds | 3 | 4 | 45% |
| Baths | 2 | 2 | 50% |
| Square foot | 1,223 | 1,431 | 23% |
| Lot Size | 6,002 | 6,097 | 38% |
| Price | $885K | $935K | 41% |
| Price per square foot | $724 | $640 | 77% |
| Built year | 1960 | 1963 | 42% |
| HOA | |||
| Days on market | 15 | 154 | 1% |

