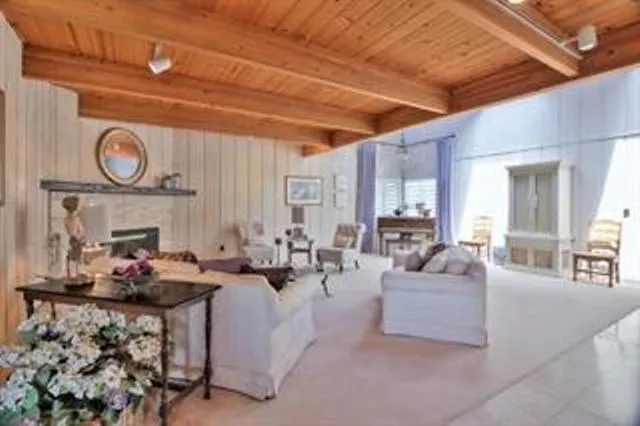17280 Tamara Lane, Royal Oaks, California 95076, Royal Oaks, - bed, bath

ACTIVE$1,895,000
17280 Tamara Lane, Royal Oaks, California 95076
5Beds
4Baths
5,700Sqft
190,793Lot
Year Built
1980
Close
-
List price
$1.9M
Original List price
$1.9M
Price/Sqft
-
HOA
$45
Days on market
-
Sold On
-
MLS number
ML82019409
Home ConditionFair
Features
Good View: Park/Greenbelt
ViewPark/Greenbelt
About this home
Outstanding home in Royal Oaks. this beautiful 5-bedroom, 4-bathroom home has ample living space and many amenities including an indoor pool, barn, den, library, loft, 2 master suites, formal living room and game room or in law unit. Large eat in kitchen with breakfast bar boasting incredible views. Amenities such as open beam ceilings and four fireplaces elevate the lifestyle experience. 3000sf barn with two roll up doors and cement aisleway can accomodate the largest motorhome and includes 3 horse stalls. The home is set on 4 plus oak studed acres with backyard areas and large pastures suitable for horses or a vineyard. Overlooking a greenbelt, the home has privacy and fantastic views.
Price History
Date
Event
Price
08/27/25
Listing
$1,895,000
Neighborhood Comparison
| Subject | Average Home | Neighbourhood Ranking (81 Listings) | |
|---|---|---|---|
| Beds | 5 | 3 | 95% |
| Baths | 4 | 2 | 91% |
| Square foot | 5,700 | 1,634 | 99% |
| Lot Size | 190,793 | 11,914 | 89% |
| Price | $1.9M | $894K | 91% |
| Price per square foot | $332 | $552 | 4% |
| Built year | 1980 | 9875988 | 70% |
| HOA | $45 | 0% | |
| Days on market | 70 | 157 | 6% |
Condition Rating
Fair
The property was built in 1980, making it 44 years old. While the home appears well-maintained and functional, the interior, especially the kitchen and bathrooms, is significantly dated. The kitchen features older white appliances, raised-panel cabinets, and non-modern countertops. Bathrooms exhibit dated vanities, light fixtures, and tile work. Flooring is a mix of carpet and older tile throughout. The overall aesthetic suggests either original features from the 1980s or a renovation that occurred 15-30 years ago. It is move-in ready, but requires substantial cosmetic updates to modernize the style and features to current standards.
Pros & Cons
Pros
Extensive Lifestyle Amenities: The property boasts an indoor pool, multiple distinct living areas (den, library, loft, game room/in-law unit), and four fireplaces, offering a luxurious and versatile living experience.
Significant Acreage & Equestrian/Agricultural Potential: Set on over 4 oak-studded acres with large pastures, a 3000 sqft barn including 3 horse stalls, and motorhome accommodation, making it ideal for equestrian enthusiasts or potential vineyard development.
Spacious & Flexible Floor Plan: With 5 bedrooms, 4 bathrooms, 5700 sqft of living space, and two master suites, the home provides ample room and adaptability for large families or multi-generational living.
Privacy & Panoramic Views: Situated on a large private lot overlooking a greenbelt, the property offers exceptional privacy and fantastic, incredible views from the home and its surroundings.
Unique Outbuilding & Storage: A substantial 3000 sqft barn with roll-up doors and a cement aisleway provides unparalleled storage for large vehicles like motorhomes and dedicated facilities for horses.
Cons
Potential for Dated Systems/Finishes: Built in 1980, the property may have original or older systems (e.g., HVAC, plumbing, electrical) and finishes that could require significant updates or maintenance, despite its overall appeal.
High Maintenance Demands: The large home, extensive acreage, indoor pool, and barn imply substantial ongoing maintenance costs and a significant time commitment for upkeep.
Niche Market Appeal: The specialized features such as the barn, horse stalls, and large acreage cater to a specific buyer demographic, potentially limiting the pool of interested parties and extending market time.

