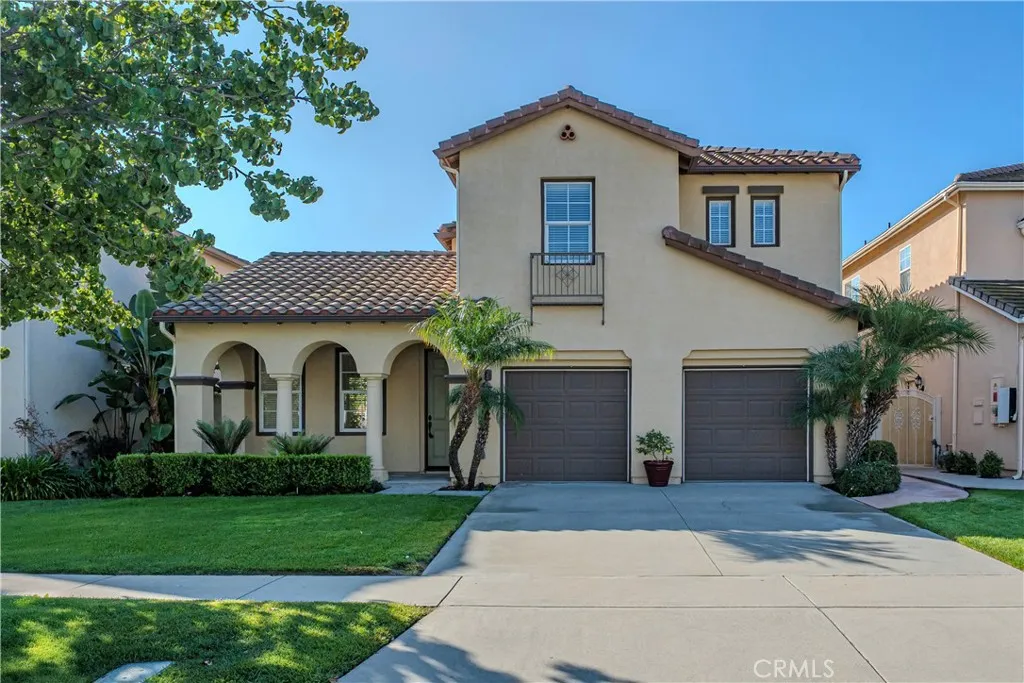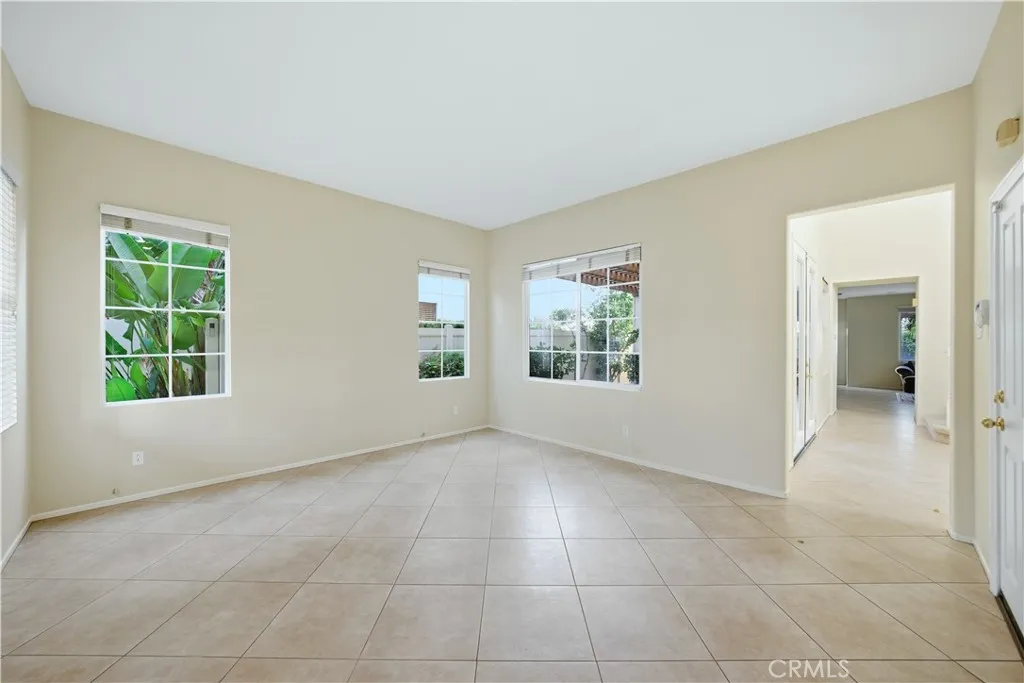1730 W Alps Drive, Upland, California 91784, Upland, - bed, bath

About this home
Welcome to this stunning two-story home in one of Upland’s most sought-after neighborhoods where timeless charm meets modern comfort. With 5 bedrooms and 3 bathrooms, this home is designed for both everyday living and effortless entertaining, surrounded by scenic mountain and city light views. From the moment you arrive, you’ll be captivated by the great curb appeal and welcoming front porch. Step inside to an open and inviting floor plan featuring a spacious living room and a dining area that opens to a private patio perfect for enjoying sunset dinners. The remodeled kitchen is a chef’s dream, showcasing granite countertops, a center island, ample cabinetry, and seamless flow into the large family room with a cozy fireplace. A main-floor bedroom and ¾ bath offer convenience for guests or multigenerational living, while the converted den/bonus room provides a flexible space that can easily serve as a fifth bedroom, office, or playroom. Upstairs, discover a loft area ideal for a media or study space. The primary bedroom feels like a true retreat, complete with a fireplace, sitting area, and sweeping views. The primary bathroom offers a spa-like experience with dual sinks, a vanity area, soaking tub, and separate shower. Two additional bedrooms, a full hall bath with double sinks, and a dedicated laundry room with a sink complete the upper level. Step outside to your private backyard oasis, perfect for entertaining with a built-in BBQ, above-ground spa, and patio area the ideal setting for relaxing or hosting gatherings under the stars. Additional highlights include cathedral ceilings, recessed lighting, central AC, dual-pane windows, and a 2-car attached garage with direct home access. Enjoy a peaceful suburban lifestyle with the convenience of nearby schools, local parks, and shopping centers, all just minutes away. Don’t miss this opportunity to call this exceptional Upland home your own and experience the perfect blend of space, comfort, and style!
Nearby schools
Price History
| Subject | Average Home | Neighbourhood Ranking (124 Listings) | |
|---|---|---|---|
| Beds | 5 | 4 | 80% |
| Baths | 3 | 3 | 50% |
| Square foot | 2,970 | 2,383 | 72% |
| Lot Size | 5,500 | 10,625 | 12% |
| Price | $975K | $1M | 46% |
| Price per square foot | $328 | $446 | 7% |
| Built year | 2001 | 1982 | 88% |
| HOA | $45 | $249 | 2% |
| Days on market | 13 | 154 | 1% |

