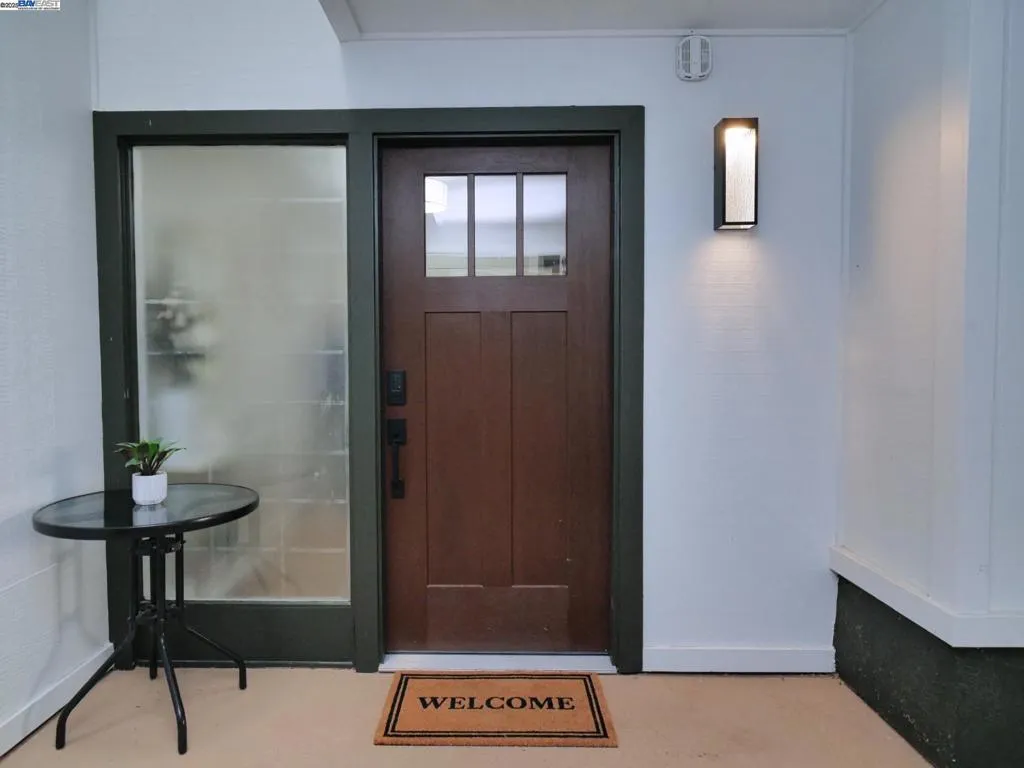1732 Oakmont Drive 8, Walnut Creek, California 94595, Walnut Creek, - bed, bath

About this home
Be the first to live in this reimagined Signature Sonoma model produced by Fred Rooster Renovations and experience the warmth and comfort of this fully renovated home in the heart of Rossmoor's 55+ active community. The inviting open concept living area features thoughtful design and modern touches throughout, with a large island with seating, large farmhouse sink looking out the oversized picture window, induction range with pot filler, quartz countertops and stacked stone fireplace. New Anderson dual-pane windows flood the space with natural light. The primary suite offers a garden view, full-access closets and thru the frosted barn door discover the spacious ensuite bathroom with a curb less shower and heated floor. A second full bathroom includes another walk-in shower. The in-unit full-sized laundry tower, front door smart lock and brand-new hard flooring throughout ensure a safe and comfortable living space. Enjoy the expansive views from the full-size Acacia wood deck balcony complete with large outdoor storage cabinet. Ask your agent about Tailored to Your Taste allowance to enhance your move-in ready home with your personal touches prior to your arrival and start enjoying all that the wonderful community has to offer. ** Bonus Raffel Ticket on Sunday Tour **
Nearby schools
Price History
| Subject | Average Home | Neighbourhood Ranking (222 Listings) | |
|---|---|---|---|
| Beds | 2 | 2 | 50% |
| Baths | 2 | 2 | 50% |
| Square foot | 1,054 | 1,157 | 35% |
| Lot Size | 0 | 0 | |
| Price | $645K | $545K | 65% |
| Price per square foot | $612 | $472 | 83% |
| Built year | 1965 | 1969 | 32% |
| HOA | $1,383 | $1,340 | 55% |
| Days on market | 18 | 166 | 0% |

