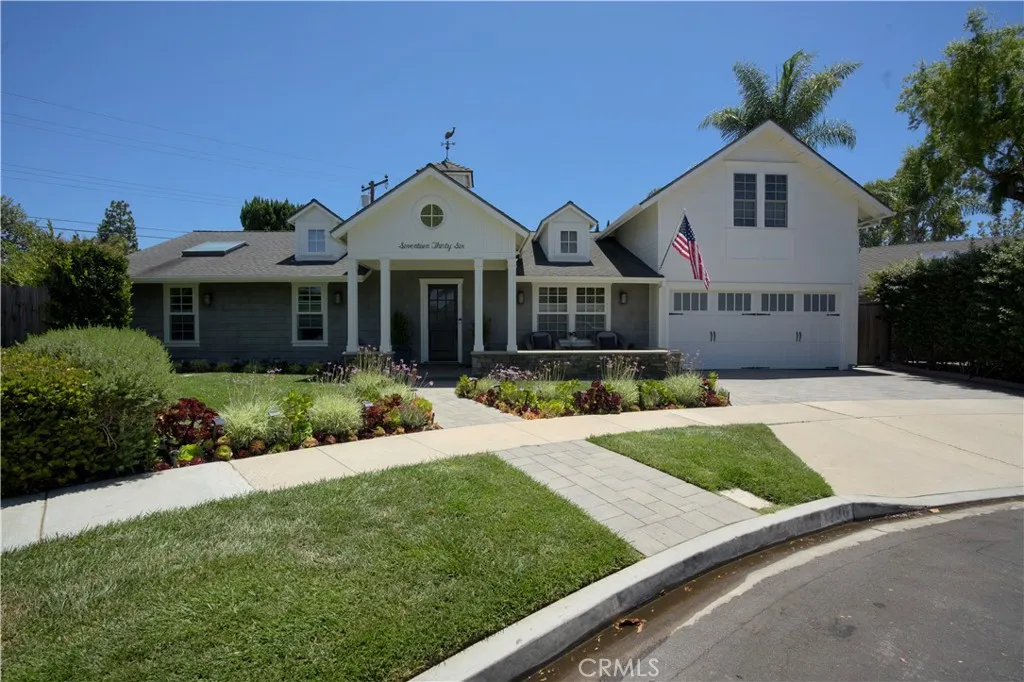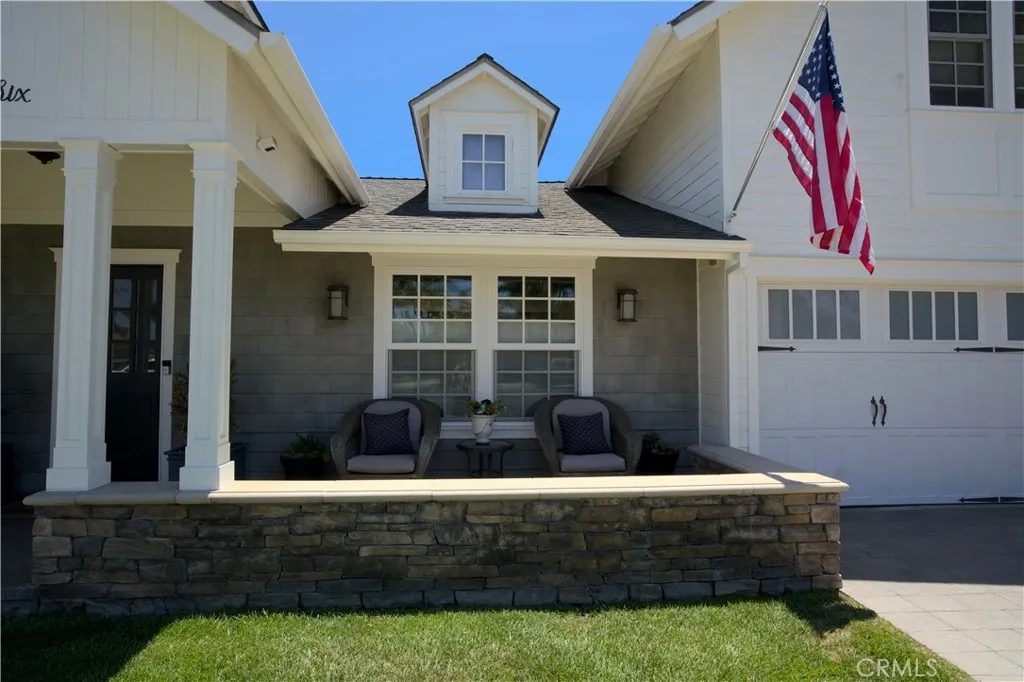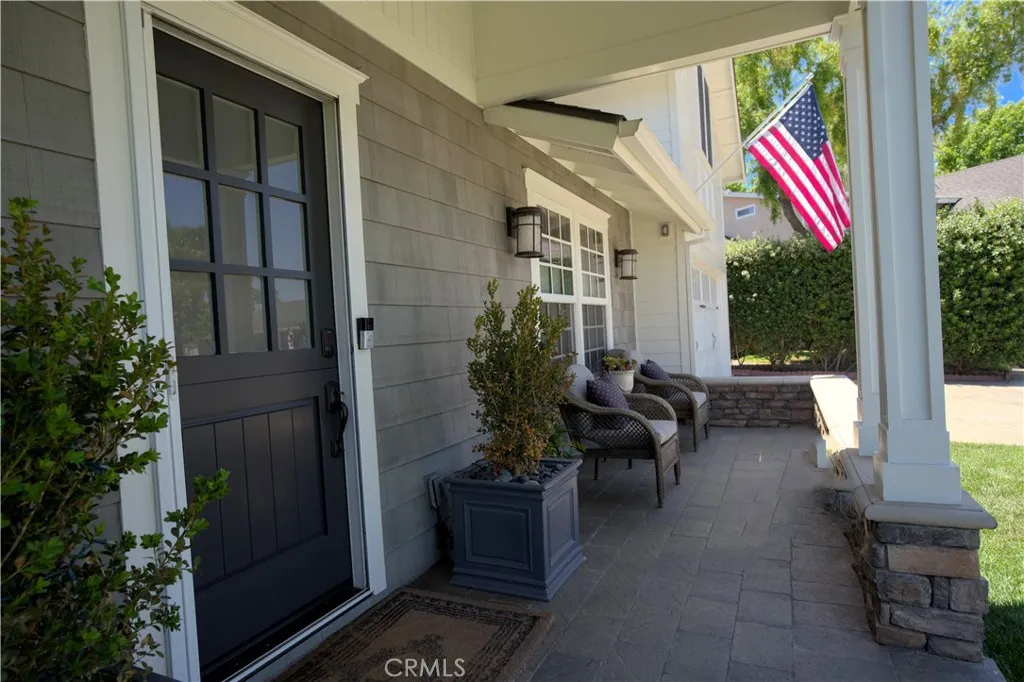1736 Bayport Way, Newport Beach, California 92660, Newport Beach, - bed, bath

About this home
This beautifully remodeled residence nestled in Newport Beach’s Bonnie Bay Highlands neighborhood has been thoughtfully expanded from its original 2,352 sf to its current 2,816 sf. Positioned at the end of a quiet cul-de-sac, offering 4 bedrooms, plus a bonus room, and 3 bathrooms. The remodel was designed to provide a living space focused on quality of life, with emphasis on energy efficiency, zero wasted space and utilizing the latest technology in every aspect of the home improvement process-electrical, plumbing, heating and cooling. There is an abundance of space and natural light throughout with a large family room, living room, dining area, high vaulted ceilings and 2 custom stone fireplaces. The property boasts an expanded architectural designed kitchen, including a generous breakfast nook and butler’s pantry immediately adjacent. A true chef’s dream with its M-Series Wolf oven, convection gourmet style microwave, Dacor 5-burner gas cooktop and warming drawer. Clean up is a breeze with a Kohler sink and faucet, including Bosch dishwashers on either side, yes two dishwashers. Kitchens are nice, but the true selling point is the four sets of Panoramic Doors that Slide, Pivot and Stack at the courtyard and the covered patio areas in the back of the home that open seamlessly to provide an indoor-outdoor living experience that must be seen to believe. As you enter the backyard your eyes are immediately drawn to the impressive pool and spa, which features Travertine Coping around the perimeter with Glass Tile backsplash, there is a large baja shelf for the little ones to play; the spa is large enough for 10 guests and the pool is great for laps training. The inside of the home feels like a comfortable resort area, configured with 4 bedrooms and an upstairs office, which can be converted into a fifth bedroom. The upstairs primary bedroom includes a generous walk-in closet, with built in cabinetry, the on-suite bathroom has a stained-glass pocket door, with vanity marble countertop that includes two sinks, lots of drawers and bottom storage area for your needs. The front of the home has excellent curb appeal with features that include wrap-around seat wall front patio with large, covered entryway and beautiful succulents surrounding the belgard pavers used for the pathway and driveway.The side backyard has two 65-year-old organic trees (Key Lime Tree and Meyers Lemon Tree) that provide fruit year round.
Price History
| Subject | Average Home | Neighbourhood Ranking (115 Listings) | |
|---|---|---|---|
| Beds | 4 | 4 | 50% |
| Baths | 4 | 4 | 50% |
| Square foot | 2,816 | 2,799 | 50% |
| Lot Size | 8,211 | 7,700 | 62% |
| Price | $5M | $3.9M | 69% |
| Price per square foot | $1,774 | $1,393.5 | 78% |
| Built year | 2015 | 9855986 | 91% |
| HOA | |||
| Days on market | 102 | 155 | 21% |

