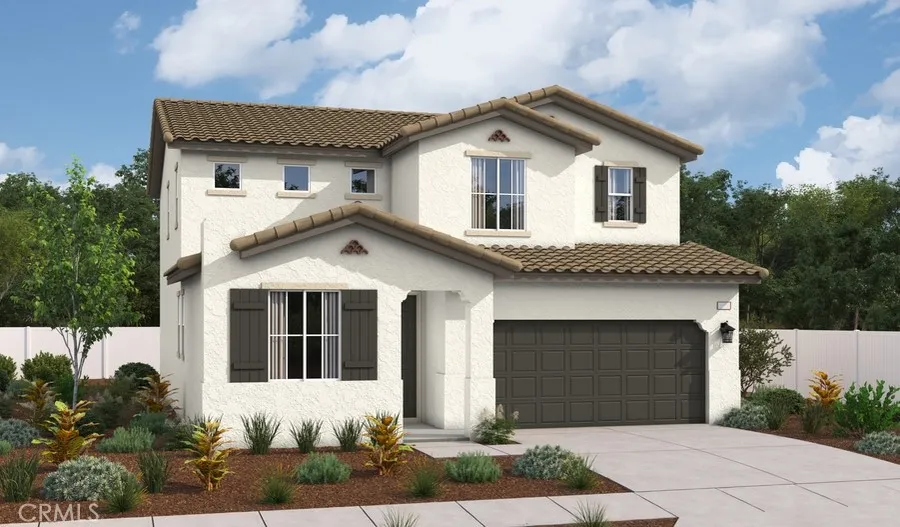17410 Whiskey Mountain, Hesperia, California 92345, Hesperia, - bed, bath

ACTIVE$509,990
17410 Whiskey Mountain, Hesperia, California 92345
4Beds
3Baths
2,160Sqft
6,100Lot
Year Built
2025
Close
-
List price
$510K
Original List price
$522K
Price/Sqft
-
HOA
$158
Days on market
-
Sold On
-
MLS number
IG25114314
Home ConditionExcellent
Features
View-
About this home
Showcasing two stories of thoughtfully designed living space, the dynamic Fleming plan offers open dining and great rooms and a well-appointed kitchen that may include gourmet features. The main floor will be built with an extra bedroom and full bath. Upstairs, discover an airy loft, a laundry, a full bath and three bedrooms, highlighted by a lavish primary suite showcasing an oversized walk-in closet and a private bath.
Price History
Date
Event
Price
08/17/25
Price Change
$509,990-0.2%
08/09/25
Price Change
$511,044-2.7%
08/03/25
$524,990
05/22/25
$522,044
Neighborhood Comparison
| Subject | Average Home | Neighbourhood Ranking (434 Listings) | |
|---|---|---|---|
| Beds | 4 | 3 | 54% |
| Baths | 3 | 2 | 63% |
| Square foot | 2,160 | 1,777 | 74% |
| Lot Size | 6,100 | 19,000 | 4% |
| Price | $510K | $470K | 65% |
| Price per square foot | $236 | $264 | 26% |
| Built year | 2025 | 1987 | 82% |
| HOA | $158 | 0% | |
| Days on market | 167 | 181 | 43% |
Condition Rating
Excellent
This property is listed with a 'Year Built: 2025' and the description explicitly states it 'will be built,' indicating it is a brand new construction. The provided image is a rendering, further confirming its new status. As a newly built home, all components, including the kitchen, bathrooms, appliances, and systems, will be new, meet current quality standards, and have no deferred maintenance, perfectly aligning with the 'Excellent' condition criteria.
Pros & Cons
Pros
Brand New Construction: Built in 2025, this property offers modern design, energy efficiency, and the peace of mind that comes with a new home, requiring minimal immediate maintenance or upgrades.
Versatile Floor Plan: The 'Fleming plan' features a thoughtfully designed two-story layout with open dining and great rooms, promoting a spacious and connected living environment.
Main Floor Bedroom & Full Bath: The inclusion of an extra bedroom and full bath on the main floor provides exceptional flexibility, ideal for guests, multi-generational living, or a dedicated home office.
Luxurious Primary Suite: The upstairs primary suite is a highlight, boasting an oversized walk-in closet and a private bath, offering a private retreat for homeowners.
Additional Living Space: An airy loft upstairs provides valuable flexible space that can be utilized as an entertainment area, a secondary family room, or a study.
Cons
Lack of Desirable Views: The property explicitly states 'None' for views, which may be a drawback for buyers seeking scenic vistas or a more picturesque setting.
Ongoing Association Fees: A monthly association fee of $158 adds to the recurring cost of homeownership, which potential buyers will need to factor into their budget.
Recent Price Reductions: Multiple price adjustments from the original list price could indicate initial overpricing or a slower market response, potentially raising questions about its current market value.