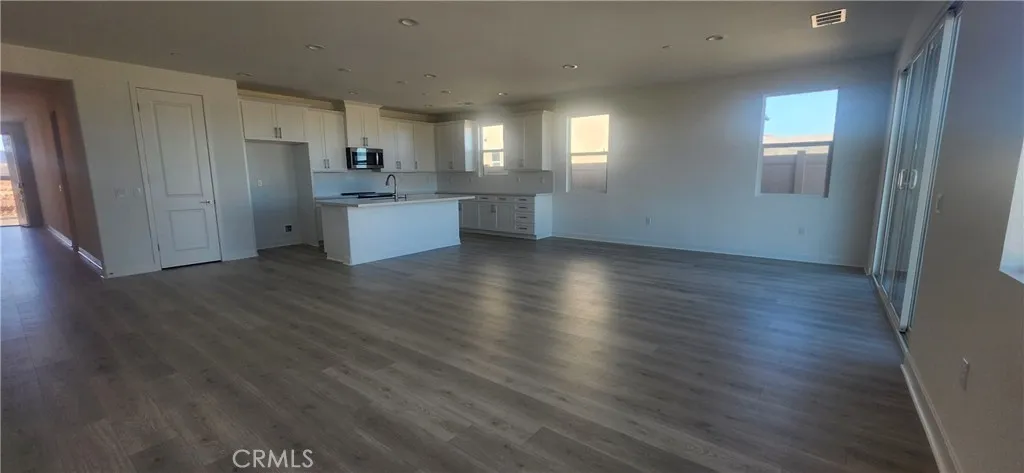17418 Whiskey Meadows, Hesperia, California 92345, Hesperia, - bed, bath

ACTIVE$502,042
17418 Whiskey Meadows, Hesperia, California 92345
4Beds
3Baths
2,070Sqft
6,100Lot
Year Built
2025
Close
-
List price
$502K
Original List price
$506K
Price/Sqft
-
HOA
$158
Days on market
-
Sold On
-
MLS number
IG25072713
Home ConditionExcellent
Features
View-
About this home
Explore this inspired Agate home, ready for quick move-in. Included features: an inviting covered entry; an expansive great room; an open dining area; a thoughtfully designed kitchen offering white cabinets, quartz countertops, a center island and a roomy pantry; a convenient laundry; a beautiful primary suite showcasing an immense walk-in closet and a private bath; three secondary bedrooms and a 2-car garage. This home also offers ceiling fan prewiring in select rooms.
Price History
Date
Event
Price
10/04/25
Price Change
$502,042+0.0%
09/16/25
Price Change
$501,994+2.4%
08/17/25
Price Change
$489,990
04/03/25
Listing
$506,451
Neighborhood Comparison
| Subject | Average Home | Neighbourhood Ranking (432 Listings) | |
|---|---|---|---|
| Beds | 4 | 3 | 55% |
| Baths | 3 | 2 | 63% |
| Square foot | 2,070 | 1,761 | 65% |
| Lot Size | 6,100 | 19,000 | 4% |
| Price | $502K | $470K | 64% |
| Price per square foot | $243 | $264 | 31% |
| Built year | 2025 | 1988 | 82% |
| HOA | $158 | 0% | |
| Days on market | 217 | 181 | 71% |
Condition Rating
Excellent
This property is brand new, built in 2025, and is described as 'ready for quick move-in.' The kitchen features modern white cabinets, quartz countertops, a center island, and new stainless steel appliances. Bathrooms are also new with contemporary vanities and tile. All components, including flooring (LVP/laminate, tile, carpet), light fixtures (recessed lighting), and the HVAC system, are new and meet current quality standards, indicating no deferred maintenance or physical depreciation.
Pros & Cons
Pros
Brand New Construction: Built in 2025 and ready for quick move-in, this property offers modern building standards, new appliances, and minimal immediate maintenance needs.
Modern & Upgraded Kitchen: The kitchen features desirable white cabinets, quartz countertops, a functional center island, and a roomy pantry, appealing to contemporary tastes.
Spacious Primary Suite: The primary suite includes an immense walk-in closet and a private bath, providing a comfortable and luxurious personal space.
Open Concept Living: An expansive great room and open dining area create a desirable flow, ideal for entertaining and modern family living.
Convenient Practical Features: The home includes a welcoming covered entry, a dedicated laundry area, and a 2-car garage, enhancing daily functionality and convenience.
Cons
No Scenic Views: The property explicitly states 'view: None,' which may be a drawback for buyers seeking picturesque surroundings or a specific vista.
Monthly Association Fee: A recurring association fee of $158.0 adds to the monthly cost of homeownership, which could impact affordability for some buyers.
Unspecified Central Air Conditioning: While ceiling fan prewiring is mentioned, the description does not explicitly confirm the presence of central air conditioning, a crucial amenity for comfort in Hesperia's climate.

