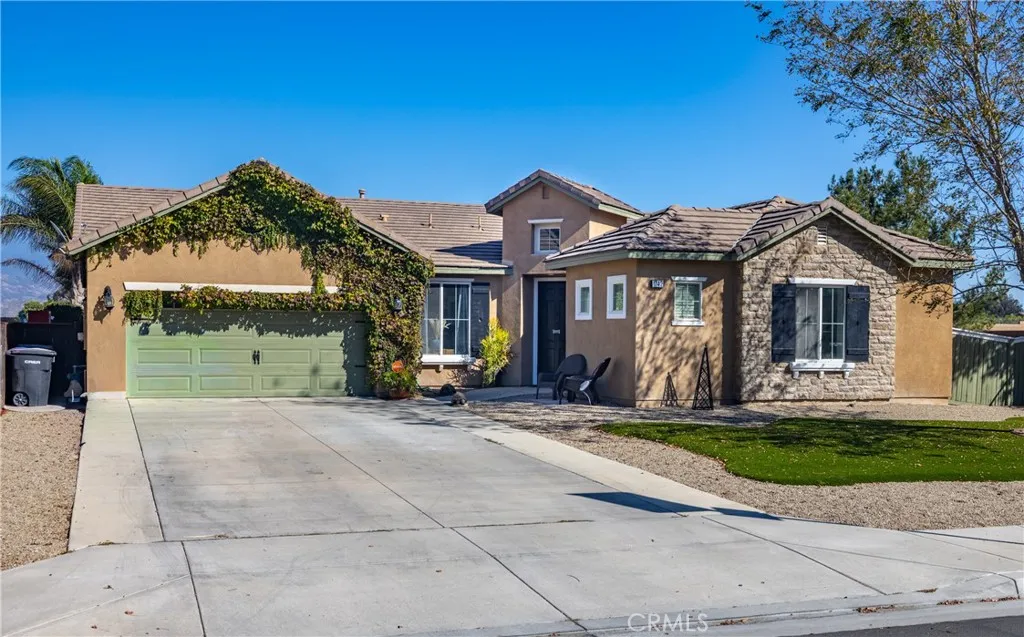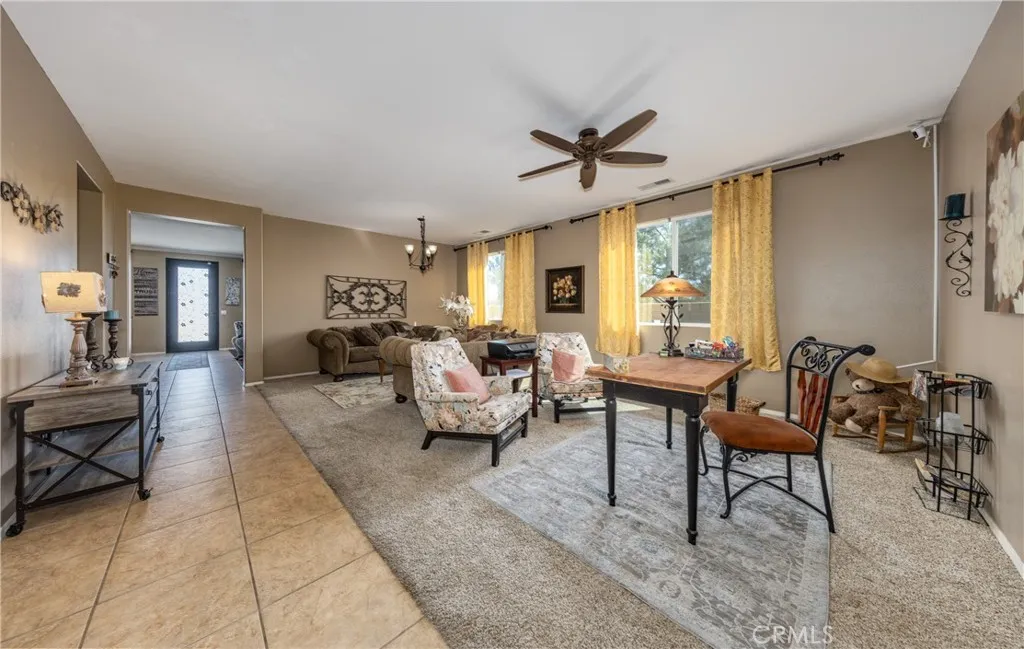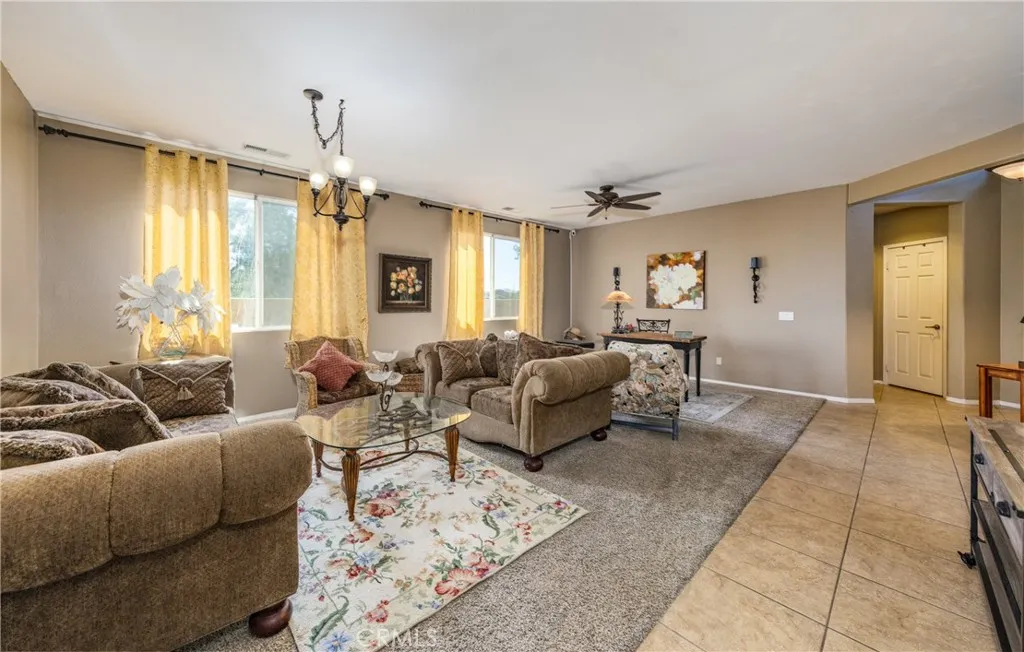1742 Caseros, San Jacinto, California 92582, San Jacinto, - bed, bath

About this home
Ideal for Multi-Generational Living | Model-Like Single Story Home **New Improved Pricing!** Welcome to this beautifully upgraded, model-like single-story home offering 3 bedrooms plus office or potential 4th bedroom, 2¾ baths, and 2,563 sq. ft. of elegant living space. Designed with flexibility in mind, this floor plan is ideal for multi-generational living — featuring both a Junior Suite and a Primary Suite situated on opposite ends of the home for maximum privacy. The Junior Suite, located at the front, includes its own bedroom, ¾ bath, and private entry—accessible from either the exterior or the main foyer—making it perfect for in-laws, teens, guests, or potential rental income. Step inside the spacious entryway that opens to a formal living and dining area accented with crown molding. To your left, a versatile den/office offers the potential for a fourth bedroom. The home’s gourmet kitchen is an entertainer’s dream—featuring granite countertops, a large island with eat-up bar, double convection ovens, a separate gas cooktop, under-cabinet lighting, and ample cabinet space, breakfast nook. The kitchen flows seamlessly into the great room, where you’ll find a cozy fireplace, built-in shelving, and large windows that fill the space with natural light and frame stunning mountain views. Enjoy tile flooring in all high-traffic areas and carpet in the formal rooms and bedrooms. Both the family room and primary suite offer direct access to the backyard, where a full-length patio slab, block wall with wood fencing, an outdoor fireplace, and a decorative fountain create the perfect setting for relaxation or entertaining. With only one neighbor, a small park and playground across the street, and greenbelt walking trails nearby, this home’s location is unbeatable. Plus, it’s commuter-friendly with no HOA! New HVAC System!, water softner, potential RV parking, dog run. Low maintainance front & back yard. Artificial turf and rock front yard. Are you a commuter? Great location to get out of town quickly! Don’t miss the opportunity to call this exceptional home yours — it’s the perfect blend of comfort, function, and style.
Price History
| Subject | Average Home | Neighbourhood Ranking (127 Listings) | |
|---|---|---|---|
| Beds | 3 | 4 | 40% |
| Baths | 3 | 3 | 50% |
| Square foot | 2,563 | 1,981 | 88% |
| Lot Size | 9,147 | 7,405 | 84% |
| Price | $539K | $518K | 64% |
| Price per square foot | $210 | $262 | 15% |
| Built year | 2007 | 10091009 | 38% |
| HOA | |||
| Days on market | 26 | 170 | 1% |

