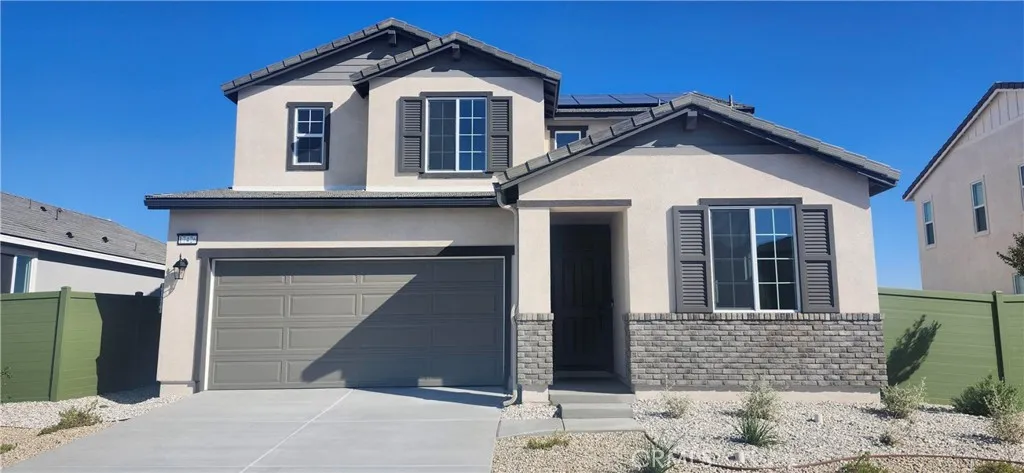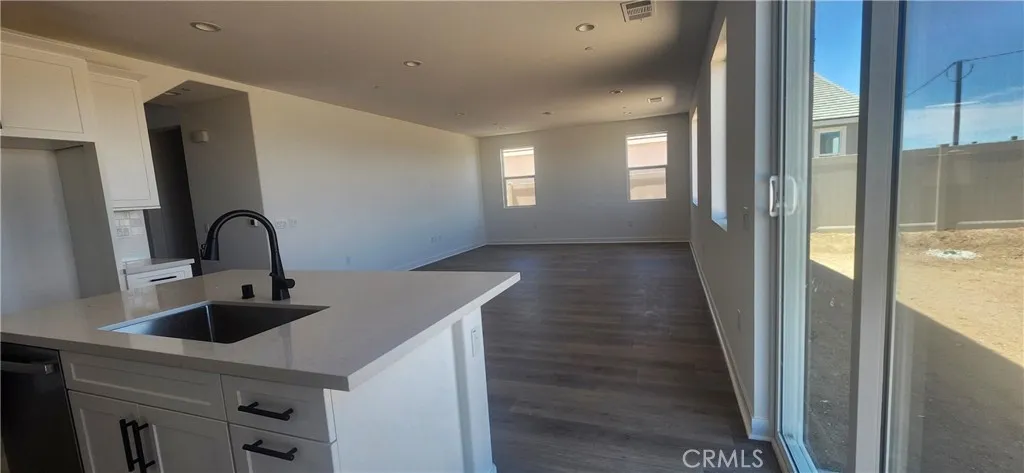17426 Whiskey Mountain, Hesperia, California 92345, Hesperia, - bed, bath

ACTIVE$509,990
17426 Whiskey Mountain, Hesperia, California 92345
4Beds
3Baths
2,160Sqft
6,306Lot
Year Built
2025
Close
-
List price
$510K
Original List price
$513K
Price/Sqft
-
HOA
$158
Days on market
-
Sold On
-
MLS number
IG25114318
Home ConditionExcellent
Features
Good View: None
View-
About this home
Showcasing two stories of thoughtfully designed living space, the dynamic Fleming plan offers open dining and great rooms and a well-appointed kitchen that may include gourmet features. The main floor will be built with an extra bedroom and full bath. Upstairs, discover an airy loft, a laundry, a full bath and three bedrooms, highlighted by a lavish primary suite showcasing an oversized walk-in closet and a private bath.
Price History
Date
Event
Price
08/30/25
Price Change
$509,990-0.7%
08/09/25
Price Change
$513,544-3.0%
08/03/25
$529,544
05/22/25
$513,001
Neighborhood Comparison
| Subject | Average Home | Neighbourhood Ranking (432 Listings) | |
|---|---|---|---|
| Beds | 4 | 3 | 55% |
| Baths | 3 | 2 | 63% |
| Square foot | 2,160 | 1,761 | 74% |
| Lot Size | 6,306 | 19,000 | 4% |
| Price | $510K | $470K | 65% |
| Price per square foot | $236 | $264 | 26% |
| Built year | 2025 | 1988 | 82% |
| HOA | $158 | 0% | |
| Days on market | 168 | 181 | 44% |
Condition Rating
Excellent
This property is brand new, built in 2025, and appears to be in pristine condition. The images showcase a modern exterior, fresh interior finishes including new carpet and paint, recessed lighting, and a contemporary bathroom with new vanity, fixtures, and subway tile. The description mentions a 'well-appointed kitchen' which, combined with the new construction, indicates new appliances and modern design. All components are new or virtually new, meeting current quality standards with no deferred maintenance.
Pros & Cons
Pros
Brand New Construction: Built in 2025, this property offers modern design, energy efficiency, and minimal maintenance for years to come, appealing to buyers seeking a move-in ready new home.
Flexible & Thoughtful Floor Plan: The 'Fleming plan' features an open dining and great room concept, a highly desirable main-floor bedroom with a full bath, and an upstairs airy loft, catering to diverse family needs and lifestyles.
Luxurious Primary Suite: The lavish primary suite includes an oversized walk-in closet and a private bath, providing a comfortable and private retreat for homeowners.
Dedicated Laundry Room: An upstairs laundry room adds significant convenience and functionality, keeping living spaces tidy and organized.
Potential for Gourmet Kitchen: The description highlights a 'well-appointed kitchen that may include gourmet features,' suggesting high-quality finishes and appliances for an enhanced culinary experience.
Cons
Future Availability & Construction Risk: As a 2025 build, the property is not immediately available for occupancy, and buyers may face potential construction delays or changes to the final product.
Monthly Association Fees: A recurring monthly association fee of $158.0 adds to the overall cost of homeownership, which some buyers might prefer to avoid.
Lack of Scenic Views: The property explicitly states 'view: None,' which could be a deterrent for buyers prioritizing scenic surroundings or a desirable outlook.

