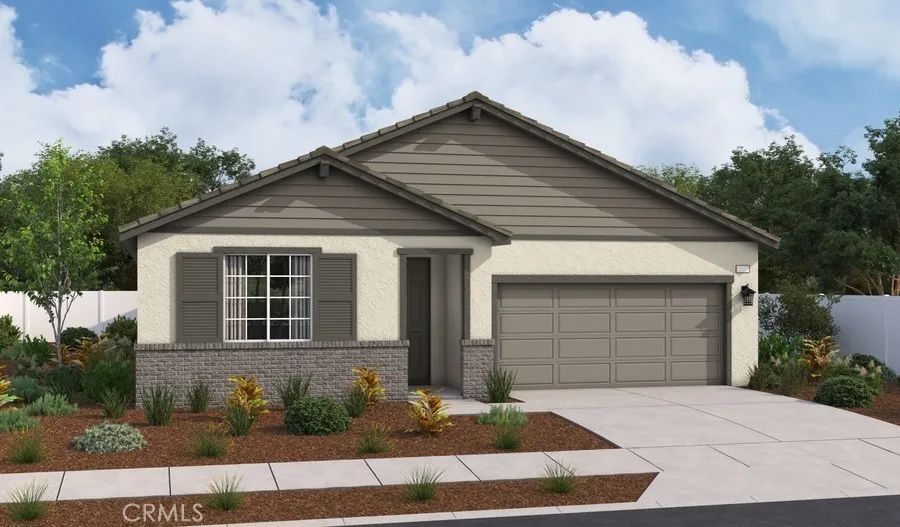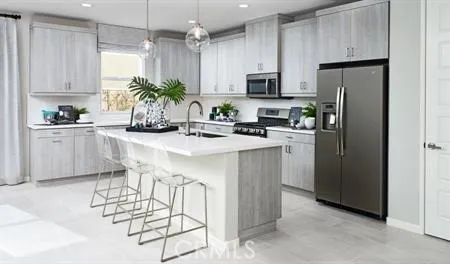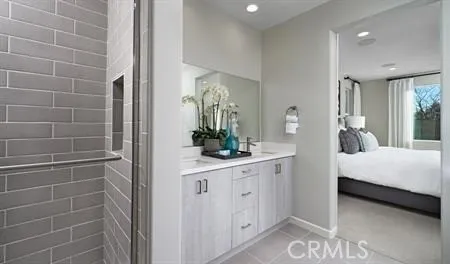17445 Marion Mountain Street, Hesperia, California 92345, Hesperia, - bed, bath

ACTIVE$506,024
17445 Marion Mountain Street, Hesperia, California 92345
4Beds
3Baths
2,070Sqft
6,050Lot
Year Built
2025
Close
-
List price
$506K
Original List price
$506K
Price/Sqft
-
HOA
$158
Days on market
-
Sold On
-
MLS number
IG25222136
Home ConditionExcellent
Features
View-
About this home
This exceptional home offers an open layout showcasing a kitchen with a center island, an adjacent dining nook and a spacious great room. An elegant primary suite includes an immense walk-in closet and an attached bath, and two additional bedrooms offer ample space for rest and relaxation. This plan will be built with an extra bedroom and bathroom.
Price History
Date
Event
Price
10/04/25
Price Change
$506,024+0.0%
09/21/25
Listing
$505,976
Neighborhood Comparison
| Subject | Average Home | Neighbourhood Ranking (434 Listings) | |
|---|---|---|---|
| Beds | 4 | 3 | 54% |
| Baths | 3 | 2 | 63% |
| Square foot | 2,070 | 1,777 | 65% |
| Lot Size | 6,050 | 19,000 | 4% |
| Price | $506K | $470K | 65% |
| Price per square foot | $244 | $264 | 33% |
| Built year | 2025 | 1987 | 82% |
| HOA | $158 | 0% | |
| Days on market | 44 | 180 | 1% |
Condition Rating
Excellent
This property is listed with a build year of 2025, indicating it is brand new construction. The images confirm a modern aesthetic throughout, featuring a contemporary exterior, an open-concept kitchen with white shaker cabinets, stainless steel appliances, a center island, and light countertops. Bathrooms are updated with modern vanities and fixtures. Flooring consists of light-colored tile in main living areas and new carpeting in bedrooms, complemented by recessed lighting. All components are new, meeting current quality standards with no deferred maintenance, aligning perfectly with the 'Excellent' condition criteria.
Pros & Cons
Pros
Brand New Construction: Built in 2025, this home offers modern design, up-to-date building codes, and peace of mind with new systems and appliances.
Open Concept Living: The property features an open layout seamlessly connecting the kitchen, dining nook, and a spacious great room, ideal for entertaining and family life.
Modern Kitchen with Island: The kitchen is designed with a functional center island, providing additional prep space and a focal point for gatherings.
Luxurious Primary Suite: The elegant primary suite boasts an immense walk-in closet and an attached private bath, offering a comfortable and private retreat.
Ample Bedroom/Bathroom Count: With 4 bedrooms and 3 bathrooms, including an extra bedroom and bathroom in the plan, the home provides generous space for families or guests.
Cons
Future Completion Date: As a new construction property with a 2025 build year and on-market date, it is not available for immediate occupancy, requiring buyers to plan for a future move-in.
Monthly Association Fees: The property incurs a monthly association fee of $158.0, which adds to the recurring cost of homeownership.
Generic Finish Details: The description lacks specific details on high-end finishes, smart home features, or landscaping, which might be expected by buyers looking for premium new construction amenities.

