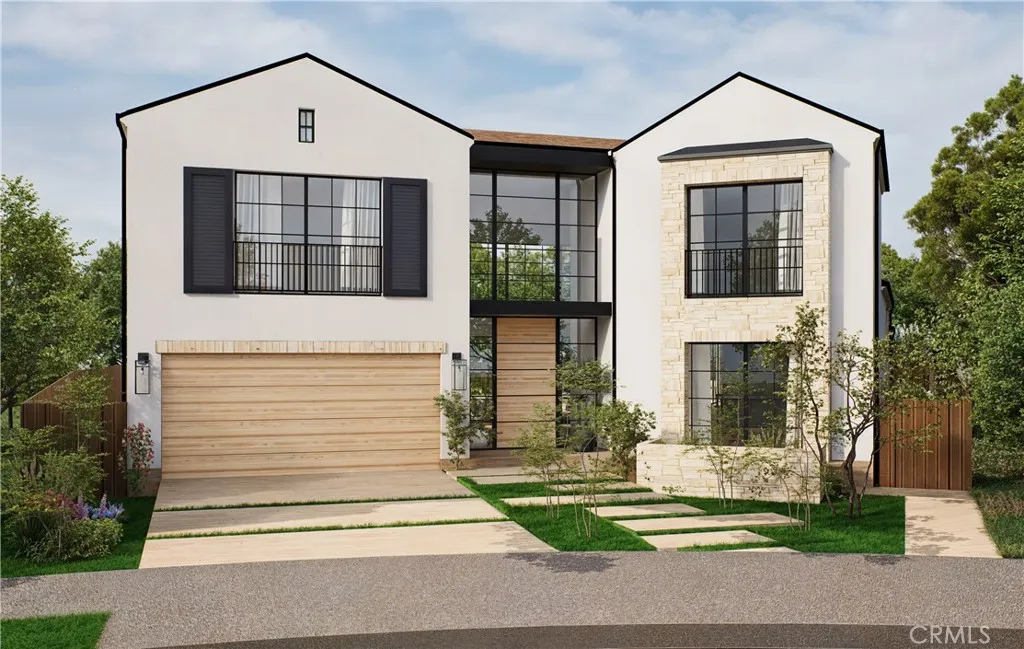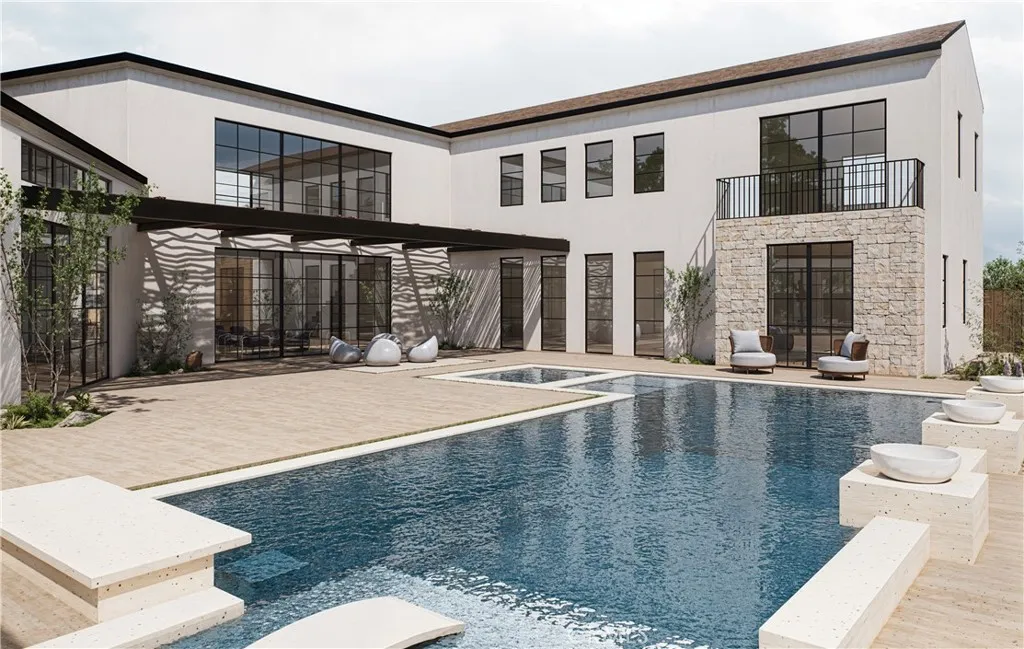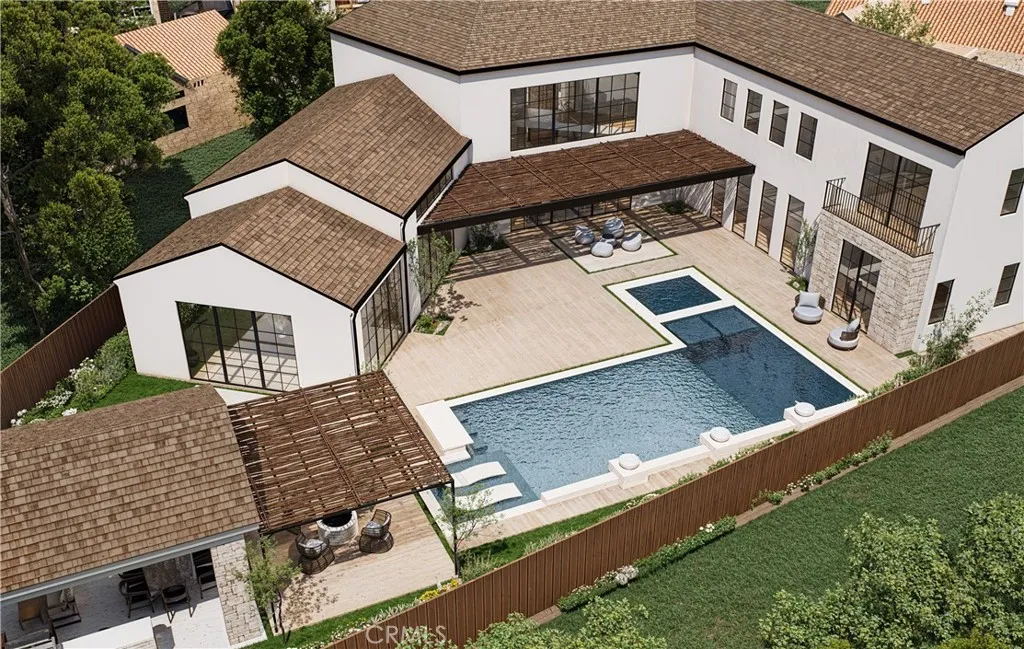1751 Candlestick Lane, Newport Beach, California 92660, Newport Beach, - bed, bath

About this home
Situated on one of the most desirable streets in the highly coveted neighborhood of Dover Shores, this oversized .28-acre parcel comes with fully approved plans for a breathtaking 5,984 sq. ft. modern estate with interior design package by One West Studios. The current plans will blend contemporary elegance with timeless warmth, featuring grand living spaces, soaring ceilings, and floor-to-ceiling windows that create a seamless indoor-outdoor flow. The home’s layout prioritizes luxury and functionality, with an expansive open-concept design, a gourmet kitchen, and multiple entertainment spaces. The resort-style backyard boasts a California room, gazebo, firepit, custom-designed pool, spa, and outdoor lounge areas, perfect for relaxing and entertaining. A spacious 745 sq. ft. three-car garage offers ample storage and convenience, seamlessly integrating into the home’s thoughtful design. Located in a prestigious Newport Beach enclave, this property offers close proximity to top-rated schools, Back Bay trails, and world-class shopping and dining. With all plans fully approved, this is a rare opportunity to bring a meticulously crafted dream home to life without the wait. Listing includes the existing home, approved plans, and interior design package. This listing is not for a completed home.
Nearby schools
Price History
| Subject | Average Home | Neighbourhood Ranking (115 Listings) | |
|---|---|---|---|
| Beds | 6 | 4 | 96% |
| Baths | 7 | 4 | 97% |
| Square foot | 5,984 | 2,840 | 97% |
| Lot Size | 12,045 | 7,700 | 87% |
| Price | $4.55M | $3.9M | 64% |
| Price per square foot | $760 | $1,382 | 2% |
| Built year | 2026 | 9855986 | 100% |
| HOA | |||
| Days on market | 84 | 155 | 20% |

