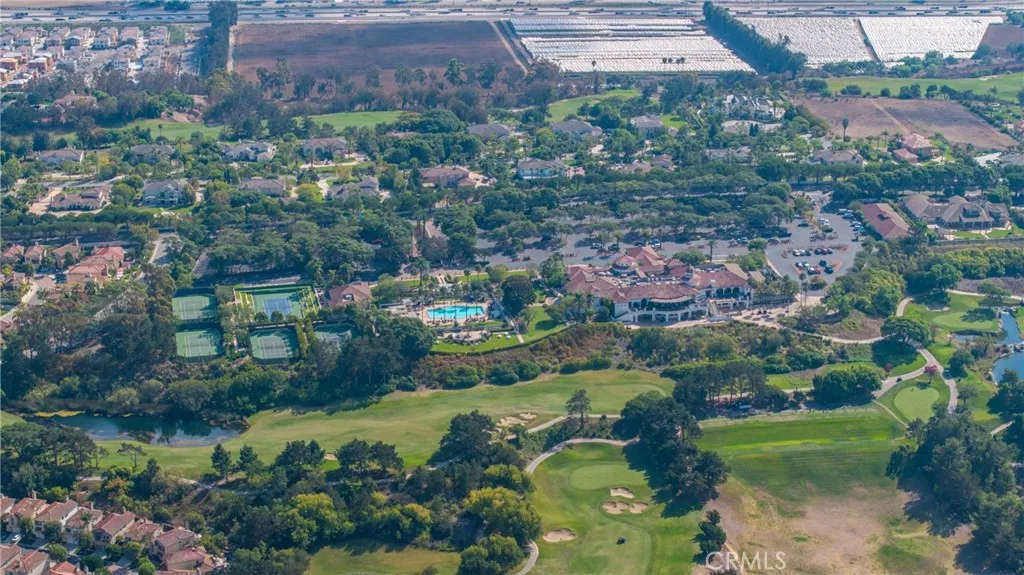1752 Via Aracena, Camarillo, California 93010, Camarillo, - bed, bath

About this home
Nestled on one of Spanish Hills’ most desirable streets, this 1.17-acre estate offers refined living with unmatched privacy, fully enclosed by wrought-iron fencing and stucco walls. Just minutes from the country club and adjacent to the golf course, it combines convenience with timeless elegance. Architecture: contemporary Mediterranean-inspired style with French influences. It features stucco walls, a symmetrical façade, a steep hipped roof, arched entryway, and tall windows with shutters. The use of stone accents around the entrance and the manicured landscaping enhance the elegant, Southern California estate look.The combination of Mediterranean (stucco exterior, arches), French Country (steep roof, symmetry), and modern suburban luxury elements gives it a transitional, upscale appearance. Inside, the residence boasts 6 spacious bedrooms—including a grand master suite with fireplace and multiple en-suite bedrooms—alongside 4.5 bathrooms. Expansive living areas include a formal living room, family and dining rooms, and an open gourmet kitchen designed for both comfort and style. A large entertainment room provides additional space for gatherings. Outdoors, the property is an entertainer’s dream, featuring a gas fireplace, pool and spa, fruit garden, and a sprawling patio anchored by a 72” masonry fire pit with ample seating. Mature pine trees enclose the estate on three sides, while manicured lawns, a rose garden, 105 pines, and 30 palms create a serene, resort-like atmosphere. Recent upgrades include two HVAC units (1 year old), water heater (2 years old). Fully remodeled downstairs full bathroom, newer floor throughout the second story, and installed 1300 sqft pavers at the side yard last year. This estate seamlessly blends luxury, tranquility, and natural beauty in one of Spanish Hills’ most coveted locations
Nearby schools
Price History
| Subject | Average Home | Neighbourhood Ranking (159 Listings) | |
|---|---|---|---|
| Beds | 6 | 4 | 97% |
| Baths | 5 | 3 | 93% |
| Square foot | 4,974 | 2,010 | 97% |
| Lot Size | 50,965 | 7,577 | 93% |
| Price | $2.79M | $975K | 98% |
| Price per square foot | $561 | $506 | 69% |
| Built year | 1998 | 9860987 | 86% |
| HOA | $180 | 1% | |
| Days on market | 40 | 169 | 3% |

