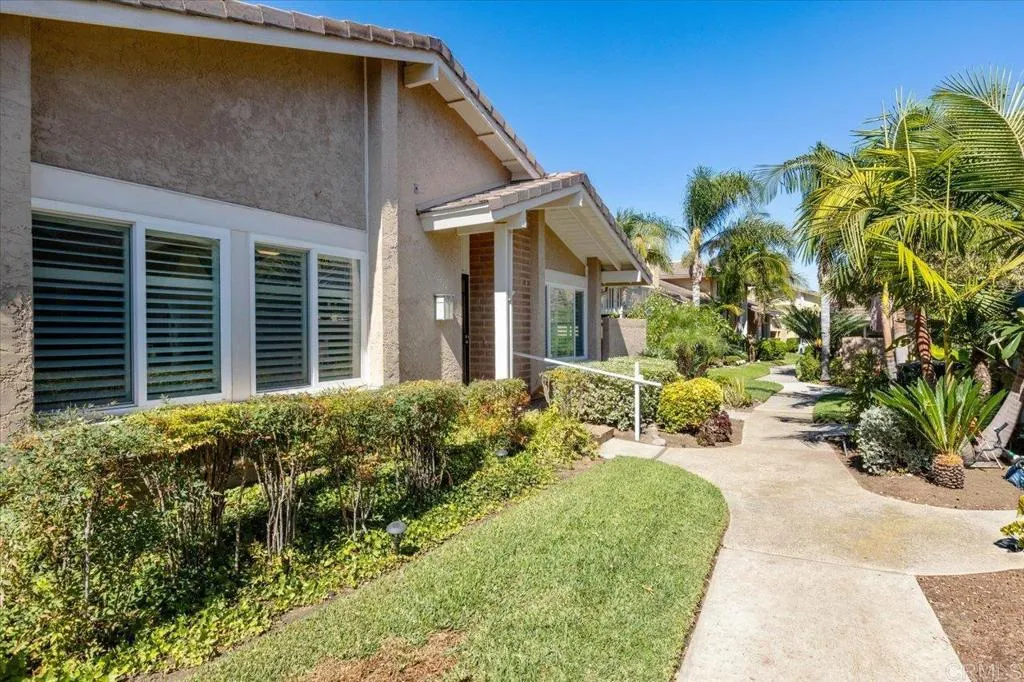17544 Ashburton Rd, San Diego, California 92128, San Diego, - bed, bath

About this home
Welcome to this charming 2 bed 2 bath condo that looks & feels like a detached home perfectly situated in the heart of Rancho Bernardo. This inviting property features an open concept layout that centers around a large living room with vaulted ceilings, a cozy fireplace, tile flooring throughout & lots of dual pane windows that create a bright, spacious, inviting feel. Nicely updated kitchen with plenty of counter space & storage looks out onto your private patio perfect for entertaining, evening bbq's, pet's or extra play space. Neutral paint colors, plantation shutters, recessed lighting, updated bathrooms & a huge laundry room with extra space for even more storage. Primary bedroom with generous ensuite complete with dual sink vanity & gorgeous easy entry shower. Nearby detached 1 car garage along with an assigned parking space. Full service HOA provides cable/TV, water sewer, termite, exterior & roof maintenance. Enjoy the two community pools, spas & tennis courts. This well kept community is conveniently close to shopping, dining, top rated Poway Unified schools & easy freeway access for low-maintenance living in one of Rancho Bernardo's most desirable areas!
Nearby schools
Price History
| Subject | Average Home | Neighbourhood Ranking (117 Listings) | |
|---|---|---|---|
| Beds | 2 | 2 | 50% |
| Baths | 2 | 2 | 50% |
| Square foot | 1,209 | 1,134 | 62% |
| Lot Size | 0 | 0 | |
| Price | $649K | $600K | 61% |
| Price per square foot | $537 | $548.5 | 45% |
| Built year | 1981 | 9935994 | 34% |
| HOA | $550 | $504.5 | 65% |
| Days on market | 9 | 159 | 1% |

