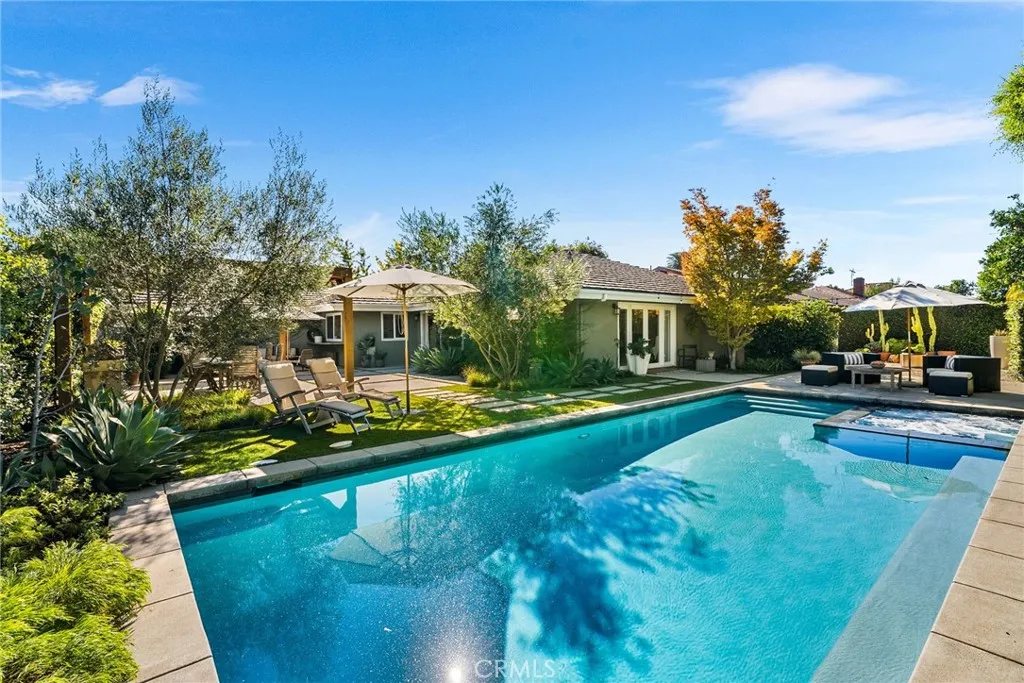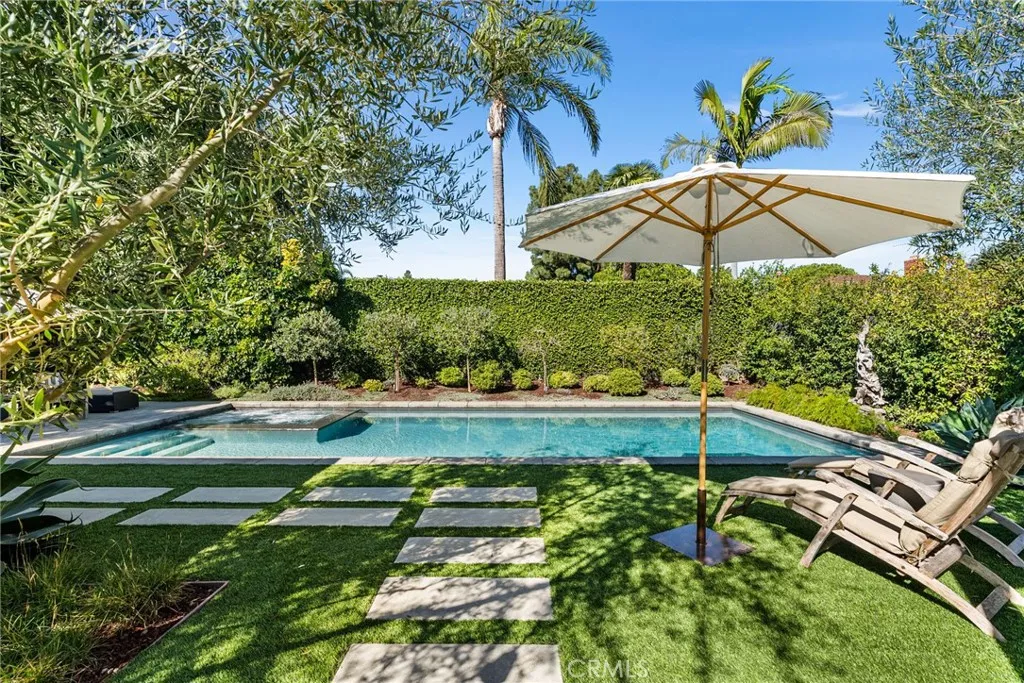17601 Sherbrook Drive, Tustin, California 92780, Tustin, - bed, bath

About this home
Step into your dream home — a single-story showpiece offering 2,330 square feet of designer living on a 10,375-square-foot flat lot in one of Tustin’s most desirable neighborhoods. This move-in-ready single-story blends modern sophistication with a fun mid-century vibe and even offers room for future expansion. Inside, discover bright open spaces with designer finishes throughout — from the warm wood floors to the statement lighting and marble accents. The bright living room with a chic fireplace and dining area overlooking the front garden set the tone for effortless, elevated living. The gourmet remodeled kitchen impresses with custom cabinetry, marble counters, a 6-burner Wolf range and oven, stainless appliances, and a sleek pass-through window that opens to the entertainer’s backyard. The kitchen flows seamlessly into the inviting family room with a built-in banquette, perfect for casual dining or cozy gatherings. Three generous bedrooms and 2.5 spa-inspired bathrooms shine with the latest designer details. The primary bedroom complete with a walk-in closet and new glass patio doors open to your backyard oasis remodeled within the last five years. The professionally landscaped entertainer’s paradise features a sparkling pool and spa, multiple patios, a fire pit lounge, and a versatile yard designed for flex space or room to expand. Whether you’re hosting a dinner party or a weekend poolside hangout, this yard delivers space, style, and privacy. Bonus features include an indoor laundry room, 3 car garage with direct access, and top-rated Tustin schools including Foothill high school. Welcome home to California living at its finest.
Price History
| Subject | Average Home | Neighbourhood Ranking (98 Listings) | |
|---|---|---|---|
| Beds | 3 | 4 | 45% |
| Baths | 3 | 2 | 60% |
| Square foot | 2,330 | 1,750 | 85% |
| Lot Size | 10,375 | 7,279 | 90% |
| Price | $1.77M | $1.3M | 97% |
| Price per square foot | $759 | $704 | 63% |
| Built year | 1968 | 1965 | 61% |
| HOA | |||
| Days on market | 7 | 136 | 1% |

