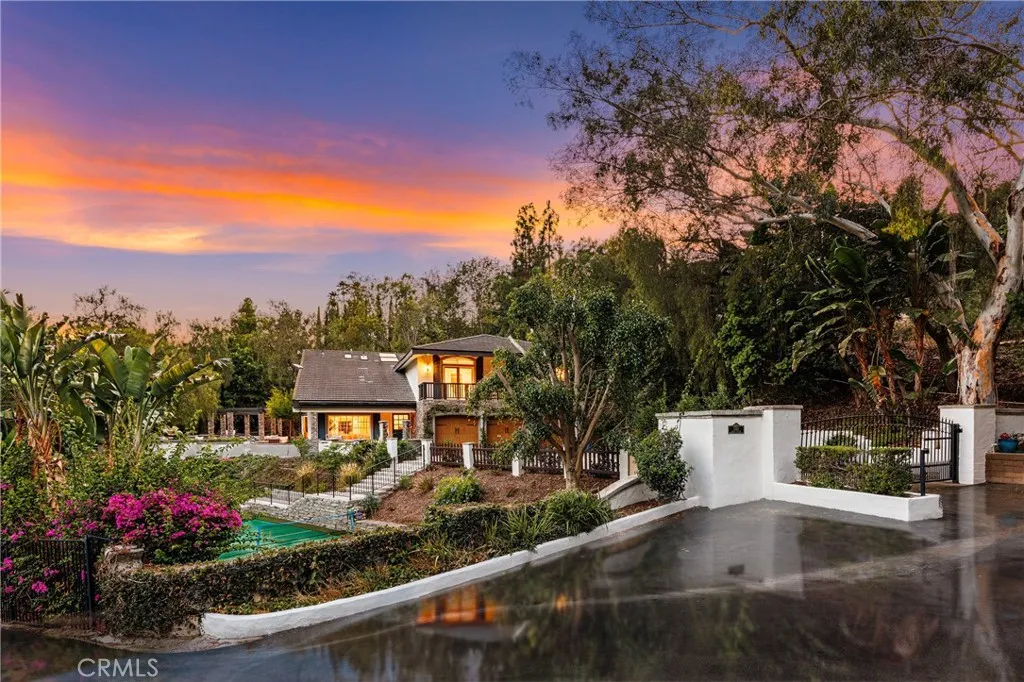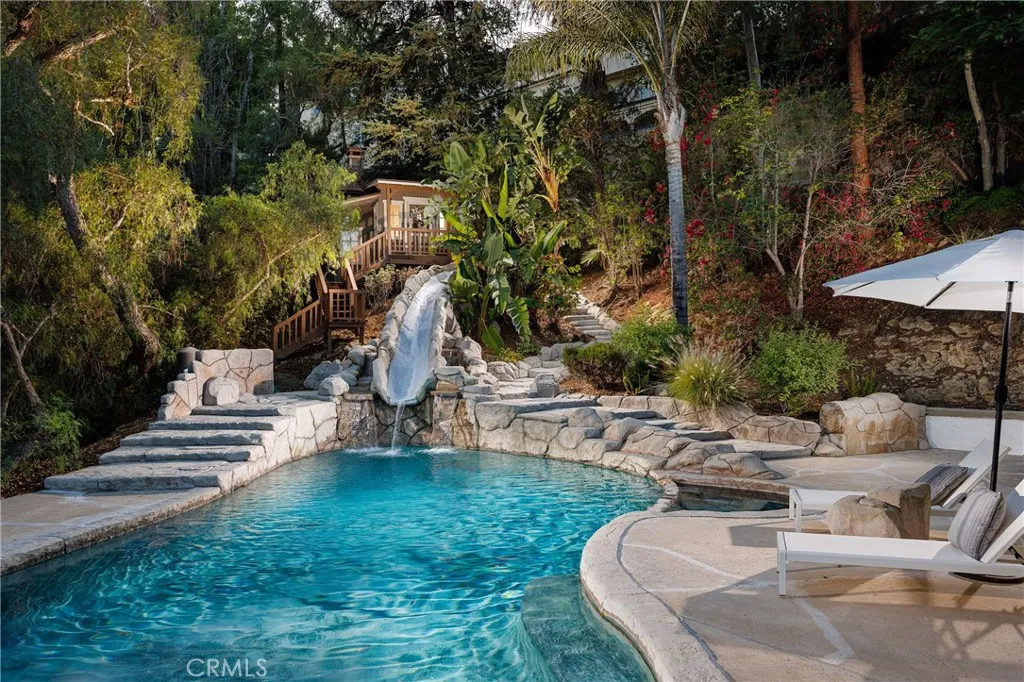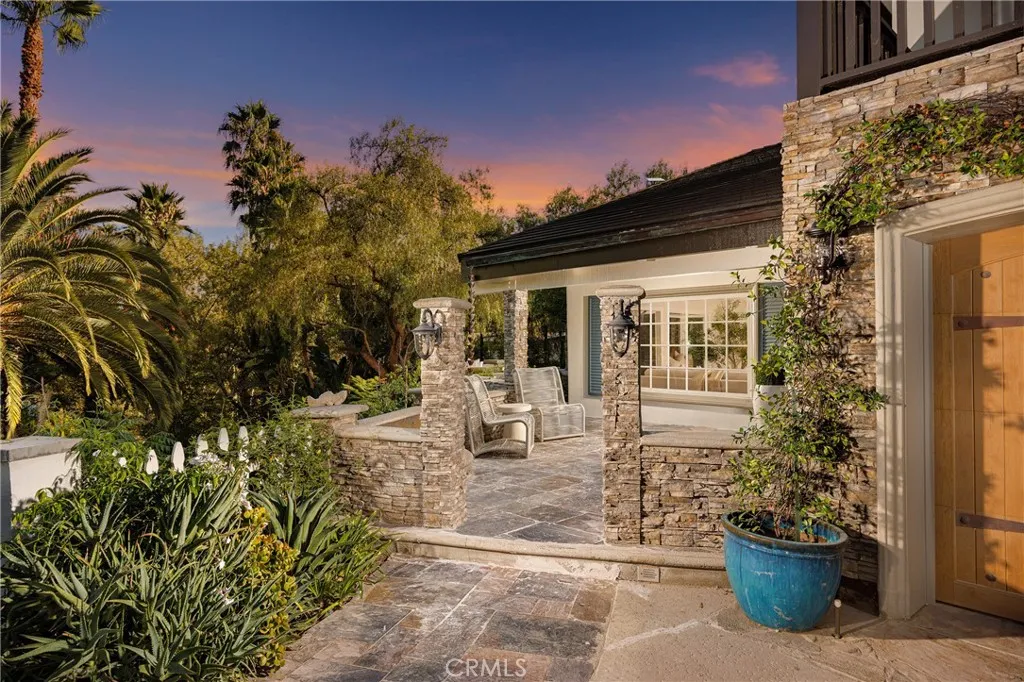1761 Lemon Ter, North Tustin, California 92705, North Tustin, - bed, bath

About this home
Your own private oasis awaits in the coveted Lemon Heights area of North Tustin. Have you have ever thought of embracing an exquisite lifestyle where you are surrounded by nature's grandeur, yet minutes away from all the modern conveniences . . . . living amongst a plethora of mature trees & landscape, on a sprawling 33,900+ Sq. Ft lot with these gorgeous vistas available from nearly every window, door and vantage point? How about the thought of enjoying a private, resort-inspired pool complete with waterslide, plenty of deck space for guests and lounging, and a gorgeous outdoor entertaining pavilion that effortlessly hosts small get-togethers or grand soirees? How about a gated driveway at the end of a private street, where parking numerous vehicles will not be a concern? ALL of this is just the beginning at 1761 Lemon Terrace. Offering 5 roomy bedrooms (one down), plus office and 5 1/2 baths, you'll relish the graciousness of this approx. 4,182 sq. ft. residence. Absolutely flooded with natural light, this is a home to experience. Soaring ceilings with wood beam detail, dual communal areas both with direct access to the incredible outdoor environs, two cozy fireplaces (family room and primary), and a nearly new kitchen with all the bells & whistles. On the second level, you’ll find a primary suite which is a sanctuary, hosting a large retreat, plenty of closet space, a remodeled bath, and tree-top & pool views. All secondary bedrooms are generous and well appointed. Three offer extended balcony access, which offers the ideal vantage point for appreciating your surroundings. Private Pool pavilion, complete with waterslide & play house. Private Pickleball court. Private kids park area complete with jungle-gym equipment. Over-sized three-car garage. Private road in to and out of the property. This is a rare offering in a special location, which offers so much more than an ideal lifestyle. . . . . it’s HOME
Price History
| Subject | Average Home | Neighbourhood Ranking (130 Listings) | |
|---|---|---|---|
| Beds | 5 | 4 | 78% |
| Baths | 6 | 3 | 96% |
| Square foot | 4,182 | 2,553 | 89% |
| Lot Size | 33,900 | 11,615 | 95% |
| Price | $3.45M | $1.75M | 93% |
| Price per square foot | $825 | $715 | 73% |
| Built year | 1977 | 1964 | 81% |
| HOA | |||
| Days on market | 25 | 154 | 1% |

