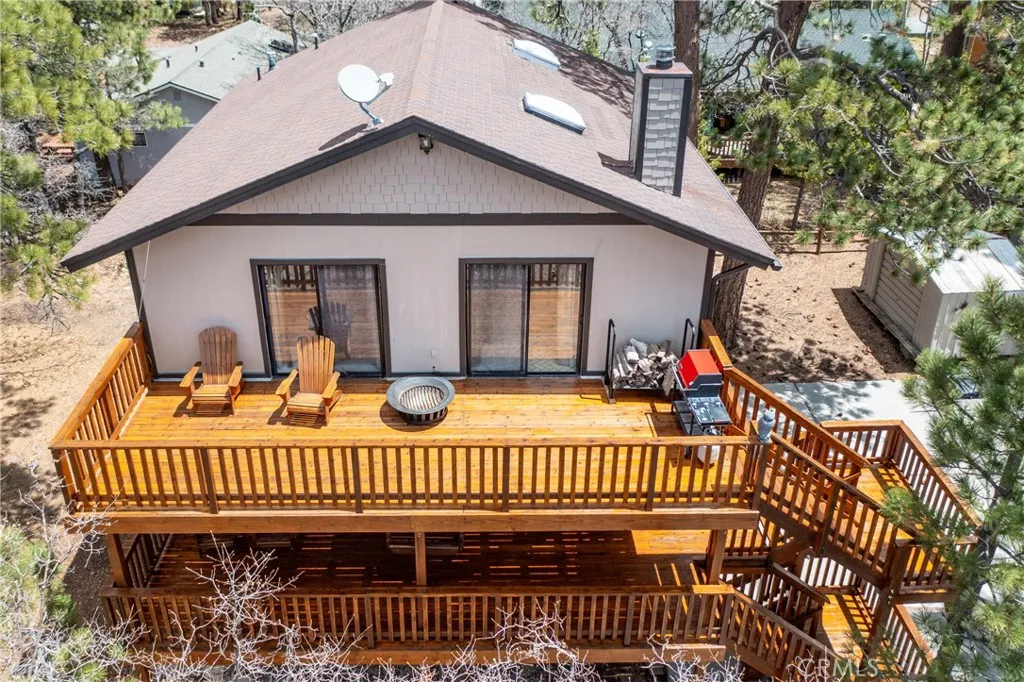1772 Columbine Drive, Big Bear City, California 92314, Big Bear City, - bed, bath

About this home
Welcome to 1772 Columbine Drive! Situated at the top of the prestigious Moonridge Mountain Estates. One of the highest elevated homes in the area providing you with spectacular mountain, ski resort and valley views!! Words do not do this home justice as you will need to schedule an appointment to view it for yourself!! This home was built in 1984 and features 2031 square feet of living space. It sits on an impressive 9598 square foot lot with gorgeous trees that surround the home bringing nature to your doorstep!! As you enter through the first floor entry, you will find a spacious Family Room and/or Bedroom and the adjoining room would be a great Game Room. This area good possibly permitted for an ADU conversion that would be a great short or long term rental with its own separate entry. As we make our way up to the second level you will find tow large bedrooms, one full bathroom and one 3/4 bathroom with the Laundry Area in one of the bathrooms. Both bedrooms have sliding glass doors to the outside where you will have a wrap around deck for you to enjoy your morning coffee or evening glass of wine. This is also a second entry point with a Mud Room. From here we can go up to the third level where you will fall in love with the open Living Room/Family Room. There is a custom built split level Wood Burning Stove. This unique piece not only accentuates the room but gives warmth on those cold snowy nights. The knotty pine ceilings and two skylights in this area bring nature indoors as wells as lots of natural light. The Kitchen and Dining Room boost hand rubbed cherry wood flooring and the classic wood cabinetry giving you that cozy mountain feel. There are two separate sliders to the outside deck with AHH inspiring views of bear Mountain, the ski run Geronimo at an elevation of 8800 feet as well as valley views, the crystal blue skies during the day and the milky way at night. This level also features a 1/2 bathroom for added convenience. Additional features include weatherized exterior decking and stairs. Central Heating and an upgraded Water Heater. Long driveway leads you to ample parking spaces for several vehicles including an RV and or Boat and a Storage Shed is included. This location gives you the space and tranquility yet it is just a few minutes away to all of Big Bear. Lets schedule a showing with your Realtor and I hope to see you in Escrow!! : )
Nearby schools
Price History
| Subject | Average Home | Neighbourhood Ranking (178 Listings) | |
|---|---|---|---|
| Beds | 3 | 3 | 50% |
| Baths | 3 | 2 | 57% |
| Square foot | 2,039 | 1,624 | 70% |
| Lot Size | 9,598 | 8,015 | 62% |
| Price | $789K | $640K | 72% |
| Price per square foot | $387 | $403 | 42% |
| Built year | 1984 | 1976 | 61% |
| HOA | |||
| Days on market | 91 | 173 | 10% |

