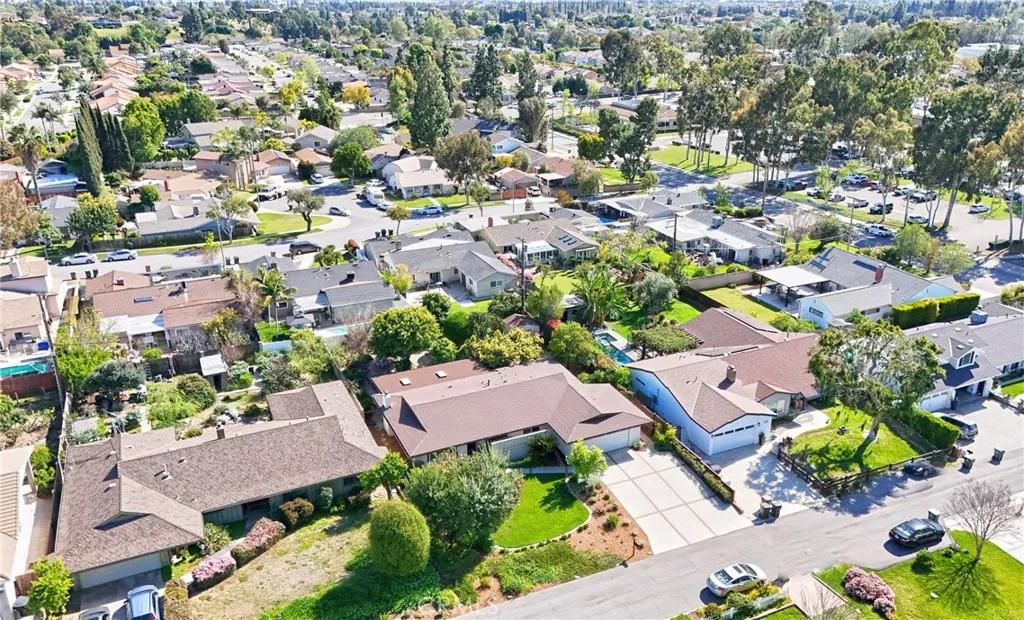17781 Lerene, Yorba Linda, California 92886, Yorba Linda, - bed, bath

About this home
Discover a rare opportunity to own a charming single-level ranch-style home in the sought-after heart of West Yorba Linda. Nestled at the end of a peaceful cul-de-sac, this 2,071 square foot residence rests on an expansive 13,205 square foot lot. Thoughtfully cared for and updated through the years, this home blends comfort and timeless appeal. The exterior highlights a newer roof, refreshed stucco, modern rain gutters, and a handsome solid wood-and-glass front door that warmly welcomes you inside. Step indoors to find an inviting open-concept layout offering generous spaces for both relaxation and entertaining. The HVAC system, approximately eight years old, keeps the home comfortable year-round. Interior features include double-pane windows, an indoor laundry room, abundant storage, and a bright sunroom with a convenient bar area. One of the original four bedrooms has been reimagined to enlarge the primary suite, now complete with a spacious walk-in closet. The remodeled primary bath showcases dual sinks and a beautifully tiled shower with mosaic accents. The kitchen is designed for everyday living, featuring tile counters and flooring and a convenient pass-through to the bar—ideal for casual dining or hosting guests. Step outside and enjoy your private backyard retreat, lush with mature fruit trees. A greenhouse and storage shed offer extra space for hobbies or gardening. Completing the property is an attached two-car garage with EV charger plus ample storage and workspace. Perfectly positioned in Yorba Linda, this home offers easy access to award-winning schools, local restaurants, and shopping options. Experience the best of suburban tranquility with urban convenience—all with no HOA or Mello-Roos. This wonderful home embodies the comfort, charm, and lifestyle that define West Yorba Linda living.
Price History
| Subject | Average Home | Neighbourhood Ranking (204 Listings) | |
|---|---|---|---|
| Beds | 4 | 4 | 50% |
| Baths | 2 | 3 | 40% |
| Square foot | 2,071 | 2,250 | 40% |
| Lot Size | 13,205 | 10,000 | 72% |
| Price | $1.27M | $1.5M | 32% |
| Price per square foot | $616 | $664 | 29% |
| Built year | 1962 | 1975 | 9% |
| HOA | |||
| Days on market | 6 | 142 | 0% |

