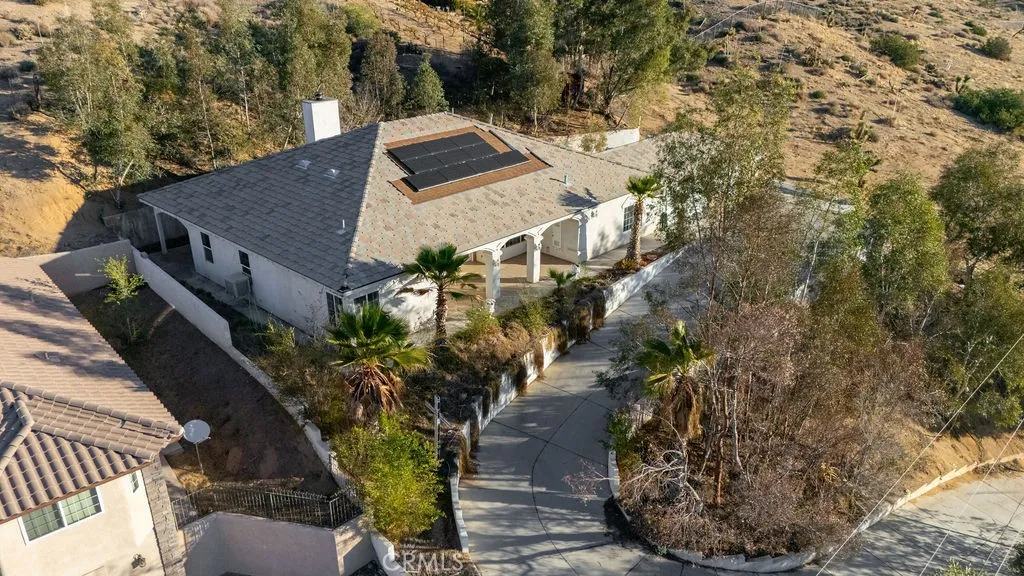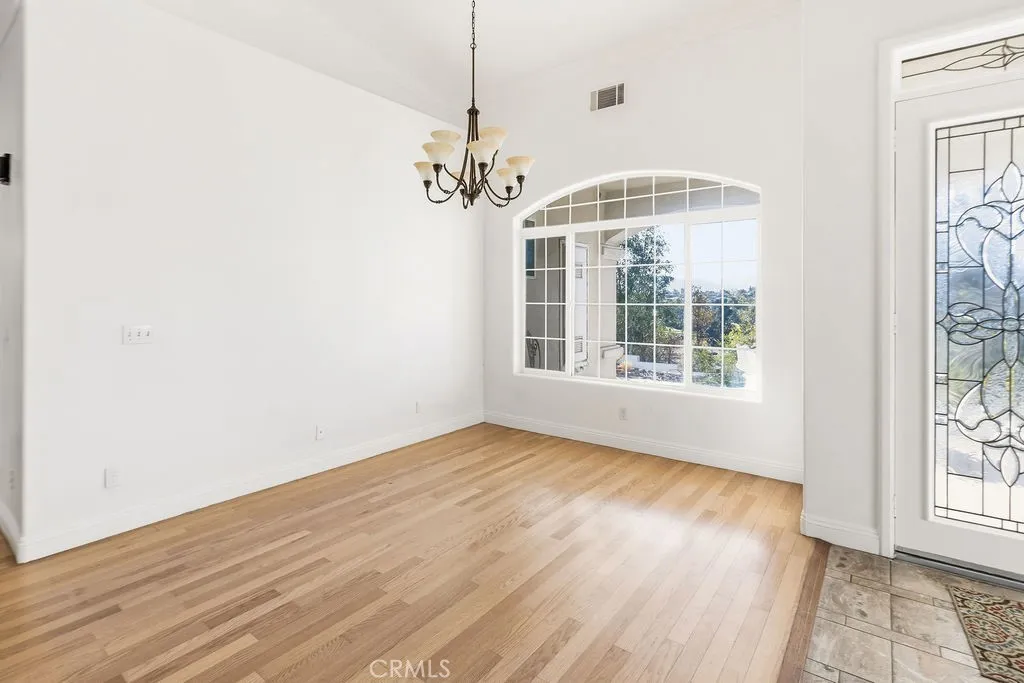17788 Buckthorn, Hesperia, California 92345, Hesperia, - bed, bath

About this home
Custom Hilltop Home with Golf Course Views This one of a kind 4 bedroom, 3 bath custom home sits on a private hilltop with beautiful golf course views from the front yard. The long driveway adds privacy and leads to double doors opening to an open, airy floor plan with high ceilings, a tile fireplace, and a bright dining area. The kitchen opens to the living room and offers plenty of cabinets, a pantry, and generous counter space for cooking and entertaining. The primary suite includes dual sinks, a soaking tub, and a separate shower. The additional bedrooms are spacious, and the bathrooms feature tile shower in tub. Enjoy the convenience of an indoor laundry room with cabinets and direct access to a 3-car garage. The backyard includes a covered patio with recessed lighting and plenty of space to relax and for entertaining guests.
Price History
| Subject | Average Home | Neighbourhood Ranking (434 Listings) | |
|---|---|---|---|
| Beds | 4 | 3 | 54% |
| Baths | 3 | 2 | 63% |
| Square foot | 2,711 | 1,777 | 91% |
| Lot Size | 19,809 | 19,000 | 57% |
| Price | $580K | $470K | 86% |
| Price per square foot | $214 | $264 | 14% |
| Built year | 2006 | 1987 | 70% |
| HOA | |||
| Days on market | 6 | 181 | 0% |

