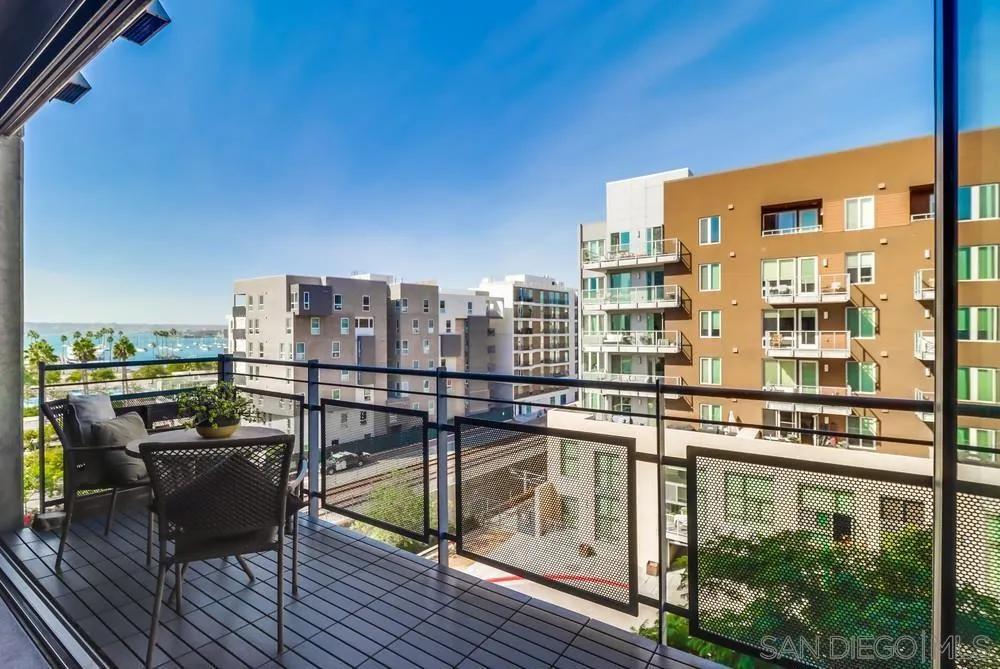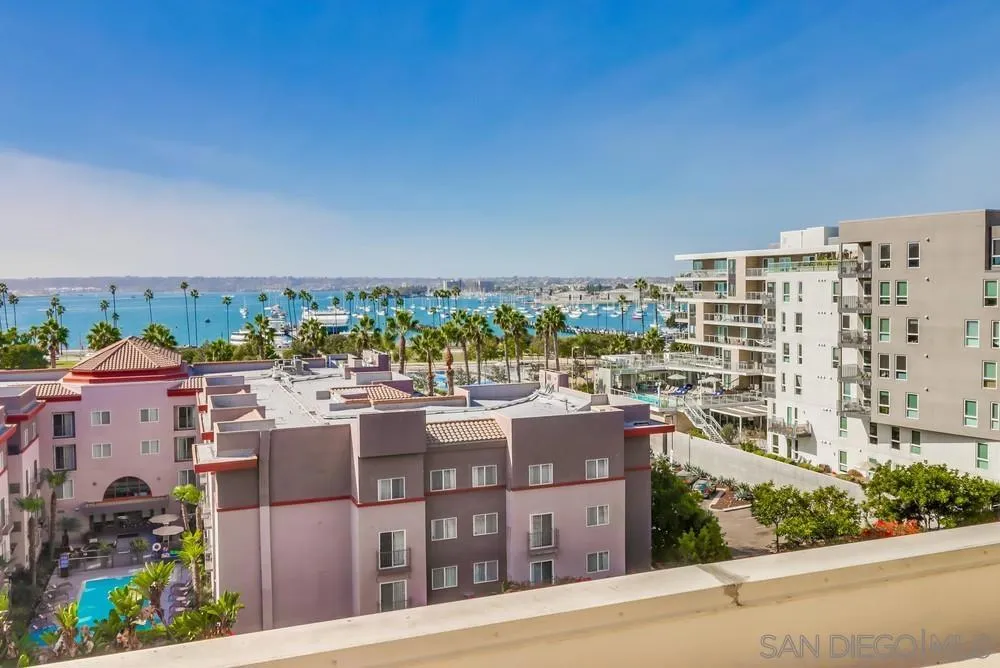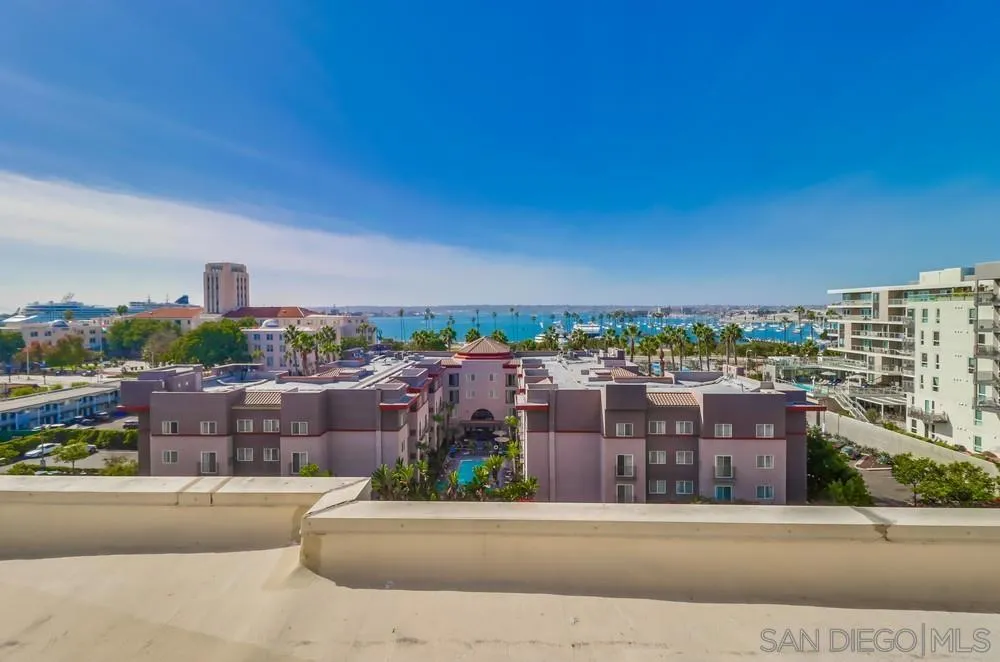1780 Kettner 513, San Diego, California 92101, San Diego, - bed, bath

About this home
Come and see this freshly painted, spacious, light and bright 2 story loft with den/optional 2nd bedroom located on the 5th floor. Experience the luxury of living in the downtown life in Little Italy. It has amazing 18ft floor to ceiling panoramic doors that open up to views of the harbor. Large patio to step out on and have a cup of joe in the morning or enjoy a nice of wine as the sun sets. Home has wood flooring, granite kitchen countertops, open floor plan, 2 secured underground parking spaces (remote key access), primary room is a loft ensuite, exposed concrete interior, lots of natural light, close to all, enjoy the weekly Farmer's Market and fine dining all within walking distance. Lobby and hallways all with new carpet. HOA includes water, trash, part time front door concierge, gym, and rooftop access to BBQ's and lounges ( the wine color paint has been painted white)
Nearby schools
Price History
| Subject | Average Home | Neighbourhood Ranking (265 Listings) | |
|---|---|---|---|
| Beds | 2 | 2 | 50% |
| Baths | 2 | 2 | 50% |
| Square foot | 1,692 | 1,046 | 91% |
| Lot Size | 0 | 0 | |
| Price | $1.13M | $679K | 80% |
| Price per square foot | $665 | $698 | 39% |
| Built year | 2003 | 10026003 | 35% |
| HOA | $850 | $856 | 50% |
| Days on market | 245 | 171 | 83% |

