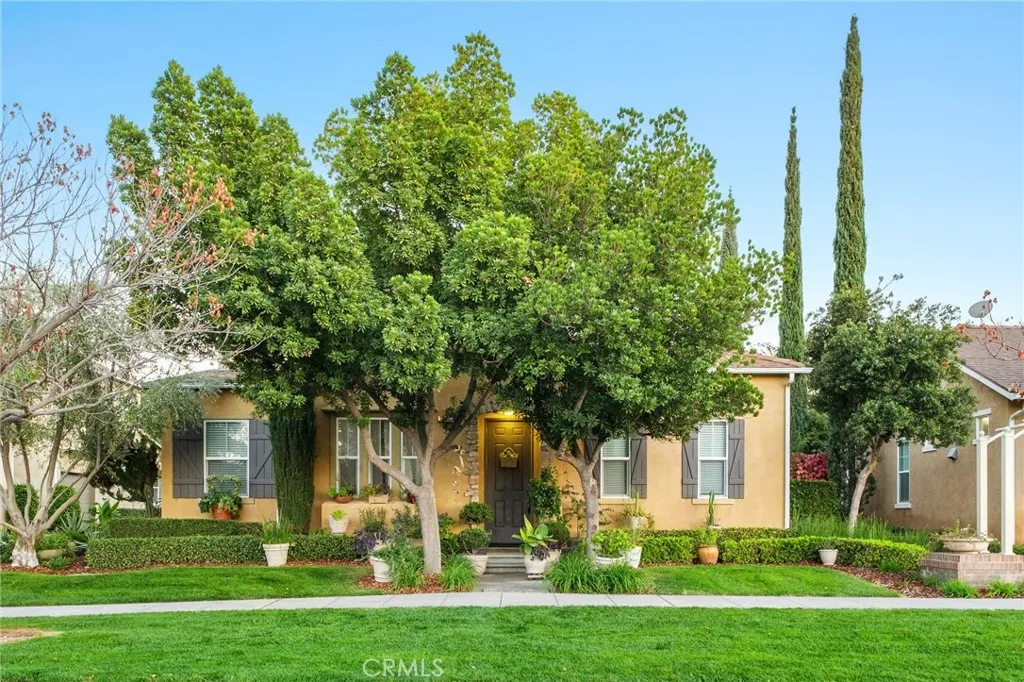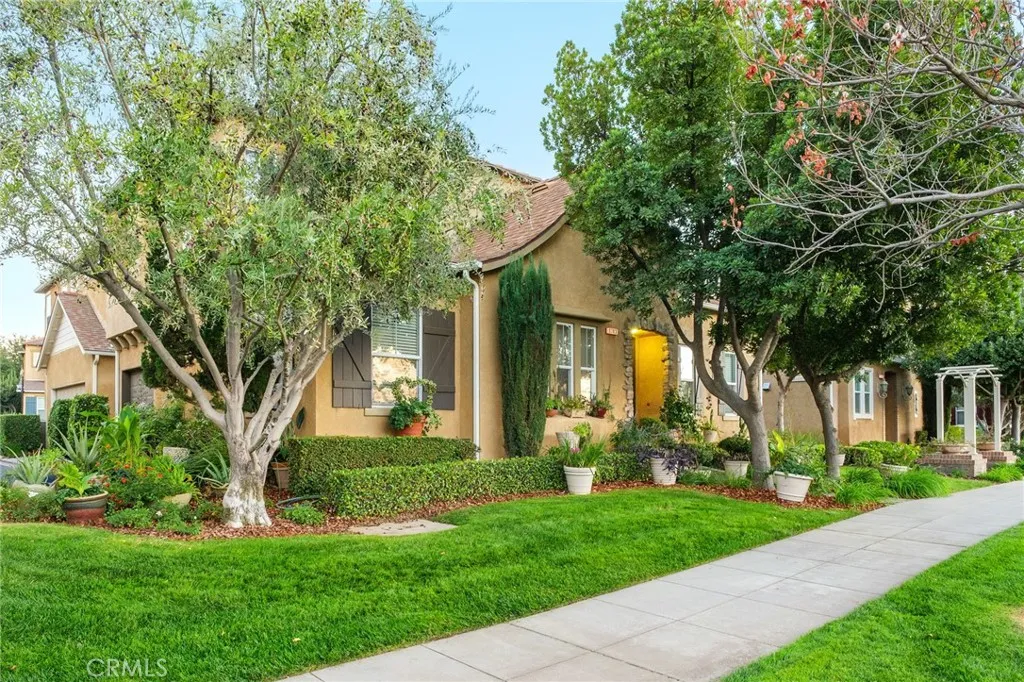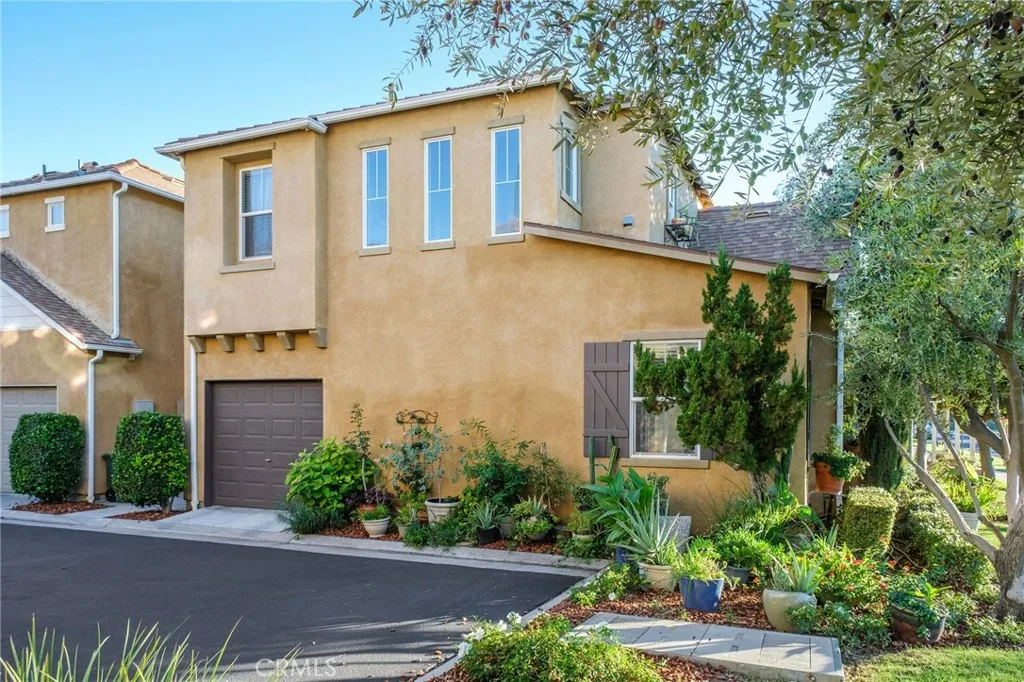1783 N Leonard, Clovis, California 93619, Clovis, - bed, bath

About this home
This move-in ready, single-family 2-story charms from the sidewalk! The moment you walk in you’ll be delighted with a sense of spaciousness. The ground floor’s open-concept layout comprises kitchen, dining room, living room, half bath and comfy office, convertible to a downstairs 3rd bedroom. Ten-foot ceilings maximize the light and visual flow of this 1,286 sq ft floor plan. All appliances are included. The kitchen’s gas stove is equipped with 4 burners, a middle grill and a convection oven. Both kitchen and half bath have been furnished with handsome granite countertops. You’ll love the oversized island countertop with its double-basin, stainless steel sink, perfect for spacious serving and dining! Upstairs is the primary bedroom with dual bathroom sinks, and a “junior” primary bedroom—each with its own private-access bathroom for maximum privacy! The 1-car garage is off the kitchen, making unloading groceries a snap. Every room reflects the meticulous care and maintenance lavished on this 2008 home. You’ll see freshly painted walls and newer tile, carpet and laminate on every floor. Outside you’ll enjoy the tiled covered patio, perfect for entertaining and relaxing. This 2008 home is energy-efficient! Its perimeter was constructed with 2”x6” studs and extra insulation. It is equipped with a high-efficiency, tankless water heater. And for energy-efficient heating and cooling it boasts a ± 6-month new, Energy Star Qualified Daikin Heat Pump, which allows separate control of upstairs/downstairs temperatures! Add in the HOA benefits which include gardening, a community clubhouse and large swimming pool...abundant guest parking...walking trails...proximity to top-rated schools and shopping...and proximity to Shaver Lake, Kings Canyon National Parks, and Sequoia National Forest...you may want to move in the moment you walk in! Call your Realtor® for a private tour! *All information is deemed reliable but is not guaranteed by Agent or Broker.
Price History
| Subject | Average Home | Neighbourhood Ranking (29 Listings) | |
|---|---|---|---|
| Beds | 2 | 4 | 7% |
| Baths | 3 | 3 | 50% |
| Square foot | 1,286 | 2,283 | 3% |
| Lot Size | 2,500 | 8,043 | 7% |
| Price | $439K | $632K | 10% |
| Price per square foot | $341 | $288.5 | 77% |
| Built year | 2008 | 10046005 | 43% |
| HOA | $169 | 3% | |
| Days on market | 4 | 167 | 3% |

