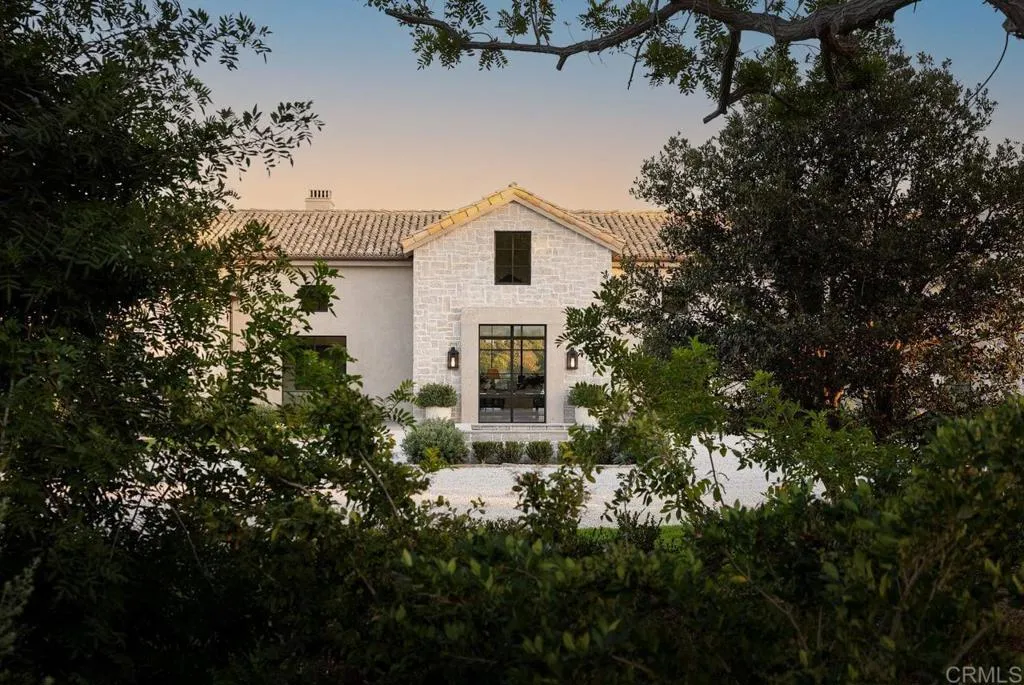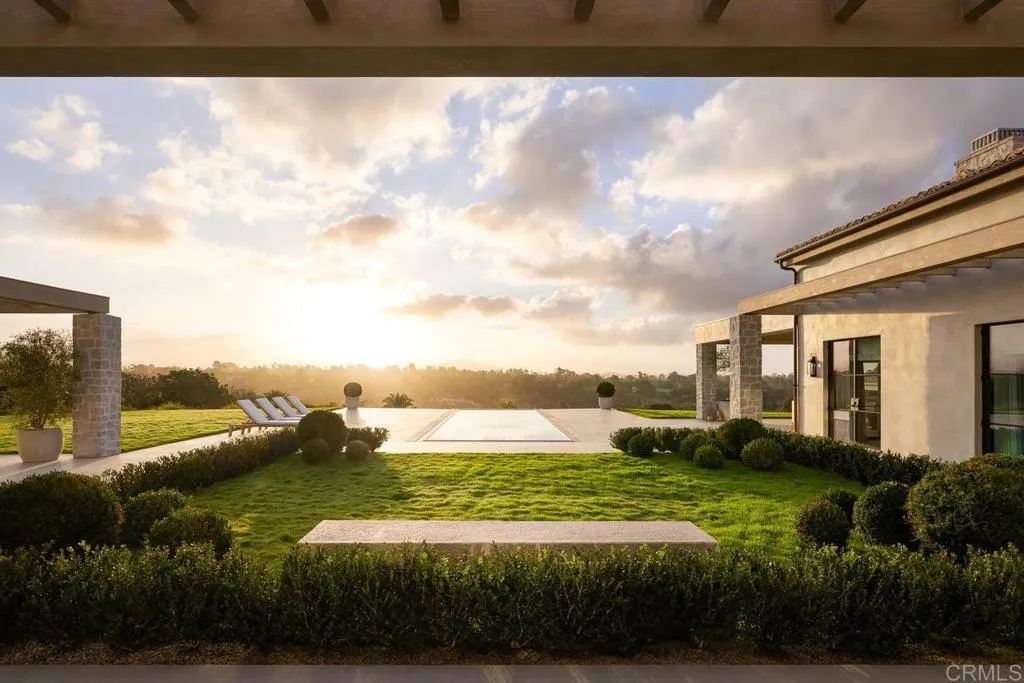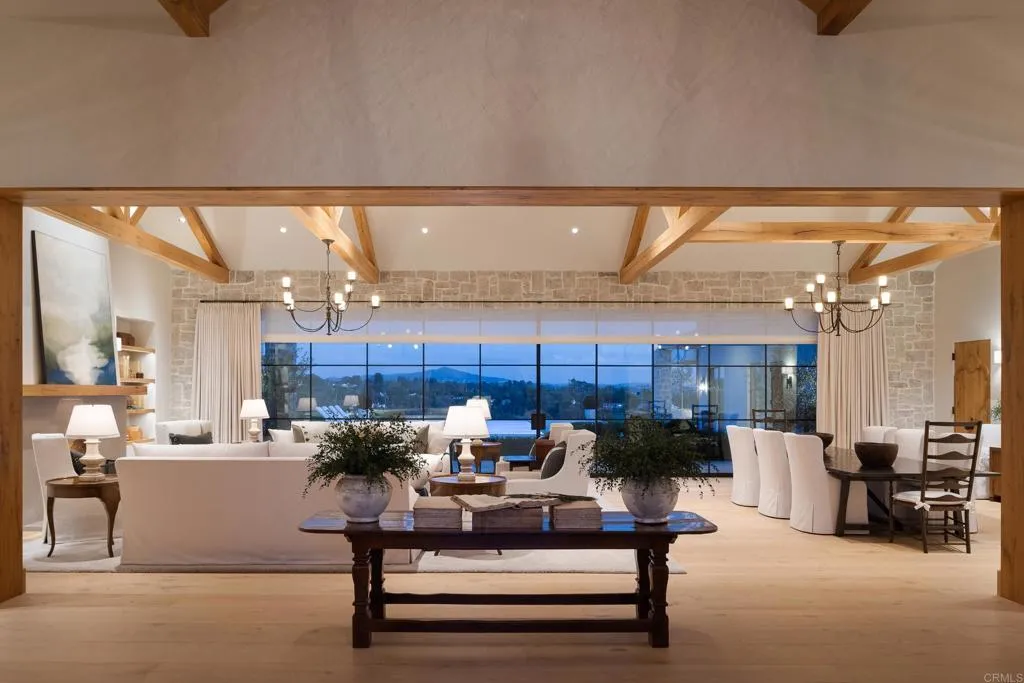17845 Via De Fortuna, Rancho Santa Fe, California 92067, Rancho Santa Fe, - bed, bath

About this home
A masterful expression of timeless French country elegance, 17845 Via De Fortuna is meticulously rebuilt from the ground up to reflect the artistry and craftsmanship of a historic European manor. Set on 3.66 acres in the prestigious Rancho Santa Fe Covenant, this 10,363 sq. ft. masterpiece boasts 5 bedrooms, 5 full and 3 half baths, including a dedicated office and detached guest house. From the moment you arrive, the estate’s hand-selected antique barrel roof tiles from the South of France, signal an extraordinary level of detail. Antique oak beams, while hand-forged steel-framed windows and doors flood the home with natural light. The great room, anchored by a custom fireplace lined with reclaimed black firebrick, flows effortlessly into the exquisite Christopher Peacock kitchen, where La Cornue and Miele appliances, hand-painted cabinetry, and Afyon white marble countertops create a space that is as functional as it is breathtaking. The primary suite is a serene escape, offering a spa-inspired bath wrapped in Michelangelo marble, a deep soaking tub, and sweeping views of the lush gardens beyond. The outdoor spaces are a dream come true, where the estate’s natural beauty comes to life. A French village water basin turned fountain and the zero-edge pool and spa with the picturesque backdrop of the majestic Black Mountains create an unparalleled sense of tranquility. The outdoor kitchen, featuring a Kalamazoo grill, is perfect for al fresco dining under the stars, while a porch swing tucked behind the guest house invites moments of quiet reflection. The estate is offered fully furnished, with each piece thoughtfully curated to complement the home’s aesthetic. With state-of-the-art technology, including Lutron smart home automation, owned solar, Tesla backup batteries, and a comprehensive security system, this estate delivers unparalleled functionality alongside its exquisite design.
Price History
| Subject | Average Home | Neighbourhood Ranking (92 Listings) | |
|---|---|---|---|
| Beds | 5 | 5 | 50% |
| Baths | 8 | 5 | 83% |
| Square foot | 10,363 | 5,309 | 94% |
| Lot Size | 159,430 | 92,130 | 75% |
| Price | $30M | $4.95M | 99% |
| Price per square foot | $2,894 | $966 | 99% |
| Built year | 2024 | 1990 | 94% |
| HOA | $15 | $0.03 | 11% |
| Days on market | 113 | 187 | 18% |

