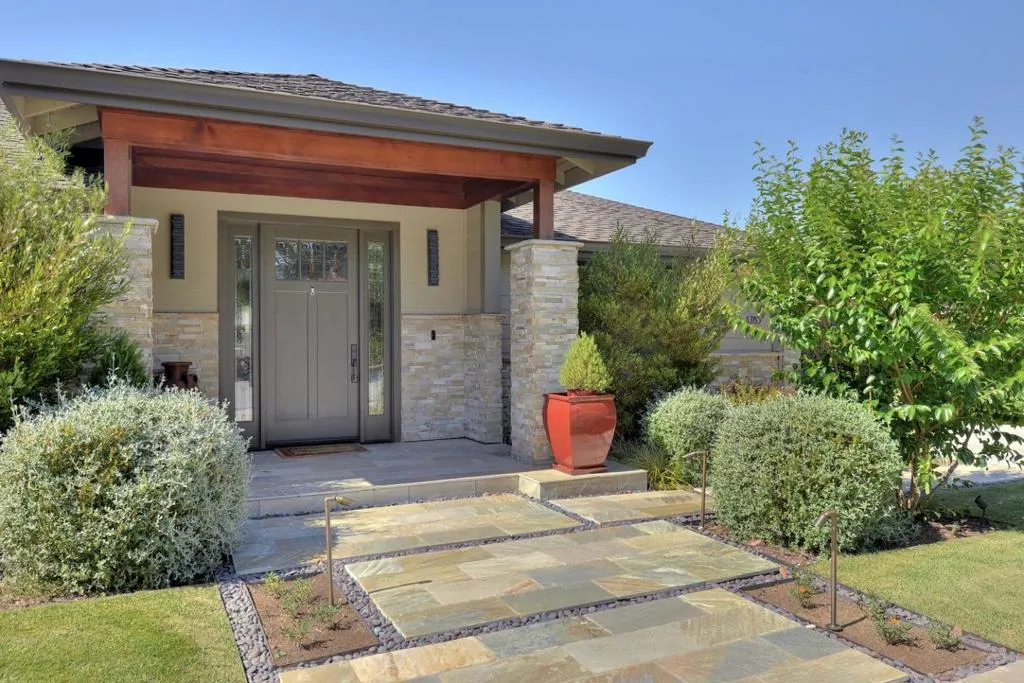1785 Santa Barbara Drive, San Jose, California 95125, San Jose, - bed, bath

About this home
Contemporary, chic & modern residence, this custom re-built masterpiece is defined by its clean, architectural lines and a seamless, open-concept floor plan. Soaring ceilings, rich, wide-plank floors draw you into the spectacular great room where all public spaces flow seamlessly. Every detail in this urban beauty has been curated with high-quality finishes and exceptional craftsmanship. Incredible ambiance is palpable at every turn, nowhere more so than the chef's kitchen: a stunning culinary work of art w/leathered quartz counters, backlit onyx accents, custom cabinetry, sleek, top-of-the-line appliances. A perfect blend of high-performance, function and dazzling design. 4 bedrooms, each with an abundance of space. Primary suite offers built-ins, dual walk-in closets w/custom organizers and access to the private yard. 8 ft doors open to the backyard oasis stone paver patio, wood arbor and a built-in fire pit offering the ultimate indoor/outdoor living experience. Private drive w/covered patio leads to an oversized 2 car garage w/built-ins. Other features: Custom mudroom and to die for pantry; exotic wood paneled walls, backlit built-ins/Solar/high-performance/ energy-efficient/heated floors & more! This stylish sanctuary but a smart investment for years to come.
Nearby schools
Price History
| Subject | Average Home | Neighbourhood Ranking (120 Listings) | |
|---|---|---|---|
| Beds | 4 | 4 | 50% |
| Baths | 3 | 3 | 50% |
| Square foot | 2,963 | 1,805 | 88% |
| Lot Size | 8,914 | 6,832 | 81% |
| Price | $3.21M | $2.05M | 87% |
| Price per square foot | $1,082 | $1,122 | 42% |
| Built year | 2016 | 1952 | 94% |
| HOA | |||
| Days on market | 34 | 138 | 2% |

