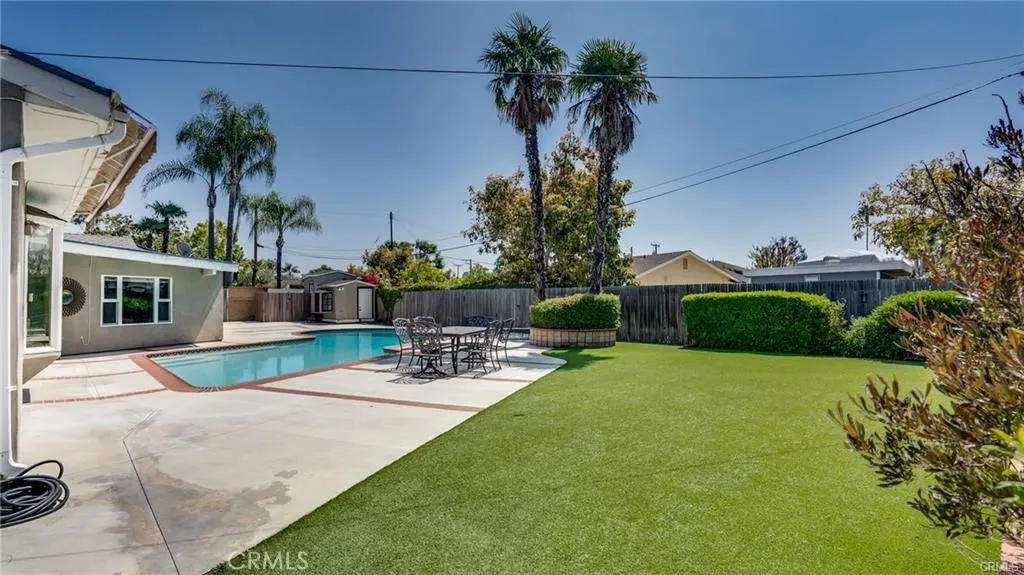17922 Romelle, North Tustin, California 92705, North Tustin, - bed, bath

About this home
Welcome to 17922 Romelle Ave – A North Tustin Gem with Resort-Style Living! Step into this beautifully upgraded pool home nestled in one of the most desirable neighborhoods in North Tustin. Boasting 4 spacious bedrooms, 3 full bathrooms, an enclosed sunroom/office, and over 2,400 sq ft of thoughtfully designed living space, this home offers the perfect blend of elegance, comfort, and function. Set on a generous 11,600 sq ft lot, the home features fantastic curb appeal, a wide driveway, and lush landscaping—setting the tone for what awaits inside. The moment you enter, you're greeted by soaring vaulted ceilings, rich hardwood flooring, and a stunning marble fireplace in the expansive family room. A large skylight bathes the space in natural light, creating a warm, inviting ambiance. The chef’s kitchen is a true showstopper—complete with custom cabinetry, travertine tile flooring, granite countertops & backsplash, and a massive kitchen island perfect for gathering. Top-of-the-line stainless steel appliances, including a double oven and oversized walk-in pantry, make this kitchen ideal for entertaining and everyday living. Enjoy picturesque views of the resort-style backyard from your kitchen window. The private primary suite is generously sized and features a large walk-in closet and easy access to the backyard oasis. A thoughtfully placed 4th bedroom and full bath on the opposite side of the home offers excellent privacy—perfect for guests, in-laws, or a home office. Additional interior highlights include: A bright, airy sunroom/office Long hallway with custom built-in shelving and skylight Indoor laundry room with sink Ceiling fans in every room Crown molding throughout Whole-house water softener system Step outside to your personal paradise: a sparkling pool, built-in BBQ island, low-maintenance artificial turf, and ample space for gatherings and celebrations. The backyard also includes a large storage shed, direct garage access, and an automatic pool filler for ease of maintenance. The finished garage features built-in cabinetry, providing extra storage and organization. Located close to top-rated Tustin schools, shopping, dining, and easy freeway access—this home truly has it all. ? No HOA ? No Mello-Roos ? Move-in ready & perfect for entertaining year-round Don’t miss your chance to own this stunning North Tustin home—schedule your private showing today!
Price History
| Subject | Average Home | Neighbourhood Ranking (129 Listings) | |
|---|---|---|---|
| Beds | 4 | 4 | 50% |
| Baths | 3 | 3 | 50% |
| Square foot | 2,170 | 2,543 | 31% |
| Lot Size | 11,600 | 11,608 | 50% |
| Price | $1.79M | $1.75M | 54% |
| Price per square foot | $826 | $715.5 | 74% |
| Built year | 1960 | 9815982 | 34% |
| HOA | |||
| Days on market | 19 | 156 | 1% |

