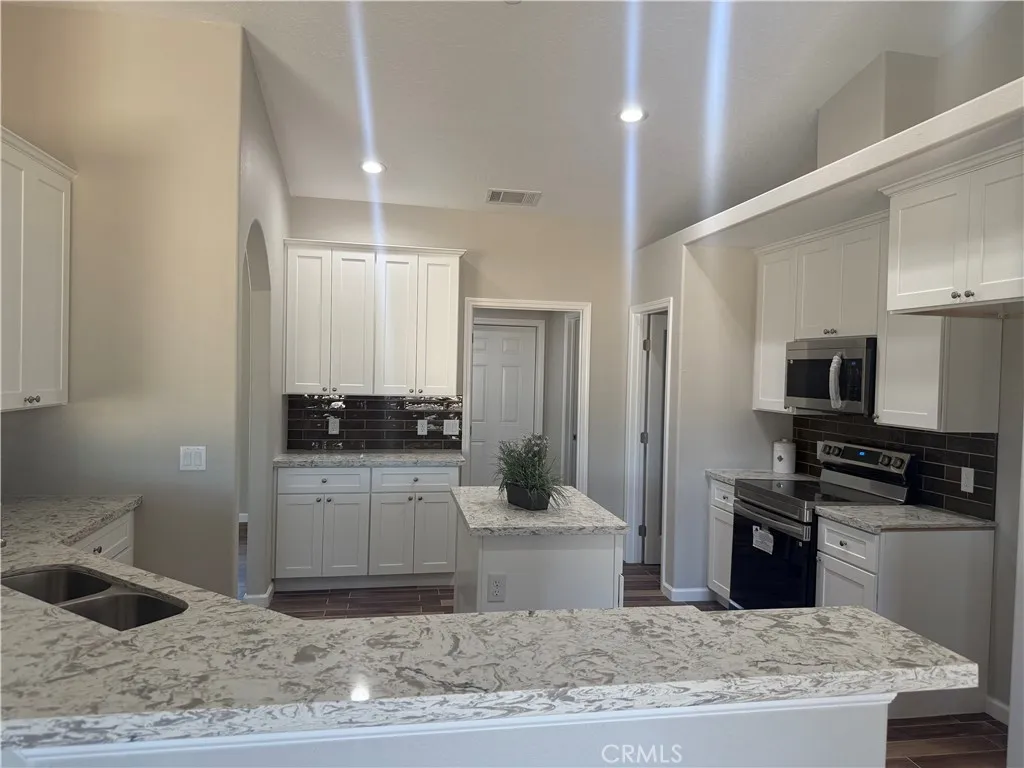17995 Seaforth Street, Hesperia, California 92345, Hesperia, - bed, bath

ACTIVE$589,000
17995 Seaforth Street, Hesperia, California 92345
4Beds
3Baths
2,100Sqft
19,000Lot
Year Built
2025
Close
-
List price
$589K
Original List price
$589K
Price/Sqft
-
HOA
-
Days on market
-
Sold On
-
MLS number
HD25196143
Home ConditionExcellent
Features
Patio
View-
About this home
GORGEOUS New Construction situated in Hesperia on the Mesa. Property includes 4 Bedrooms & 2.5 Baths. Primary with Large Closets & Separate Tub & Shower. Separate Family Room w/ F.P & tile flooring. Large Kitchen with solid surface counter tops, custom backsplash tile flooring, lots of cabinets & large pantry... Formal Dining, Breakfast Nook, Indoor Laundry, covered patio & 3 car garage. Solar is installed with the minimum standards as required by the state and the solar is owned.
Price History
Date
Event
Price
09/01/25
Listing
$589,000
Neighborhood Comparison
| Subject | Average Home | Neighbourhood Ranking (434 Listings) | |
|---|---|---|---|
| Beds | 4 | 3 | 54% |
| Baths | 3 | 2 | 63% |
| Square foot | 2,100 | 1,777 | 69% |
| Lot Size | 19,000 | 19,000 | 50% |
| Price | $589K | $470K | 88% |
| Price per square foot | $280 | $264 | 59% |
| Built year | 2025 | 1987 | 82% |
| HOA | |||
| Days on market | 65 | 181 | 4% |
Condition Rating
Excellent
This is a brand new construction property, built in 2025, meaning all components are new and meet current quality standards. The kitchen features new white shaker cabinets, solid surface countertops, tile backsplash, and new appliances. Bathrooms are modern with new vanities, fixtures, and tile, including a separate tub and shower in the primary. Flooring is a mix of stylish wood-look tile and new carpeting. All systems are new, ensuring no deferred maintenance and minimal physical depreciation.
Pros & Cons
Pros
New Construction: Built in 2025, this brand-new home offers modern design, up-to-date features, and minimal immediate maintenance concerns.
Owned Solar System: The property includes an owned solar system, providing energy efficiency and potential long-term cost savings on utility bills.
Spacious & Functional Layout: Features 4 bedrooms, 2.5 baths, a separate family room with fireplace, formal dining, breakfast nook, and indoor laundry, catering to diverse family needs.
Modern & Well-Equipped Kitchen: The large kitchen boasts solid surface countertops, custom backsplash, abundant cabinetry, and a spacious pantry, ideal for cooking and entertaining.
Generous Lot Size & Garage: A substantial 19,000 sqft lot provides ample outdoor space, complemented by a practical 3-car garage.
Cons
No Specific Views: The property explicitly states 'view: None,' which may be a drawback for buyers prioritizing scenic outlooks.
Potential Overpricing: The listing price is 5% higher than the estimated property value, suggesting it might be priced above current market expectations.
Limited Local Amenity Details: The description does not highlight specific local amenities, community features, or school ratings, which could be a factor for buyers seeking established neighborhoods.

