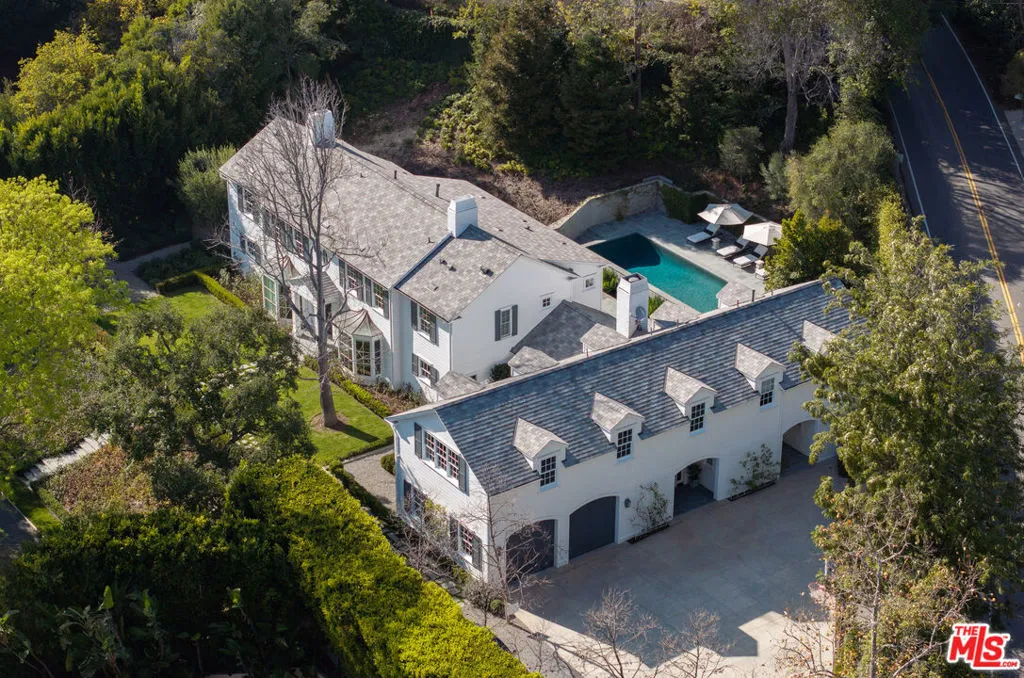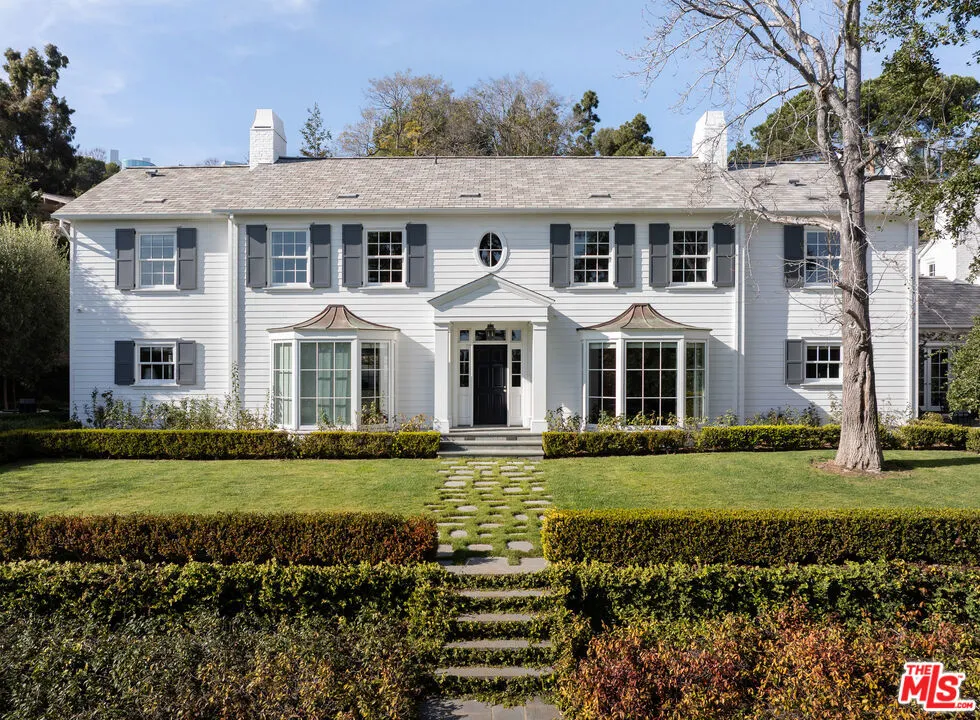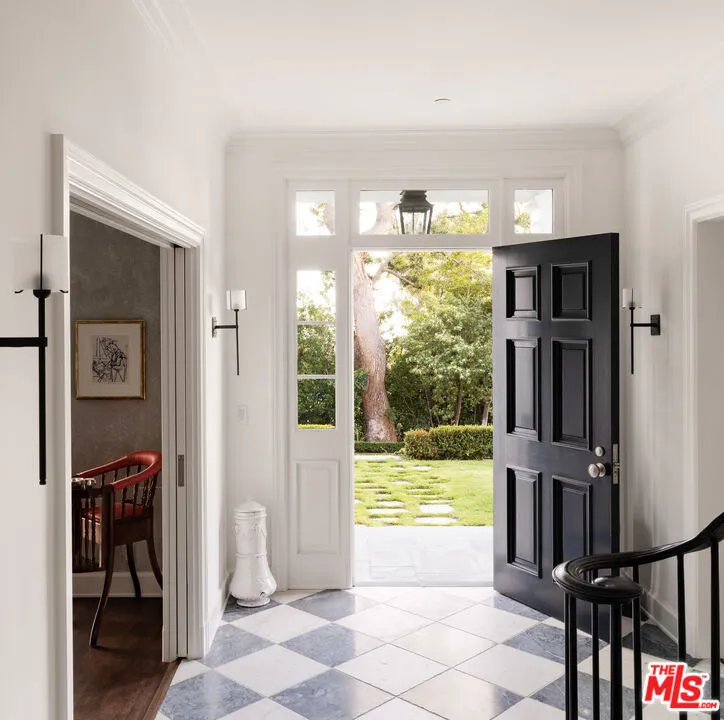1801 Westridge Road, Los Angeles, California 90049, Los Angeles, - bed, bath

About this home
Secluded behind gates on a sprawling flat lot, this six-bed, seven-bath estate reimagined by Harrison Architects blends sophisticated design with modern ease. A French stone entryway leads to light-filled interiors with intricate detailing. The formal dining room featuring a chandelier and bay windows flows effortlessly into the living room with a fireplace while the gourmet main kitchen and stylish prep kitchen cater to seamless entertaining. Beyond, the family room's vaulted ceilings and French doors reveal a lush outdoor sanctuary landscaped gardens, walking paths, a koi pond and olive trees create a private retreat. A pool and spa, fire pit lounge, and bocce court elevate the experience. The primary suite boasts a cedar-lined wardrobe, breathtaking ocean and city views and a spa-like bath with a book-matched marble shower and soaking tub. A library, gym, private office and an upstairs great room complete this remarkable offering seamlessly enhanced by Crestron home automation. Ideally located near top-tier schools, acclaimed dining and premier entertainment, this estate offers extraordinary privacy, luxury and timeless design.
Nearby schools
Price History
| Subject | Average Home | Neighbourhood Ranking (140 Listings) | |
|---|---|---|---|
| Beds | 6 | 4 | 84% |
| Baths | 7 | 4 | 83% |
| Square foot | 7,942 | 3,465 | 92% |
| Lot Size | 32,622 | 12,925 | 87% |
| Price | $15.9M | $4.17M | 94% |
| Price per square foot | $2,002 | $1,314 | 93% |
| Built year | 2018 | 1960 | 89% |
| HOA | |||
| Days on market | 247 | 177 | 82% |

