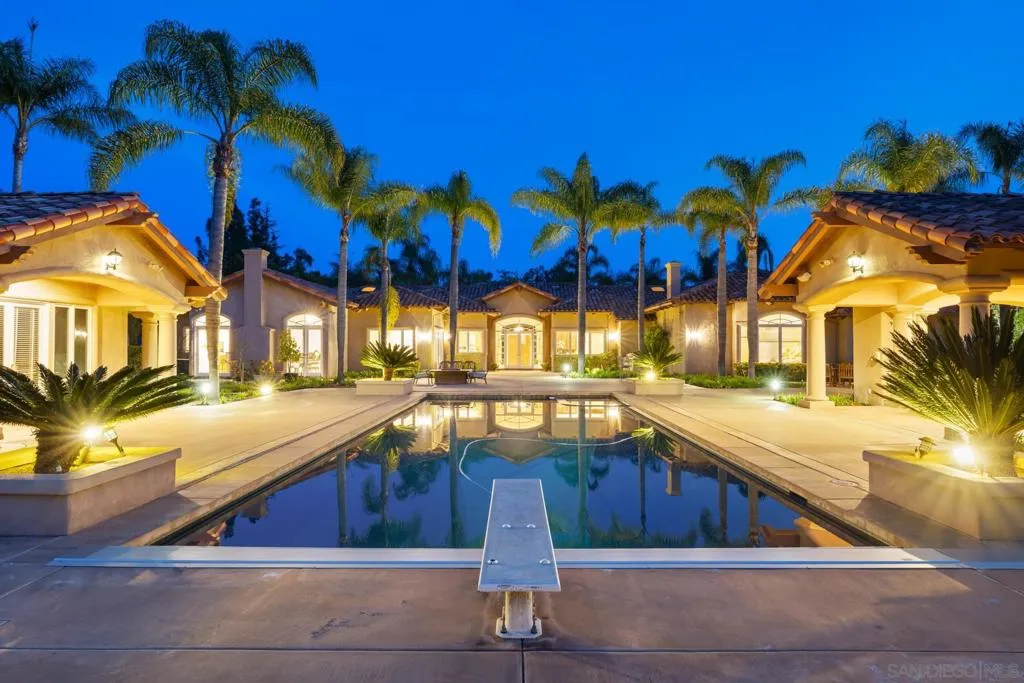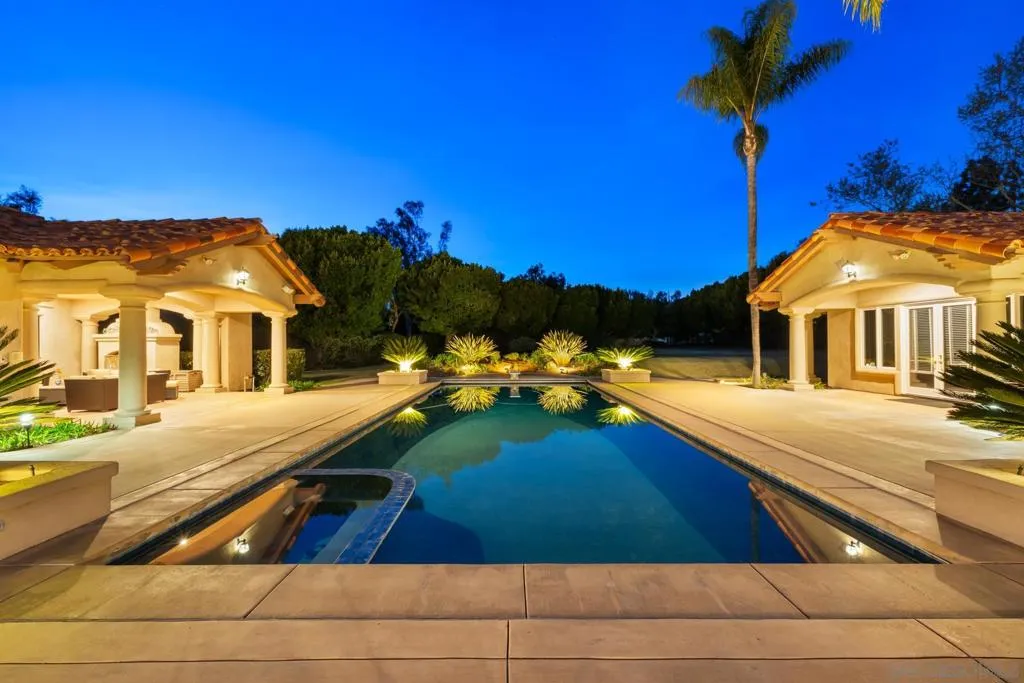18050 Rancho La Cima Corte, Rancho Santa Fe, California 92067, Rancho Santa Fe, - bed, bath

About this home
Discover timeless elegance behind the gates of this luxurious Mediterranean estate, expertly designed by acclaimed architect Greg Agee.From the moment you step through the grand double doors, you’re welcomed by soaring columns, abundant natural light, and refined architectural details that create an atmosphere of sophistication and warmth. Generously sized living spaces and a seamless indoor-outdoor flow are enhanced by numerous French doors throughout the home.The formal living and dining rooms offer a perfect balance of intimacy and grandeur, while the expansive family room—complete with a statement fireplace, walk-in bar, and built-in entertainment center—flows effortlessly into the sunny morning room and chef’s kitchen, ideal for relaxed gatherings and everyday living.Retreat to the luxurious primary suite, featuring two oversized walk-in closets, a private flex space ideal for a gym or home office, and direct access to the serene pool and spa. A richly paneled office with custom cabinetry provides a peaceful setting for work or study. Each of the five en-suite bedrooms features a unique stone-clad bathroom, creating a private sanctuary for family or guests.The detached guesthouse includes a spacious living room with fireplace, a dining area with kitchenette, and two well-appointed bedrooms, offering comfort and privacy for extended stays. Outdoor amenities include a covered poolside cabana with a full bath, fireplace, and storage—perfect for year-round entertaining.A four-car garage completes the estate, offering ample room for storage and prized vehicles. Located in the prestigious RSF School District, this exceptional property blends classic design with thoughtful functionality, making it the ultimate family estate. Photos include virtual enhancements showcasing modern flooring, staging, and wall colors to help buyers envision the home's potential with a fresh, contemporary touch.
Price History
| Subject | Average Home | Neighbourhood Ranking (92 Listings) | |
|---|---|---|---|
| Beds | 8 | 5 | 99% |
| Baths | 9 | 5 | 89% |
| Square foot | 9,087 | 5,309 | 88% |
| Lot Size | 103,672 | 92,130 | 56% |
| Price | $5.59M | $4.95M | 57% |
| Price per square foot | $616 | $965 | 6% |
| Built year | 1997 | 1990 | 58% |
| HOA | $835 | $0.03 | 32% |
| Days on market | 136 | 188 | 22% |

