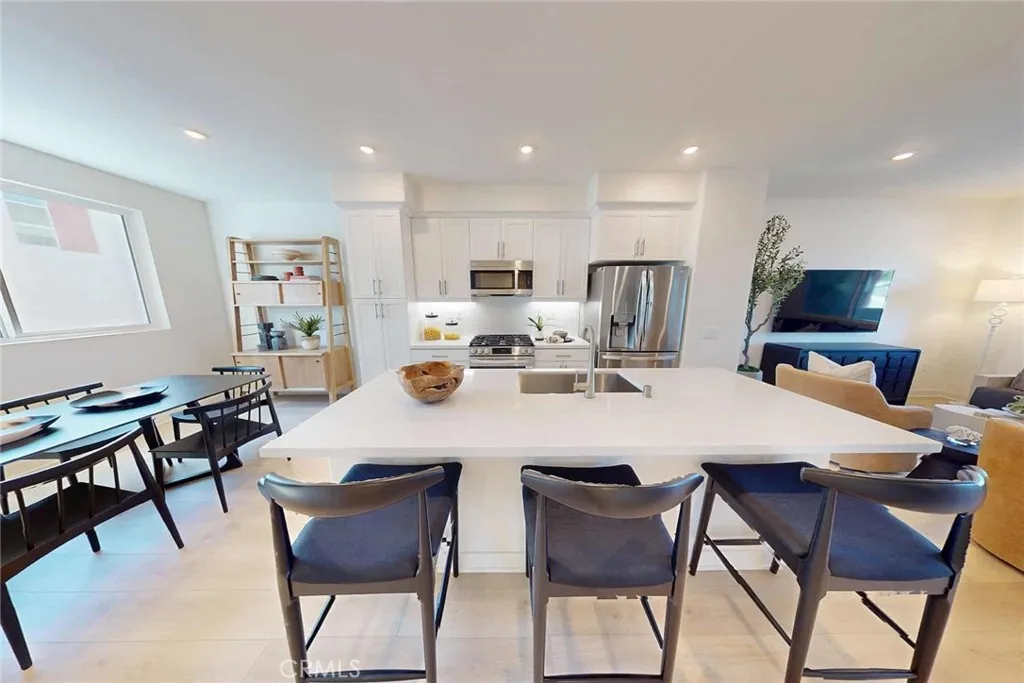1810 E First Street 29, Santa Ana, California 92705, Santa Ana, - bed, bath

About this home
Experience elevated living in this spacious, modern townhome offering more square footage and thoughtful design throughout—including an optional 4th bedroom and full bath on the entry level, ideal for guests or a home office. The second level boasts high ceilings , expansive windows that flood the space with natural light, and a stylish open-concept layout. The gourmet kitchen is a chef’s dream with upgraded designer backsplash, quartz countertops, and an oversized center island perfect for entertaining and cabinetry storage. A dedicated study nook and seamless access to the covered 2nd-floor patio offer both functionality and fresh-air relaxation. The primary suite features oversized windows, a large walk-in closet, and a spa-inspired ensuite bath with dual sinks and quartz counters. Two additional upstairs bedrooms share a full bathroom, with convenient upstairs laundry and ceiling fan pre-wiring in all bedrooms for comfort and efficiency. Top it all off with a private rooftop deck—included with every plan—where you can soak up the California sunshine and enjoy even more outdoor living space. Don’t miss the opportunity to own this stunning new townhome that truly checks all the boxes—space, style, flexibility, and outdoor living.
Price History
| Subject | Average Home | Neighbourhood Ranking (4 Listings) | |
|---|---|---|---|
| Beds | 3 | 3 | 50% |
| Baths | 4 | 3 | 60% |
| Square foot | 1,882 | 1,882 | 50% |
| Lot Size | 0 | 0 | |
| Price | $830K | $830K | 50% |
| Price per square foot | $441 | $440 | 60% |
| Built year | 2024 | 2007 | 60% |
| HOA | $344 | $406 | 40% |
| Days on market | 123 | 185 | 40% |

