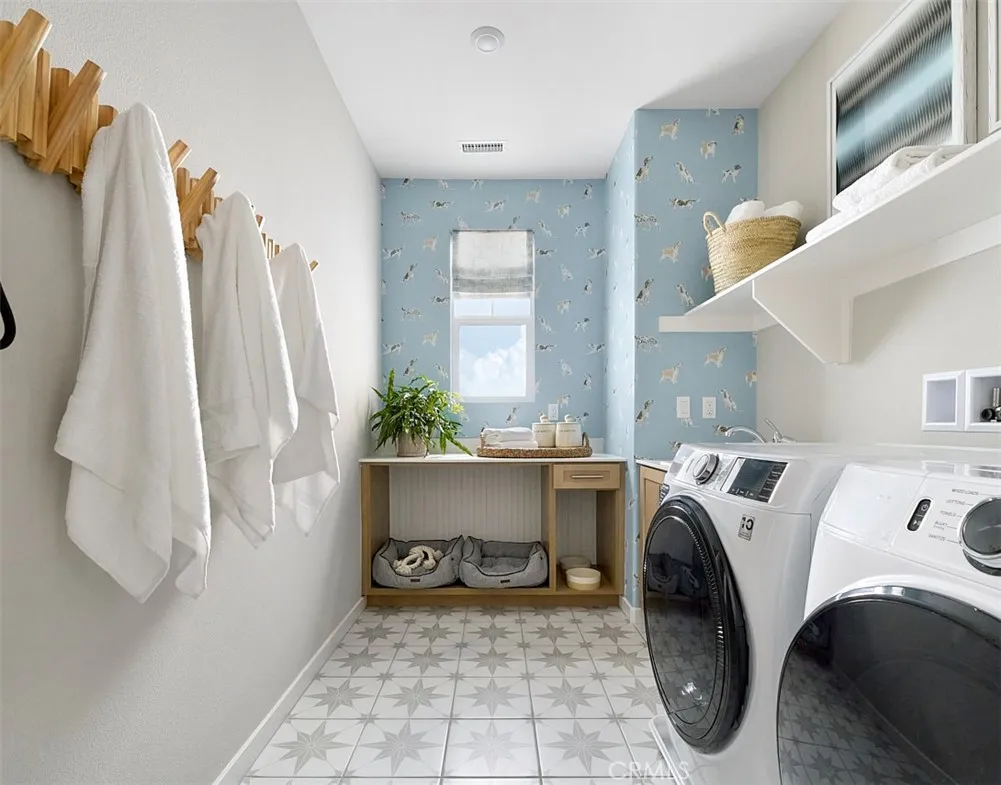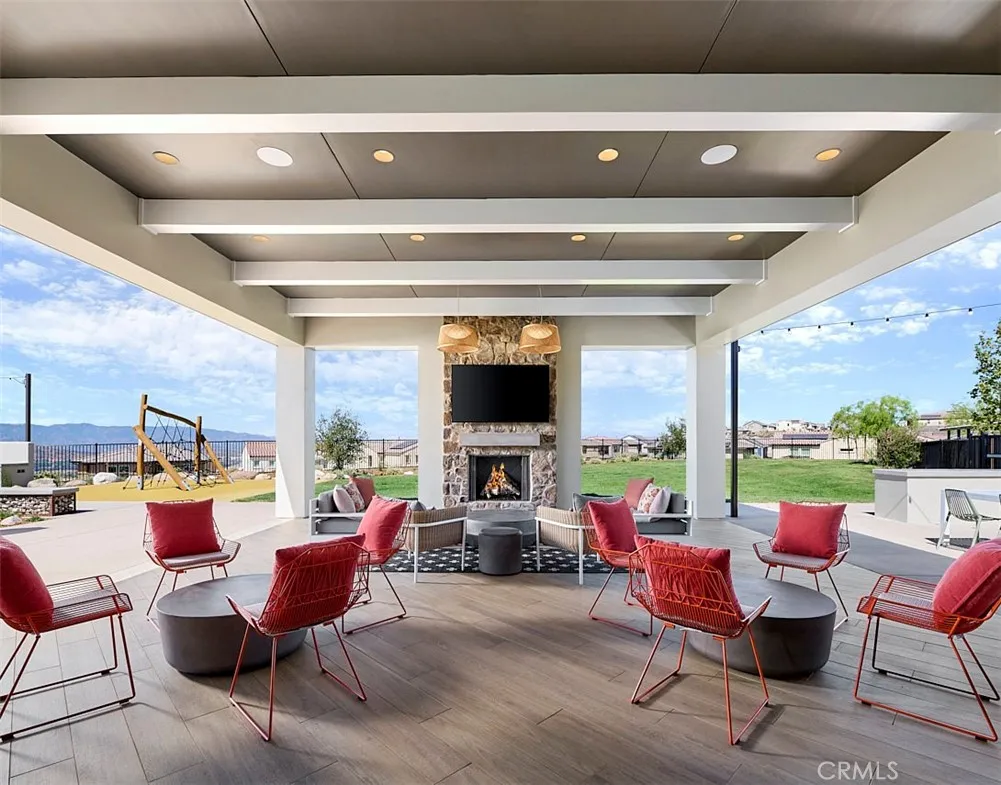18208 Aerie Way, Canyon Country, California 91350, Canyon Country, 91350 - 4 bed, 3 bath

PENDING$1,082,162
18208 Aerie Way, Canyon Country, California 91350
4Beds
3Baths
2,627Sqft
5,130Lot
Price Vs. Estimate
Estimation data not available
Key pros and cons
Top Pros:
Brand New Construction: Built in 2025, this property offers the advantages of modern building standards, energy efficiency, and new home warranties, minimizing immediate maintenance concerns.
Top Cons:
Monthly Association Fee: A recurring monthly association fee of $250.0 adds to the overall cost of homeownership, which may be a consideration for budget-conscious buyers.
Compared to the nearby listings
Price:$1.08M vs avg $850.0K (+$232,162)84%
Size:2,627 sqft vs avg 1,923.5 sqft72%
Price/sqft:$412 vs avg $42642%
More Insights
Built in 2025 (0 years old).
Condition: This property is brand new construction, built in 2025, ensuring all components are new and meet current quality standards. The kitchen features modern white shaker-style cabinets, organic tan quartz counters, and warm white square tile backsplash. Bathrooms boast 'Arctic White' quartz counters and white shower tile, reflecting a fresh and clean aesthetic. Luxury vinyl plank flooring and new carpets throughout further confirm its excellent, move-in ready condition with no deferred maintenance.
Year Built
2025
Close
-
List price
$1.08M
Original List price
$1.08M
Price/Sqft
$412
HOA
$250
Days on market
-
Sold On
-
MLS number
OC25238496
Home ConditionExcellent
Features
Patio
ViewNeighborhood
About this home
There’s plenty of space to gather, relax, and recharge in this 2-story, 4-bedroom home. Turn the private downstairs bedroom and bath into the ultimate guest getaway. Upstairs, the spacious loft is a tucked away hangout zone. There’s even more in store for you with… * White shaker-style cabinets with black pulls and organic tan quartz counters meet at warm white square tile backsplash in the kitchen * Warm luxury vinyl plank flooring covers the main living area with coordinating carpet, in a subtle pattern, in the bedrooms * “Arctic White” quartz counters and white shower tile in the primary bath feel fresh and clean
Condition Rating
Excellent
This property is brand new construction, built in 2025, ensuring all components are new and meet current quality standards. The kitchen features modern white shaker-style cabinets, organic tan quartz counters, and warm white square tile backsplash. Bathrooms boast 'Arctic White' quartz counters and white shower tile, reflecting a fresh and clean aesthetic. Luxury vinyl plank flooring and new carpets throughout further confirm its excellent, move-in ready condition with no deferred maintenance.
Pros & Cons
Pros
Brand New Construction: Built in 2025, this property offers the advantages of modern building standards, energy efficiency, and new home warranties, minimizing immediate maintenance concerns.
Modern Interior Finishes: The home features contemporary design elements including white shaker-style cabinets, quartz countertops, warm luxury vinyl plank flooring, and stylish tile backsplashes, appealing to current aesthetic preferences.
Functional & Flexible Layout: The 2-story design includes a private downstairs bedroom and bath, ideal for guests or multi-generational living, and a spacious upstairs loft providing a dedicated secondary living or recreational area.
Ample Living Space: With 2627 square feet, the 4-bedroom layout provides generous room sizes and multiple areas for gathering, relaxing, and daily activities.
Neighborhood View: The property offers a pleasant neighborhood view, contributing to a sense of community and an open outlook.
Cons
Monthly Association Fee: A recurring monthly association fee of $250.0 adds to the overall cost of homeownership, which may be a consideration for budget-conscious buyers.
Limited Outdoor Space: The lot size of 5130 sqft, relative to the home's footprint, suggests potentially limited private outdoor living space, which might not suit buyers desiring a large yard for recreation or gardening.
New Community Development: As part of a new subdivision (Skyblue), the community's amenities, landscaping, and overall character may still be in development, which could be a drawback for buyers seeking an established neighborhood feel.











